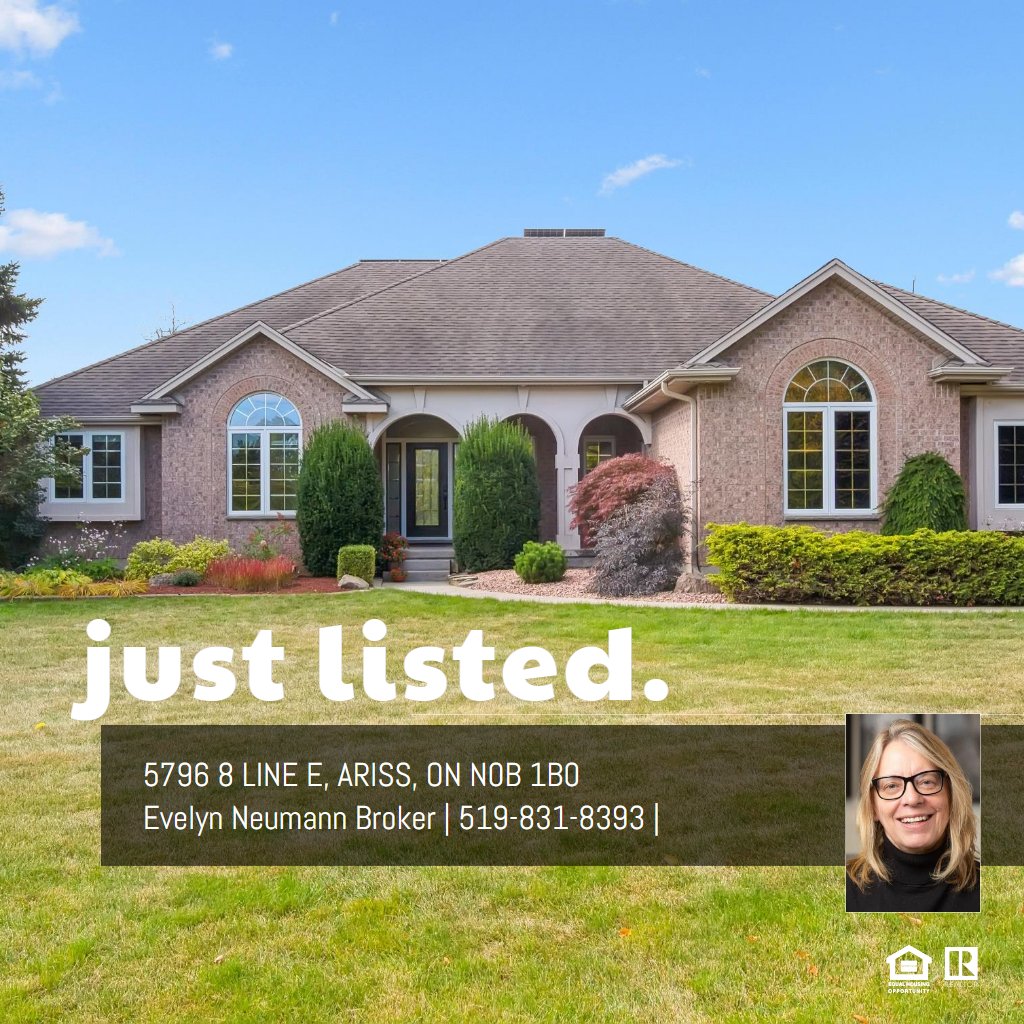Garage
Garage: 32'2" x 24'1" | (774 sq ft)
Main Building
MAIN FLOOR
2pc Bath: 5'4" x 4'6" | (22 sq ft)
4pc Bath: 7'10" x 7'4" | (51 sq ft)
4pc Ensuite: 12'1" x 10'8" | (107 sq ft)
Bedroom: 14'3" x 10'8" | (135 sq ft)
Bedroom: 12'10" x 10'11" | (135 sq ft)
Breakfast: 8'0" x 10'2" | (73 sq ft)
Dining: 14'6" x 11'0" | (159 sq ft)
Family: 15'3" x 11'6" | (171 sq ft)
Foyer: 14'6" x 6'11" | (101 sq ft)
Garage: 35'4" x 21'7" | (686 sq ft)
Kitchen: 12'9" x 10'2" | (130 sq ft)
Laundry: 8'0" x 7'10" | (52 sq ft)
Living: 15'3" x 18'3" | (275 sq ft)
Primary: 14'11" x 13'8" | (204 sq ft)
Wic: 6'5" x 10'9" | (63 sq ft)
BASEMENT
3pc Bath: 8'11" x 7'4" | (64 sq ft)
Bar: 12'4" x 9'4" | (108 sq ft)
Bedroom: 13'8" x 22'4" | (247 sq ft)
Bedroom: 15'0" x 10'4" | (154 sq ft)
Cold Room: 7'5" x 13'5" | (99 sq ft)
Den: 5'3" x 10'2" | (54 sq ft)
Rec Room: 32'4" x 44'11" | (1046 sq ft)
Utility: 9'1" x 20'4" | (149 sq ft)
Utility: 7'7" x 3'11" | (30 sq ft)
Garage
Garage: 32'2" x 24'1" | (774 sq ft)
Main Building
MAIN FLOOR
2pc Bath: 5'4" x 4'6" | (22 sq ft)
4pc Bath: 7'10" x 7'4" | (51 sq ft)
4pc Ensuite: 12'1" x 10'8" | (107 sq ft)
Bedroom: 14'3" x 10'8" | (135 sq ft)
Bedroom: 12'10" x 10'11" | (135 sq ft)
Breakfast: 8'0" x 10'2" | (73 sq ft)
Dining: 14'6" x 11'0" | (159 sq ft)
Family: 15'3" x 11'6" | (171 sq ft)
Foyer: 14'6" x 6'11" | (101 sq ft)
Garage: 35'4" x 21'7" | (686 sq ft)
Kitchen: 12'9" x 10'2" | (130 sq ft)
Laundry: 8'0" x 7'10" | (52 sq ft)
Living: 15'3" x 18'3" | (275 sq ft)
Primary: 14'11" x 13'8" | (204 sq ft)
Wic: 6'5" x 10'9" | (63 sq ft)
BASEMENT
3pc Bath: 8'11" x 7'4" | (64 sq ft)
Bar: 12'4" x 9'4" | (108 sq ft)
Bedroom: 13'8" x 22'4" | (247 sq ft)
Bedroom: 15'0" x 10'4" | (154 sq ft)
Cold Room: 7'5" x 13'5" | (99 sq ft)
Den: 5'3" x 10'2" | (54 sq ft)
Rec Room: 32'4" x 44'11" | (1046 sq ft)
Utility: 9'1" x 20'4" | (149 sq ft)
Utility: 7'7" x 3'11" | (30 sq ft)
Garage
Garage: 32'2" x 24'1" | (774 sq ft)
Main Building
MAIN FLOOR
2pc Bath: 5'4" x 4'6" | (22 sq ft)
4pc Bath: 7'10" x 7'4" | (51 sq ft)
4pc Ensuite: 12'1" x 10'8" | (107 sq ft)
Bedroom: 14'3" x 10'8" | (135 sq ft)
Bedroom: 12'10" x 10'11" | (135 sq ft)
Breakfast: 8'0" x 10'2" | (73 sq ft)
Dining: 14'6" x 11'0" | (159 sq ft)
Family: 15'3" x 11'6" | (171 sq ft)
Foyer: 14'6" x 6'11" | (101 sq ft)
Garage: 35'4" x 21'7" | (686 sq ft)
Kitchen: 12'9" x 10'2" | (130 sq ft)
Laundry: 8'0" x 7'10" | (52 sq ft)
Living: 15'3" x 18'3" | (275 sq ft)
Primary: 14'11" x 13'8" | (204 sq ft)
Wic: 6'5" x 10'9" | (63 sq ft)
BASEMENT
3pc Bath: 8'11" x 7'4" | (64 sq ft)
Bar: 12'4" x 9'4" | (108 sq ft)
Bedroom: 13'8" x 22'4" | (247 sq ft)
Bedroom: 15'0" x 10'4" | (154 sq ft)
Cold Room: 7'5" x 13'5" | (99 sq ft)
Den: 5'3" x 10'2" | (54 sq ft)
Rec Room: 32'4" x 44'11" | (1046 sq ft)
Utility: 9'1" x 20'4" | (149 sq ft)
Utility: 7'7" x 3'11" | (30 sq ft)
