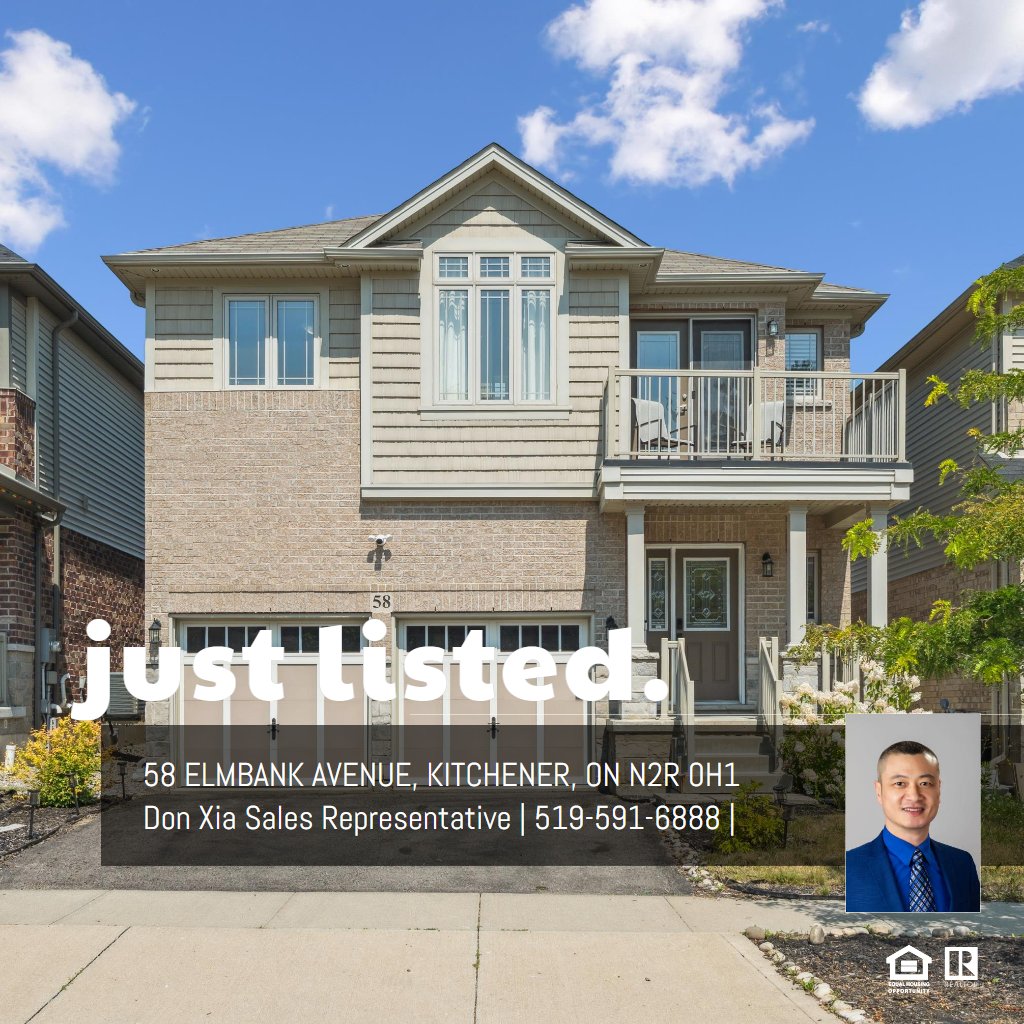MAIN FLOOR
2pc Bath: 2'12" x 6'12" | (21 sq ft)
Dining: 13'8" x 10'8" | (144 sq ft)
Foyer: 6'4" x 14'7" | (91 sq ft)
Garage: 18'1" x 19'8" | (343 sq ft)
Kitchen: 13'8" x 8'8" | (102 sq ft)
Living: 14'1" x 15'2" | (212 sq ft)
2ND FLOOR
4pc Bath: 7'10" x 9'11" | (69 sq ft)
4pc Ensuite: 5'11" x 10'5" | (59 sq ft)
Bedroom: 10'4" x 17'10" | (175 sq ft)
Bedroom: 10'3" x 18'1" | (178 sq ft)
Family: 21'6" x 18'11" | (259 sq ft)
Primary: 11'12" x 17'10" | (193 sq ft)
MAIN FLOOR
2pc Bath: 2'12" x 6'12" | (21 sq ft)
Dining: 13'8" x 10'8" | (144 sq ft)
Foyer: 6'4" x 14'7" | (91 sq ft)
Garage: 18'1" x 19'8" | (343 sq ft)
Kitchen: 13'8" x 8'8" | (102 sq ft)
Living: 14'1" x 15'2" | (212 sq ft)
2ND FLOOR
4pc Bath: 7'10" x 9'11" | (69 sq ft)
4pc Ensuite: 5'11" x 10'5" | (59 sq ft)
Bedroom: 10'4" x 17'10" | (175 sq ft)
Bedroom: 10'3" x 18'1" | (178 sq ft)
Family: 21'6" x 18'11" | (259 sq ft)
Primary: 11'12" x 17'10" | (193 sq ft)
MAIN FLOOR
2pc Bath: 2'12" x 6'12" | (21 sq ft)
Dining: 13'8" x 10'8" | (144 sq ft)
Foyer: 6'4" x 14'7" | (91 sq ft)
Garage: 18'1" x 19'8" | (343 sq ft)
Kitchen: 13'8" x 8'8" | (102 sq ft)
Living: 14'1" x 15'2" | (212 sq ft)
2ND FLOOR
4pc Bath: 7'10" x 9'11" | (69 sq ft)
4pc Ensuite: 5'11" x 10'5" | (59 sq ft)
Bedroom: 10'4" x 17'10" | (175 sq ft)
Bedroom: 10'3" x 18'1" | (178 sq ft)
Family: 21'6" x 18'11" | (259 sq ft)
Primary: 11'12" x 17'10" | (193 sq ft)
