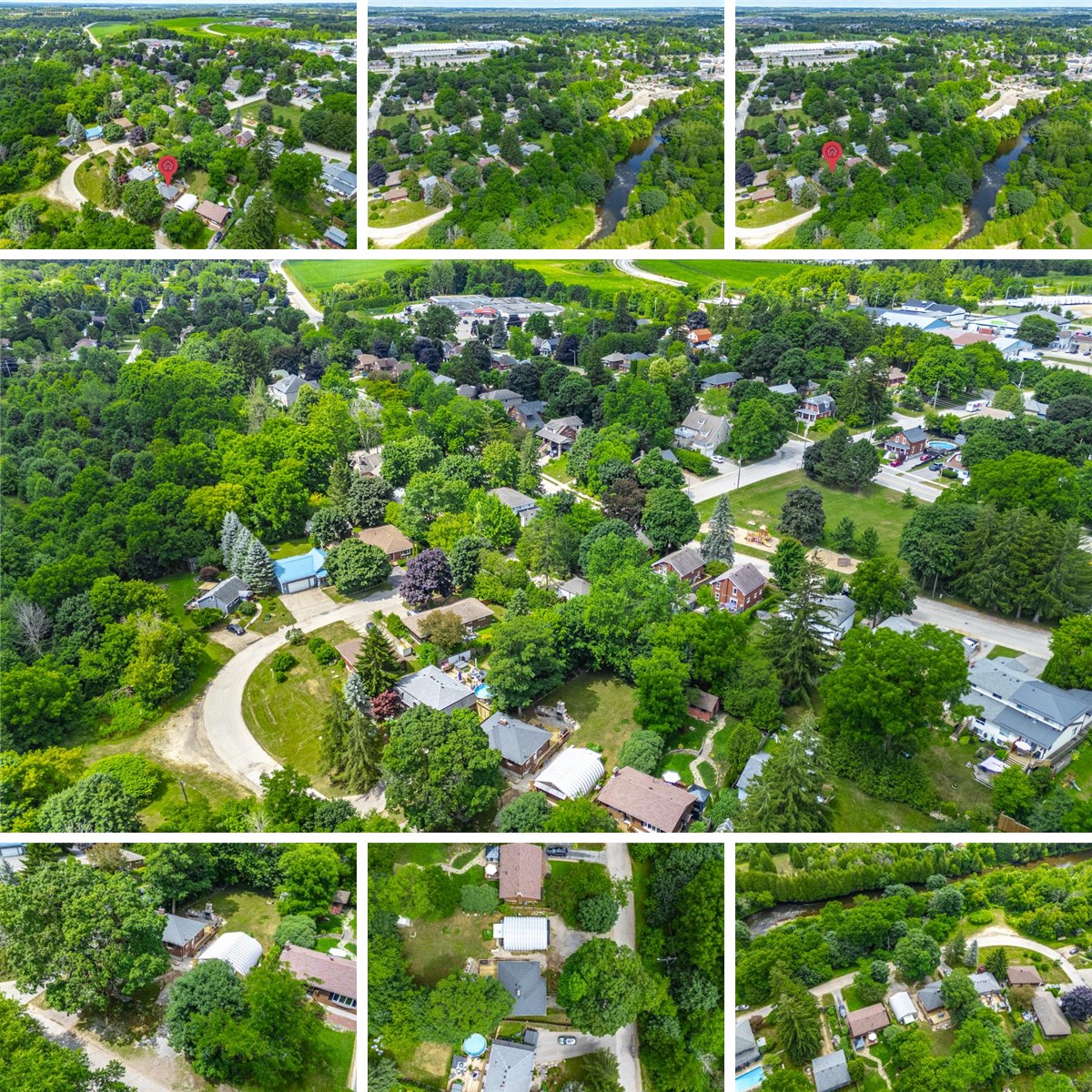MAIN FLOOR
4pc Bath: 6'0" x 7'8" | (46 sq ft)
Bedroom: 12'1" x 10'6" | (127 sq ft)
Kitchen: 10'4" x 12'1" | (125 sq ft)
Living: 18'9" x 20'3" | (288 sq ft)
Primary: 10'5" x 12'2" | (127 sq ft)
BASEMENT
3pc Bath: 10'2" x 9'11" | (86 sq ft)
Bedroom: 17'10" x 11'3" | (192 sq ft)
Kitchen: 9'6" x 10'11" | (104 sq ft)
Office: 9'8" x 11'4" | (102 sq ft)
Rec Room: 23'2" x 8'2" | (177 sq ft)
Utility: 3'9" x 2'2" | (08 sq ft)
MAIN FLOOR
4pc Bath: 6'0" x 7'8" | (46 sq ft)
Bedroom: 12'1" x 10'6" | (127 sq ft)
Kitchen: 10'4" x 12'1" | (125 sq ft)
Living: 18'9" x 20'3" | (288 sq ft)
Primary: 10'5" x 12'2" | (127 sq ft)
BASEMENT
3pc Bath: 10'2" x 9'11" | (86 sq ft)
Bedroom: 17'10" x 11'3" | (192 sq ft)
Kitchen: 9'6" x 10'11" | (104 sq ft)
Office: 9'8" x 11'4" | (102 sq ft)
Rec Room: 23'2" x 8'2" | (177 sq ft)
Utility: 3'9" x 2'2" | (08 sq ft)
MAIN FLOOR
4pc Bath: 6'0" x 7'8" | (46 sq ft)
Bedroom: 12'1" x 10'6" | (127 sq ft)
Kitchen: 10'4" x 12'1" | (125 sq ft)
Living: 18'9" x 20'3" | (288 sq ft)
Primary: 10'5" x 12'2" | (127 sq ft)
BASEMENT
3pc Bath: 10'2" x 9'11" | (86 sq ft)
Bedroom: 17'10" x 11'3" | (192 sq ft)
Kitchen: 9'6" x 10'11" | (104 sq ft)
Office: 9'8" x 11'4" | (102 sq ft)
Rec Room: 23'2" x 8'2" | (177 sq ft)
Utility: 3'9" x 2'2" | (08 sq ft)
