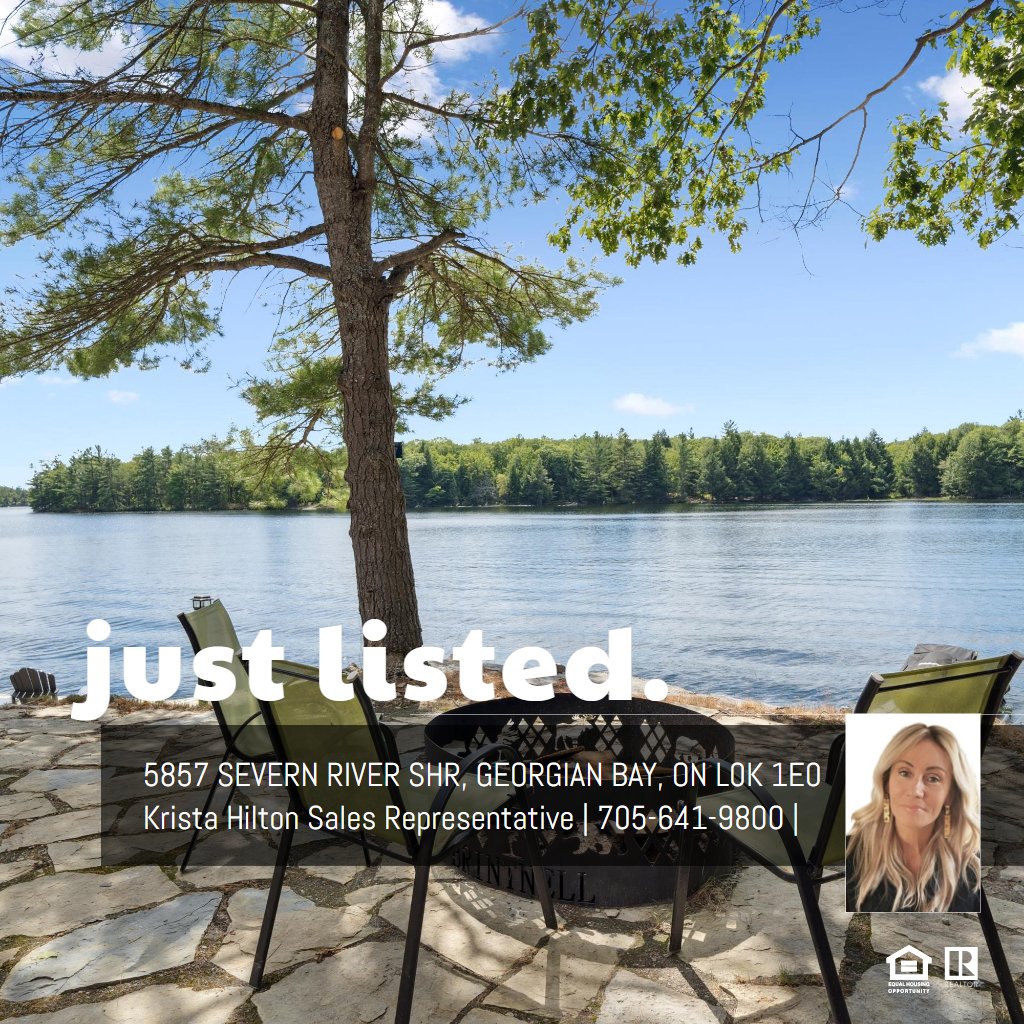Main Building
3pc Bath: 7'5" x 8'2" | (52 sq ft)
Bedroom: 9'2" x 11'11" | (110 sq ft)
Family: 13'0" x 11'11" | (154 sq ft)
Kitchen: 10'2" x 15'5" | (157 sq ft)
Living: 18'11" x 18'10" | (356 sq ft)
Primary: 13'0" x 11'11" | (138 sq ft)
Bunkie
2pc Bath: 6'0" x 3'8" | (22 sq ft)
Bedroom: 8'0" x 9'8" | (77 sq ft)
Bedroom: 9'5" x 13'6" | (102 sq ft)
Primary: 11'4" x 9'8" | (110 sq ft)
Main Building
3pc Bath: 7'5" x 8'2" | (52 sq ft)
Bedroom: 9'2" x 11'11" | (110 sq ft)
Family: 13'0" x 11'11" | (154 sq ft)
Kitchen: 10'2" x 15'5" | (157 sq ft)
Living: 18'11" x 18'10" | (356 sq ft)
Primary: 13'0" x 11'11" | (138 sq ft)
Bunkie
2pc Bath: 6'0" x 3'8" | (22 sq ft)
Bedroom: 8'0" x 9'8" | (77 sq ft)
Bedroom: 9'5" x 13'6" | (102 sq ft)
Primary: 11'4" x 9'8" | (110 sq ft)
Main Building
3pc Bath: 7'5" x 8'2" | (52 sq ft)
Bedroom: 9'2" x 11'11" | (110 sq ft)
Family: 13'0" x 11'11" | (154 sq ft)
Kitchen: 10'2" x 15'5" | (157 sq ft)
Living: 18'11" x 18'10" | (356 sq ft)
Primary: 13'0" x 11'11" | (138 sq ft)
Bunkie
2pc Bath: 6'0" x 3'8" | (22 sq ft)
Bedroom: 8'0" x 9'8" | (77 sq ft)
Bedroom: 9'5" x 13'6" | (102 sq ft)
Primary: 11'4" x 9'8" | (110 sq ft)
