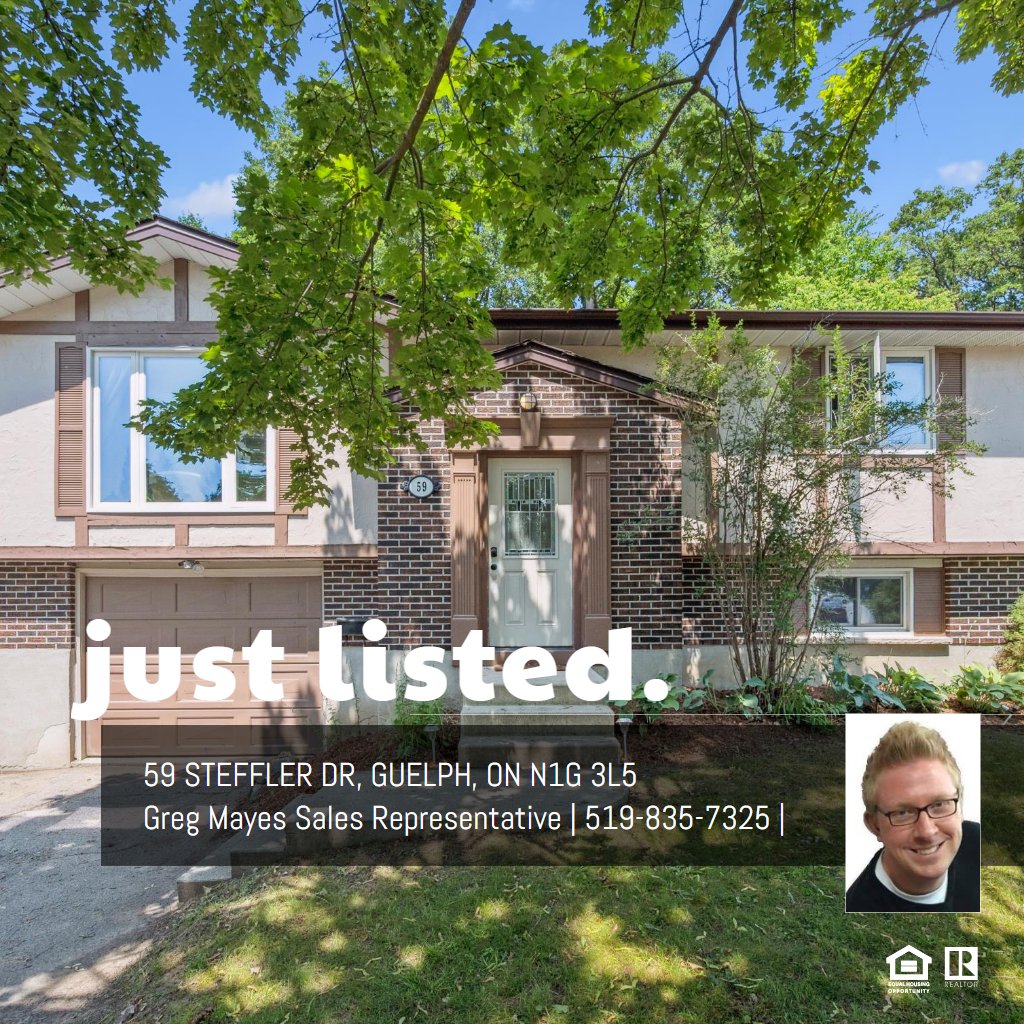MAIN FLOOR
4pc Bath: 8'1" x 7'3" | (58 sq ft)
Bedroom: 11'7" x 8'3" | (96 sq ft)
Bedroom: 13'6" x 8'0" | (98 sq ft)
Dining: 13'10" x 8'12" | (125 sq ft)
Kitchen: 13'6" x 8'12" | (121 sq ft)
Living: 11'7" x 15'11" | (180 sq ft)
Primary: 13'5" x 11'8" | (140 sq ft)
ENTRY
BASEMENT
4pc Bath: 7'9" x 8'8" | (57 sq ft)
Bedroom: 9'11" x 13'4" | (133 sq ft)
Garage: 19'1" x 14'11" | (254 sq ft)
Kitchen: 12'10" x 15'11" | (139 sq ft)
Laundry: 3'8" x 10'10" | (40 sq ft)
Living: 12'10" x 10'2" | (131 sq ft)
MAIN FLOOR
4pc Bath: 8'1" x 7'3" | (58 sq ft)
Bedroom: 11'7" x 8'3" | (96 sq ft)
Bedroom: 13'6" x 8'0" | (98 sq ft)
Dining: 13'10" x 8'12" | (125 sq ft)
Kitchen: 13'6" x 8'12" | (121 sq ft)
Living: 11'7" x 15'11" | (180 sq ft)
Primary: 13'5" x 11'8" | (140 sq ft)
ENTRY
BASEMENT
4pc Bath: 7'9" x 8'8" | (57 sq ft)
Bedroom: 9'11" x 13'4" | (133 sq ft)
Garage: 19'1" x 14'11" | (254 sq ft)
Kitchen: 12'10" x 15'11" | (139 sq ft)
Laundry: 3'8" x 10'10" | (40 sq ft)
Living: 12'10" x 10'2" | (131 sq ft)
MAIN FLOOR
4pc Bath: 8'1" x 7'3" | (58 sq ft)
Bedroom: 11'7" x 8'3" | (96 sq ft)
Bedroom: 13'6" x 8'0" | (98 sq ft)
Dining: 13'10" x 8'12" | (125 sq ft)
Kitchen: 13'6" x 8'12" | (121 sq ft)
Living: 11'7" x 15'11" | (180 sq ft)
Primary: 13'5" x 11'8" | (140 sq ft)
ENTRY
BASEMENT
4pc Bath: 7'9" x 8'8" | (57 sq ft)
Bedroom: 9'11" x 13'4" | (133 sq ft)
Garage: 19'1" x 14'11" | (254 sq ft)
Kitchen: 12'10" x 15'11" | (139 sq ft)
Laundry: 3'8" x 10'10" | (40 sq ft)
Living: 12'10" x 10'2" | (131 sq ft)
