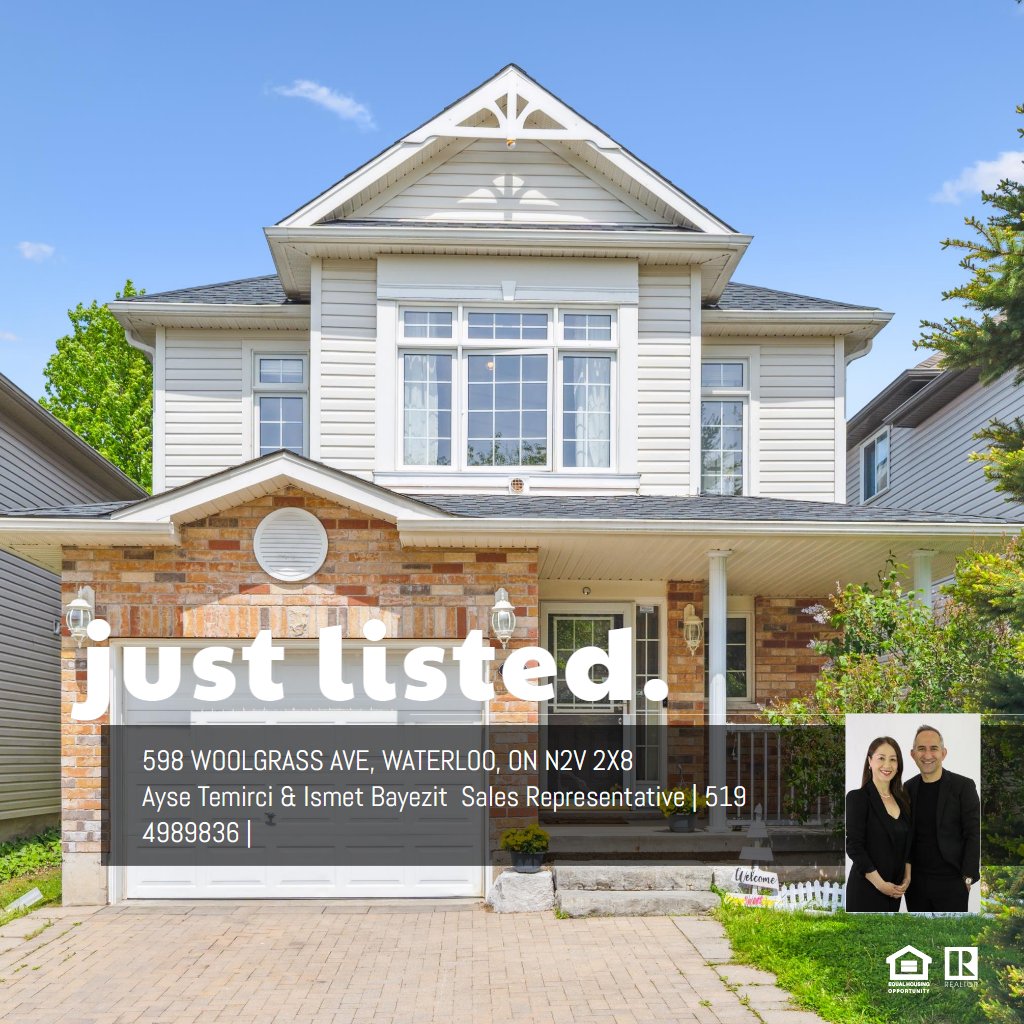MAIN FLOOR
2pc Bath: 5'10" x 5'11" | (34 sq ft)
Dining: 12'9" x 9'8" | (119 sq ft)
Foyer: 8'9" x 14'10" | (94 sq ft)
Garage: 11'9" x 20'1" | (234 sq ft)
Kitchen: 10'8" x 9'4" | (98 sq ft)
Laundry: 5'10" x 7'2" | (42 sq ft)
Living: 23'5" x 11'6" | (268 sq ft)
2ND FLOOR
3pc Ensuite: 5'8" x 6'6" | (37 sq ft)
4pc Bath: 9'3" x 7'2" | (55 sq ft)
Bedroom: 12'9" x 10'6" | (134 sq ft)
Bedroom: 10'3" x 14'2" | (145 sq ft)
Bedroom: 10'3" x 11'7" | (118 sq ft)
Primary: 17'5" x 15'5" | (245 sq ft)
BASEMENT
Unfinished: 22'4" x 42'10" | (698 sq ft)
MAIN FLOOR
2pc Bath: 5'10" x 5'11" | (34 sq ft)
Dining: 12'9" x 9'8" | (119 sq ft)
Foyer: 8'9" x 14'10" | (94 sq ft)
Garage: 11'9" x 20'1" | (234 sq ft)
Kitchen: 10'8" x 9'4" | (98 sq ft)
Laundry: 5'10" x 7'2" | (42 sq ft)
Living: 23'5" x 11'6" | (268 sq ft)
2ND FLOOR
3pc Ensuite: 5'8" x 6'6" | (37 sq ft)
4pc Bath: 9'3" x 7'2" | (55 sq ft)
Bedroom: 12'9" x 10'6" | (134 sq ft)
Bedroom: 10'3" x 14'2" | (145 sq ft)
Bedroom: 10'3" x 11'7" | (118 sq ft)
Primary: 17'5" x 15'5" | (245 sq ft)
BASEMENT
Unfinished: 22'4" x 42'10" | (698 sq ft)
MAIN FLOOR
2pc Bath: 5'10" x 5'11" | (34 sq ft)
Dining: 12'9" x 9'8" | (119 sq ft)
Foyer: 8'9" x 14'10" | (94 sq ft)
Garage: 11'9" x 20'1" | (234 sq ft)
Kitchen: 10'8" x 9'4" | (98 sq ft)
Laundry: 5'10" x 7'2" | (42 sq ft)
Living: 23'5" x 11'6" | (268 sq ft)
2ND FLOOR
3pc Ensuite: 5'8" x 6'6" | (37 sq ft)
4pc Bath: 9'3" x 7'2" | (55 sq ft)
Bedroom: 12'9" x 10'6" | (134 sq ft)
Bedroom: 10'3" x 14'2" | (145 sq ft)
Bedroom: 10'3" x 11'7" | (118 sq ft)
Primary: 17'5" x 15'5" | (245 sq ft)
BASEMENT
Unfinished: 22'4" x 42'10" | (698 sq ft)
