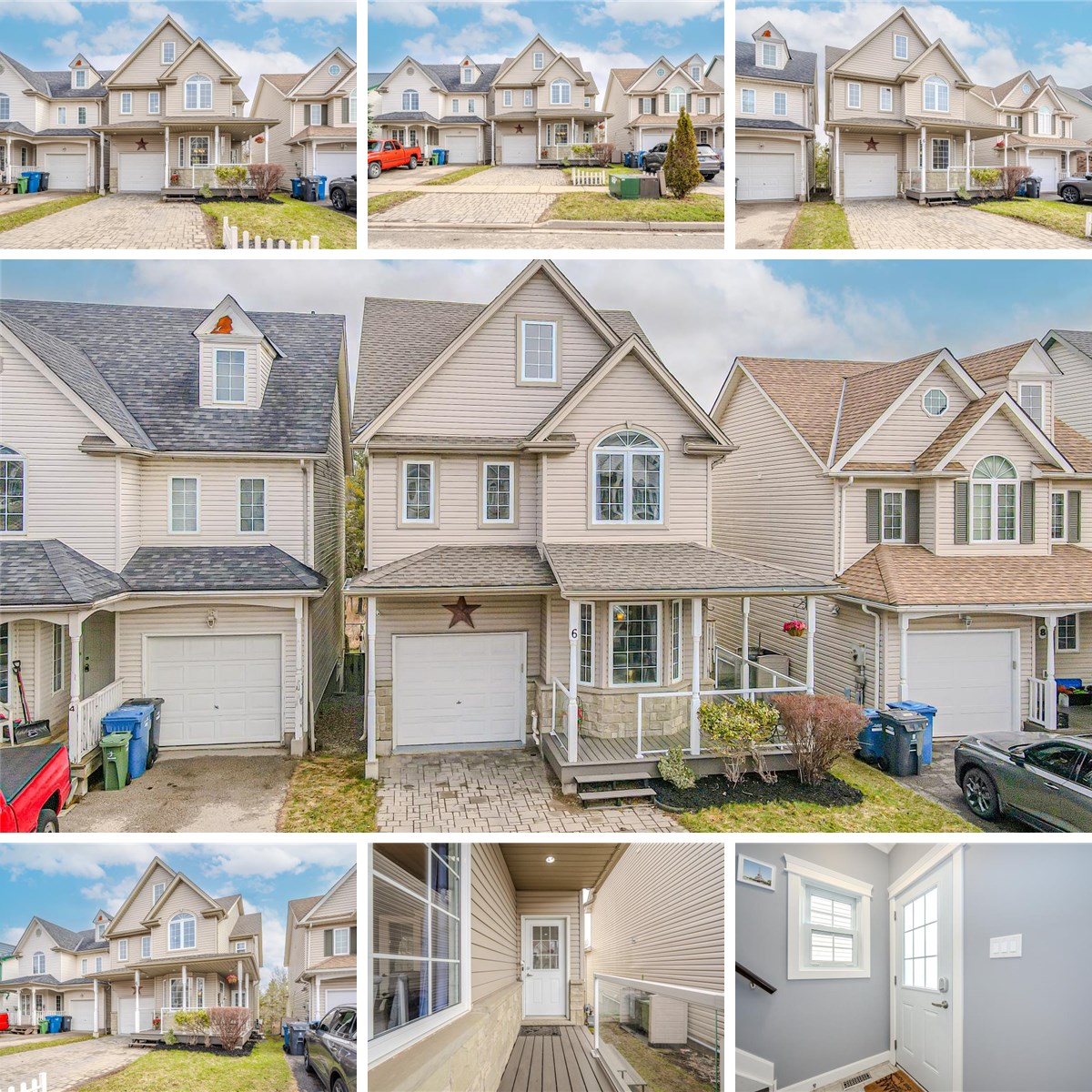MAIN FLOOR
2pc Bath: 3'0" x 6'7" | (20 sq ft)
Dining: 9'6" x 13'8" | (121 sq ft)
Dining: 10'3" x 8'12" | (92 sq ft)
Garage: 9'10" x 19'11" | (191 sq ft)
Kitchen: 10'3" x 11'3" | (115 sq ft)
Living: 13'7" x 14'7" | (197 sq ft)
2ND FLOOR
4pc Bath: 8'1" x 5'4" | (43 sq ft)
4pc Ensuite: 9'7" x 5'1" | (48 sq ft)
Bedroom: 12'6" x 11'11" | (148 sq ft)
Bedroom: 11'7" x 11'11" | (118 sq ft)
Laundry: 4'11" x 7'4" | (36 sq ft)
Primary: 20'2" x 12'4" | (223 sq ft)
3RD FLOOR
Loft: 24'5" x 34'3" | (585 sq ft)
BASEMENT
4pc Bath: 4'11" x 8'12" | (45 sq ft)
Bedroom: 10'6" x 12'8" | (121 sq ft)
Kitchen: 8'10" x 8'9" | (71 sq ft)
Rec Room: 17'0" x 19'6" | (253 sq ft)
Utility: 8'10" x 12'2" | (80 sq ft)
MAIN FLOOR
2pc Bath: 3'0" x 6'7" | (20 sq ft)
Dining: 9'6" x 13'8" | (121 sq ft)
Dining: 10'3" x 8'12" | (92 sq ft)
Garage: 9'10" x 19'11" | (191 sq ft)
Kitchen: 10'3" x 11'3" | (115 sq ft)
Living: 13'7" x 14'7" | (197 sq ft)
2ND FLOOR
4pc Bath: 8'1" x 5'4" | (43 sq ft)
4pc Ensuite: 9'7" x 5'1" | (48 sq ft)
Bedroom: 12'6" x 11'11" | (148 sq ft)
Bedroom: 11'7" x 11'11" | (118 sq ft)
Laundry: 4'11" x 7'4" | (36 sq ft)
Primary: 20'2" x 12'4" | (223 sq ft)
3RD FLOOR
Loft: 24'5" x 34'3" | (585 sq ft)
BASEMENT
4pc Bath: 4'11" x 8'12" | (45 sq ft)
Bedroom: 10'6" x 12'8" | (121 sq ft)
Kitchen: 8'10" x 8'9" | (71 sq ft)
Rec Room: 17'0" x 19'6" | (253 sq ft)
Utility: 8'10" x 12'2" | (80 sq ft)
MAIN FLOOR
2pc Bath: 3'0" x 6'7" | (20 sq ft)
Dining: 9'6" x 13'8" | (121 sq ft)
Dining: 10'3" x 8'12" | (92 sq ft)
Garage: 9'10" x 19'11" | (191 sq ft)
Kitchen: 10'3" x 11'3" | (115 sq ft)
Living: 13'7" x 14'7" | (197 sq ft)
2ND FLOOR
4pc Bath: 8'1" x 5'4" | (43 sq ft)
4pc Ensuite: 9'7" x 5'1" | (48 sq ft)
Bedroom: 12'6" x 11'11" | (148 sq ft)
Bedroom: 11'7" x 11'11" | (118 sq ft)
Laundry: 4'11" x 7'4" | (36 sq ft)
Primary: 20'2" x 12'4" | (223 sq ft)
3RD FLOOR
Loft: 24'5" x 34'3" | (585 sq ft)
BASEMENT
4pc Bath: 4'11" x 8'12" | (45 sq ft)
Bedroom: 10'6" x 12'8" | (121 sq ft)
Kitchen: 8'10" x 8'9" | (71 sq ft)
Rec Room: 17'0" x 19'6" | (253 sq ft)
Utility: 8'10" x 12'2" | (80 sq ft)
