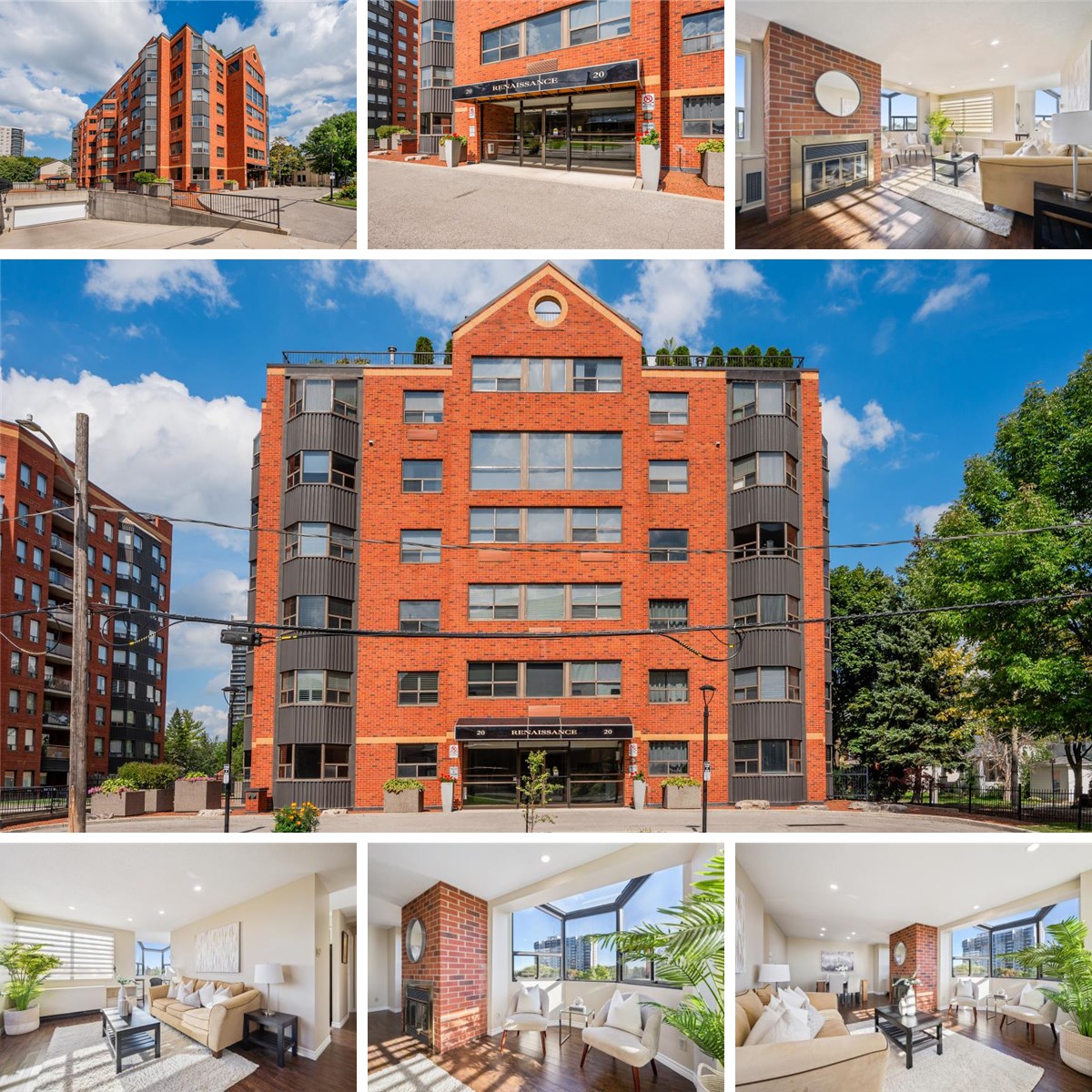3pc Ensuite: 7'5" x 5'3" | (39 sq ft)
4pc Bath: 7'3" x 4'11" | (35 sq ft)
Bedroom: 10'9" x 16'5" | (177 sq ft)
Breakfast: 11'2" x 9'2" | (102 sq ft)
Dining: 11'10" x 8'7" | (102 sq ft)
Kitchen: 7'10" x 10'11" | (85 sq ft)
Living: 15'8" x 15'8" | (245 sq ft)
Primary: 20'6" x 9'10" | (202 sq ft)
Storage: 7'3" x 5'7" | (40 sq ft)
3pc Ensuite: 7'5" x 5'3" | (39 sq ft)
4pc Bath: 7'3" x 4'11" | (35 sq ft)
Bedroom: 10'9" x 16'5" | (177 sq ft)
Breakfast: 11'2" x 9'2" | (102 sq ft)
Dining: 11'10" x 8'7" | (102 sq ft)
Kitchen: 7'10" x 10'11" | (85 sq ft)
Living: 15'8" x 15'8" | (245 sq ft)
Primary: 20'6" x 9'10" | (202 sq ft)
Storage: 7'3" x 5'7" | (40 sq ft)
3pc Ensuite: 7'5" x 5'3" | (39 sq ft)
4pc Bath: 7'3" x 4'11" | (35 sq ft)
Bedroom: 10'9" x 16'5" | (177 sq ft)
Breakfast: 11'2" x 9'2" | (102 sq ft)
Dining: 11'10" x 8'7" | (102 sq ft)
Kitchen: 7'10" x 10'11" | (85 sq ft)
Living: 15'8" x 15'8" | (245 sq ft)
Primary: 20'6" x 9'10" | (202 sq ft)
Storage: 7'3" x 5'7" | (40 sq ft)
