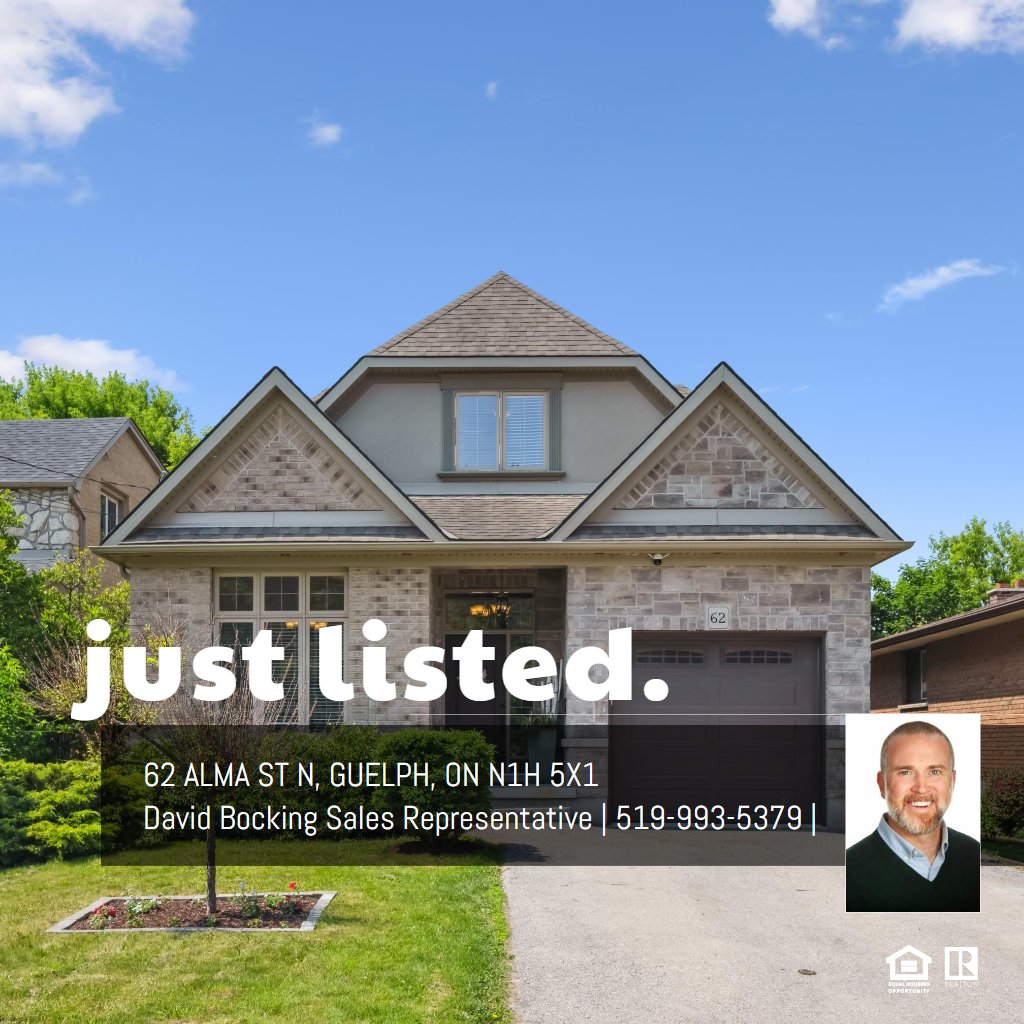MAIN FLOOR
4pc Bath: 8'9" x 8'1" | (45 sq ft)
Bedroom: 10'12" x 10'11" | (119 sq ft)
Dining: 13'2" x 8'4" | (109 sq ft)
Garage: 12'1" x 19'8" | (233 sq ft)
Kitchen: 13'2" x 12'0" | (144 sq ft)
Living: 16'8" x 12'8" | (210 sq ft)
2ND FLOOR
4pc Bath: 12'9" x 7'4" | (91 sq ft)
Bedroom: 14'6" x 12'10" | (172 sq ft)
Primary: 14'6" x 13'1" | (176 sq ft)
BASEMENT
4pc Bath: 10'4" x 5'1" | (50 sq ft)
Bedroom: 12'6" x 9'12" | (115 sq ft)
Bedroom: 10'11" x 10'1" | (109 sq ft)
Family: 9'5" x 12'5" | (112 sq ft)
Kitchen: 8'7" x 7'12" | (68 sq ft)
Utility: 16'2" x 15'9" | (162 sq ft)
MAIN FLOOR
4pc Bath: 8'9" x 8'1" | (45 sq ft)
Bedroom: 10'12" x 10'11" | (119 sq ft)
Dining: 13'2" x 8'4" | (109 sq ft)
Garage: 12'1" x 19'8" | (233 sq ft)
Kitchen: 13'2" x 12'0" | (144 sq ft)
Living: 16'8" x 12'8" | (210 sq ft)
2ND FLOOR
4pc Bath: 12'9" x 7'4" | (91 sq ft)
Bedroom: 14'6" x 12'10" | (172 sq ft)
Primary: 14'6" x 13'1" | (176 sq ft)
BASEMENT
4pc Bath: 10'4" x 5'1" | (50 sq ft)
Bedroom: 12'6" x 9'12" | (115 sq ft)
Bedroom: 10'11" x 10'1" | (109 sq ft)
Family: 9'5" x 12'5" | (112 sq ft)
Kitchen: 8'7" x 7'12" | (68 sq ft)
Utility: 16'2" x 15'9" | (162 sq ft)
MAIN FLOOR
4pc Bath: 8'9" x 8'1" | (45 sq ft)
Bedroom: 10'12" x 10'11" | (119 sq ft)
Dining: 13'2" x 8'4" | (109 sq ft)
Garage: 12'1" x 19'8" | (233 sq ft)
Kitchen: 13'2" x 12'0" | (144 sq ft)
Living: 16'8" x 12'8" | (210 sq ft)
2ND FLOOR
4pc Bath: 12'9" x 7'4" | (91 sq ft)
Bedroom: 14'6" x 12'10" | (172 sq ft)
Primary: 14'6" x 13'1" | (176 sq ft)
BASEMENT
4pc Bath: 10'4" x 5'1" | (50 sq ft)
Bedroom: 12'6" x 9'12" | (115 sq ft)
Bedroom: 10'11" x 10'1" | (109 sq ft)
Family: 9'5" x 12'5" | (112 sq ft)
Kitchen: 8'7" x 7'12" | (68 sq ft)
Utility: 16'2" x 15'9" | (162 sq ft)
