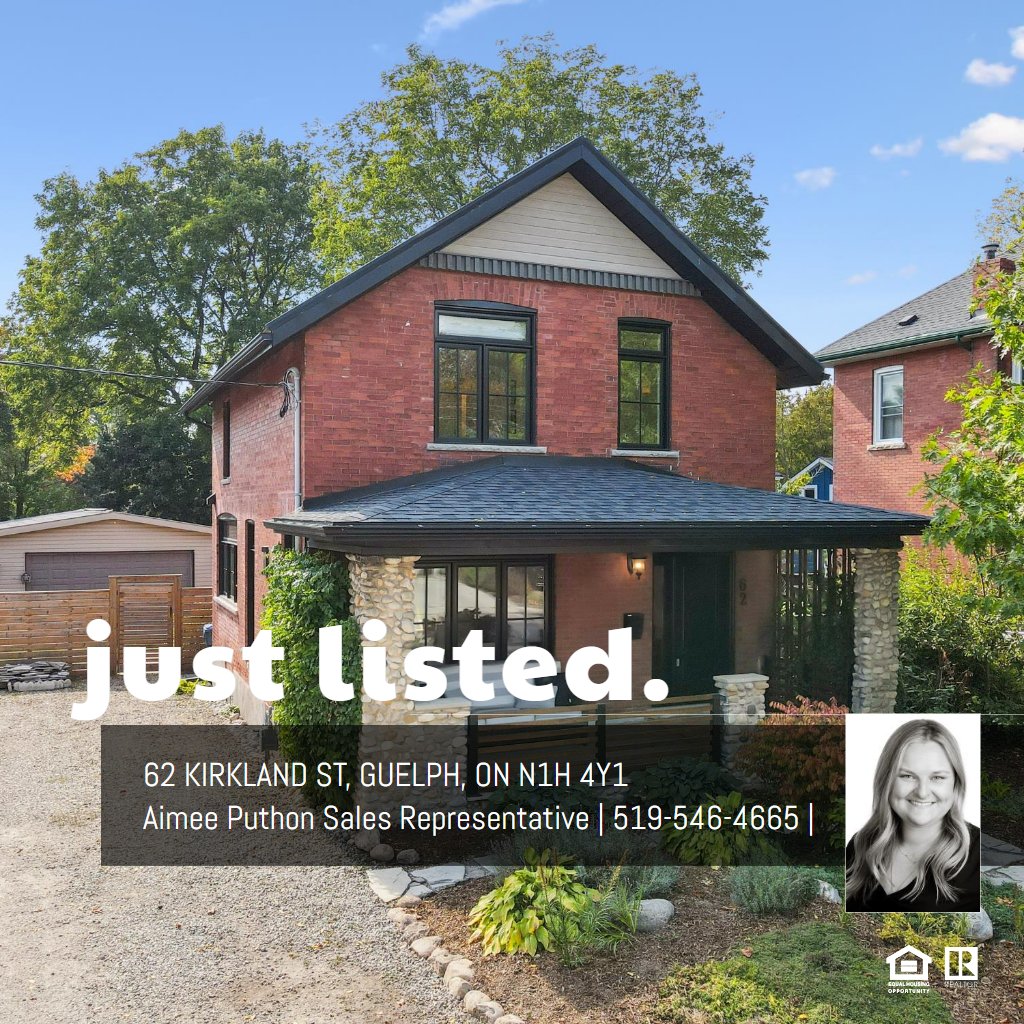Main Building
MAIN FLOOR
2pc Bath: 5'3" x 3'8" | (16 sq ft)
Dining: 12'3" x 11'2" | (120 sq ft)
Kitchen: 17'4" x 11'7" | (190 sq ft)
Living: 13'1" x 14'5" | (189 sq ft)
2ND FLOOR
4pc Bath: 6'1" x 7'7" | (43 sq ft)
4pc Ensuite: 9'3" x 9'4" | (79 sq ft)
Bedroom: 10'3" x 10'8" | (88 sq ft)
Bedroom: 12'4" x 11'7" | (132 sq ft)
Primary: 10'3" x 12'10" | (131 sq ft)
BASEMENT
Cold Room: 11'2" x 11'5" | (120 sq ft)
Storage: 8'7" x 24'11" | (204 sq ft)
Utility: 11'5" x 24'11" | (217 sq ft)
Detached Studio
Storage: 2'6" x 5'4" | (13 sq ft)
Studio: 25'0" x 26'3" | (594 sq ft)
Main Building
MAIN FLOOR
2pc Bath: 5'3" x 3'8" | (16 sq ft)
Dining: 12'3" x 11'2" | (120 sq ft)
Kitchen: 17'4" x 11'7" | (190 sq ft)
Living: 13'1" x 14'5" | (189 sq ft)
2ND FLOOR
4pc Bath: 6'1" x 7'7" | (43 sq ft)
4pc Ensuite: 9'3" x 9'4" | (79 sq ft)
Bedroom: 10'3" x 10'8" | (88 sq ft)
Bedroom: 12'4" x 11'7" | (132 sq ft)
Primary: 10'3" x 12'10" | (131 sq ft)
BASEMENT
Cold Room: 11'2" x 11'5" | (120 sq ft)
Storage: 8'7" x 24'11" | (204 sq ft)
Utility: 11'5" x 24'11" | (217 sq ft)
Detached Studio
Storage: 2'6" x 5'4" | (13 sq ft)
Studio: 25'0" x 26'3" | (594 sq ft)
Main Building
MAIN FLOOR
2pc Bath: 5'3" x 3'8" | (16 sq ft)
Dining: 12'3" x 11'2" | (120 sq ft)
Kitchen: 17'4" x 11'7" | (190 sq ft)
Living: 13'1" x 14'5" | (189 sq ft)
2ND FLOOR
4pc Bath: 6'1" x 7'7" | (43 sq ft)
4pc Ensuite: 9'3" x 9'4" | (79 sq ft)
Bedroom: 10'3" x 10'8" | (88 sq ft)
Bedroom: 12'4" x 11'7" | (132 sq ft)
Primary: 10'3" x 12'10" | (131 sq ft)
BASEMENT
Cold Room: 11'2" x 11'5" | (120 sq ft)
Storage: 8'7" x 24'11" | (204 sq ft)
Utility: 11'5" x 24'11" | (217 sq ft)
Detached Studio
Storage: 2'6" x 5'4" | (13 sq ft)
Studio: 25'0" x 26'3" | (594 sq ft)
