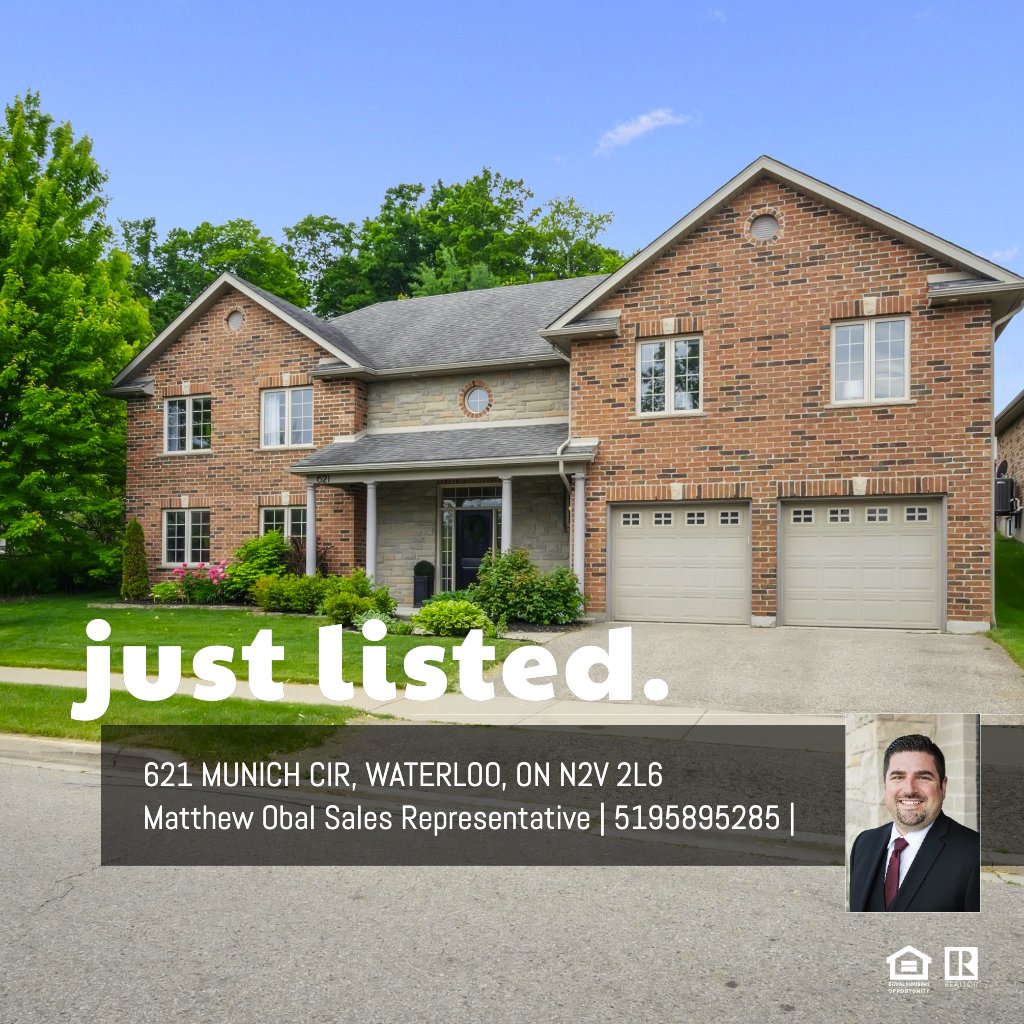MAIN FLOOR
3pc Bath: 5'0" x 8'3" | (41 sq ft)
Bedroom: 12'10" x 10'11" | (141 sq ft)
Foyer: 13'3" x 12'6" | (122 sq ft)
Garage: 24'2" x 20'7" | (496 sq ft)
Gym: 12'9" x 17'6" | (182 sq ft)
Living: 15'1" x 25'1" | (346 sq ft)
Utility: 7'9" x 29'4" | (224 sq ft)
UPPER SPLIT
4pc Bath: 13'3" x 9'0" | (89 sq ft)
5pc Ensuite: 17'11" x 14'9" | (167 sq ft)
Bedroom: 13'3" x 11'7" | (134 sq ft)
Family: 15'2" x 26'0" | (381 sq ft)
Kitchen: 13'6" x 23'0" | (308 sq ft)
Laundry: 7'11" x 5'6" | (43 sq ft)
Primary: 15'11" x 20'8" | (304 sq ft)
Wic: 7'1" x 8'8" | (61 sq ft)
MAIN FLOOR
3pc Bath: 5'0" x 8'3" | (41 sq ft)
Bedroom: 12'10" x 10'11" | (141 sq ft)
Foyer: 13'3" x 12'6" | (122 sq ft)
Garage: 24'2" x 20'7" | (496 sq ft)
Gym: 12'9" x 17'6" | (182 sq ft)
Living: 15'1" x 25'1" | (346 sq ft)
Utility: 7'9" x 29'4" | (224 sq ft)
UPPER SPLIT
4pc Bath: 13'3" x 9'0" | (89 sq ft)
5pc Ensuite: 17'11" x 14'9" | (167 sq ft)
Bedroom: 13'3" x 11'7" | (134 sq ft)
Family: 15'2" x 26'0" | (381 sq ft)
Kitchen: 13'6" x 23'0" | (308 sq ft)
Laundry: 7'11" x 5'6" | (43 sq ft)
Primary: 15'11" x 20'8" | (304 sq ft)
Wic: 7'1" x 8'8" | (61 sq ft)
MAIN FLOOR
3pc Bath: 5'0" x 8'3" | (41 sq ft)
Bedroom: 12'10" x 10'11" | (141 sq ft)
Foyer: 13'3" x 12'6" | (122 sq ft)
Garage: 24'2" x 20'7" | (496 sq ft)
Gym: 12'9" x 17'6" | (182 sq ft)
Living: 15'1" x 25'1" | (346 sq ft)
Utility: 7'9" x 29'4" | (224 sq ft)
UPPER SPLIT
4pc Bath: 13'3" x 9'0" | (89 sq ft)
5pc Ensuite: 17'11" x 14'9" | (167 sq ft)
Bedroom: 13'3" x 11'7" | (134 sq ft)
Family: 15'2" x 26'0" | (381 sq ft)
Kitchen: 13'6" x 23'0" | (308 sq ft)
Laundry: 7'11" x 5'6" | (43 sq ft)
Primary: 15'11" x 20'8" | (304 sq ft)
Wic: 7'1" x 8'8" | (61 sq ft)
