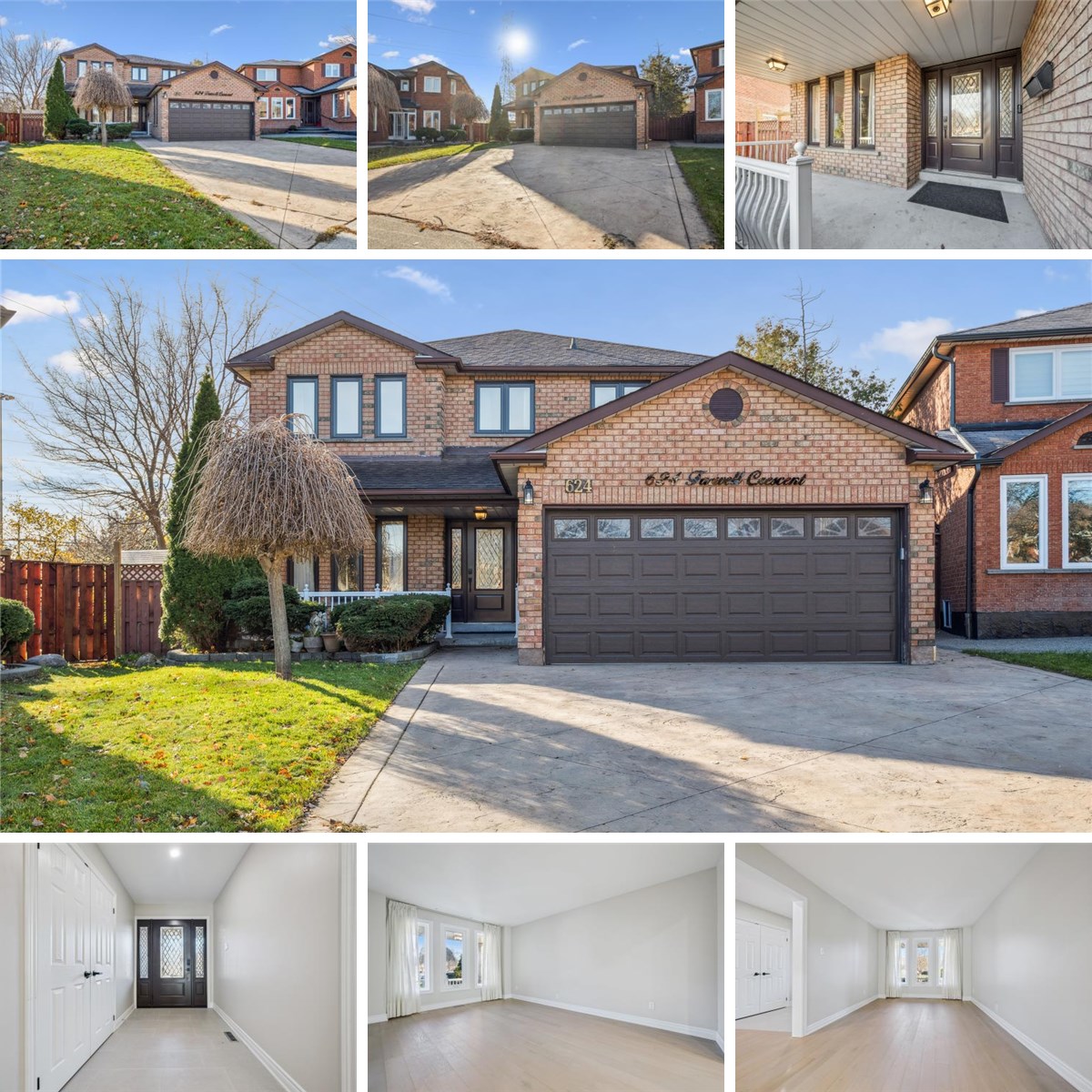MAIN FLOOR
2pc Bath: 5'3" x 4'9" | (25 sq ft)
Dining: 14'7" x 18'4" | (267 sq ft)
Family: 10'6" x 20'5" | (215 sq ft)
Foyer: 5'11" x 8'9" | (52 sq ft)
Garage: 16'11" x 18'10" | (319 sq ft)
Kitchen: 10'12" x 23'5" | (257 sq ft)
Laundry: 5'1" x 8'6" | (43 sq ft)
Living: 10'6" x 16'4" | (171 sq ft)
Office: 10'6" x 5'10" | (61 sq ft)
2ND FLOOR
5pc Bath: 10'8" x 8'5" | (90 sq ft)
5pc Ensuite: 6'8" x 15'9" | (105 sq ft)
Bedroom: 10'8" x 11'3" | (119 sq ft)
Bedroom: 10'8" x 13'8" | (145 sq ft)
Bedroom: 10'7" x 12'6" | (132 sq ft)
Primary: 23'7" x 15'11" | (376 sq ft)
Wic: 5'4" x 9'5" | (50 sq ft)
BASEMENT
3pc Bath: 4'9" x 8'3" | (40 sq ft)
Bar: 14'1" x 6'0" | (85 sq ft)
Family: 10'10" x 24'1" | (261 sq ft)
Rec Room: 24'8" x 39'6" | (975 sq ft)
Storage: 10'7" x 8'10" | (93 sq ft)
Storage: 16'9" x 7'0" | (118 sq ft)
Utility: 9'7" x 11'2" | (107 sq ft)
MAIN FLOOR
2pc Bath: 5'3" x 4'9" | (25 sq ft)
Dining: 14'7" x 18'4" | (267 sq ft)
Family: 10'6" x 20'5" | (215 sq ft)
Foyer: 5'11" x 8'9" | (52 sq ft)
Garage: 16'11" x 18'10" | (319 sq ft)
Kitchen: 10'12" x 23'5" | (257 sq ft)
Laundry: 5'1" x 8'6" | (43 sq ft)
Living: 10'6" x 16'4" | (171 sq ft)
Office: 10'6" x 5'10" | (61 sq ft)
2ND FLOOR
5pc Bath: 10'8" x 8'5" | (90 sq ft)
5pc Ensuite: 6'8" x 15'9" | (105 sq ft)
Bedroom: 10'8" x 11'3" | (119 sq ft)
Bedroom: 10'8" x 13'8" | (145 sq ft)
Bedroom: 10'7" x 12'6" | (132 sq ft)
Primary: 23'7" x 15'11" | (376 sq ft)
Wic: 5'4" x 9'5" | (50 sq ft)
BASEMENT
3pc Bath: 4'9" x 8'3" | (40 sq ft)
Bar: 14'1" x 6'0" | (85 sq ft)
Family: 10'10" x 24'1" | (261 sq ft)
Rec Room: 24'8" x 39'6" | (975 sq ft)
Storage: 10'7" x 8'10" | (93 sq ft)
Storage: 16'9" x 7'0" | (118 sq ft)
Utility: 9'7" x 11'2" | (107 sq ft)
MAIN FLOOR
2pc Bath: 5'3" x 4'9" | (25 sq ft)
Dining: 14'7" x 18'4" | (267 sq ft)
Family: 10'6" x 20'5" | (215 sq ft)
Foyer: 5'11" x 8'9" | (52 sq ft)
Garage: 16'11" x 18'10" | (319 sq ft)
Kitchen: 10'12" x 23'5" | (257 sq ft)
Laundry: 5'1" x 8'6" | (43 sq ft)
Living: 10'6" x 16'4" | (171 sq ft)
Office: 10'6" x 5'10" | (61 sq ft)
2ND FLOOR
5pc Bath: 10'8" x 8'5" | (90 sq ft)
5pc Ensuite: 6'8" x 15'9" | (105 sq ft)
Bedroom: 10'8" x 11'3" | (119 sq ft)
Bedroom: 10'8" x 13'8" | (145 sq ft)
Bedroom: 10'7" x 12'6" | (132 sq ft)
Primary: 23'7" x 15'11" | (376 sq ft)
Wic: 5'4" x 9'5" | (50 sq ft)
BASEMENT
3pc Bath: 4'9" x 8'3" | (40 sq ft)
Bar: 14'1" x 6'0" | (85 sq ft)
Family: 10'10" x 24'1" | (261 sq ft)
Rec Room: 24'8" x 39'6" | (975 sq ft)
Storage: 10'7" x 8'10" | (93 sq ft)
Storage: 16'9" x 7'0" | (118 sq ft)
Utility: 9'7" x 11'2" | (107 sq ft)
