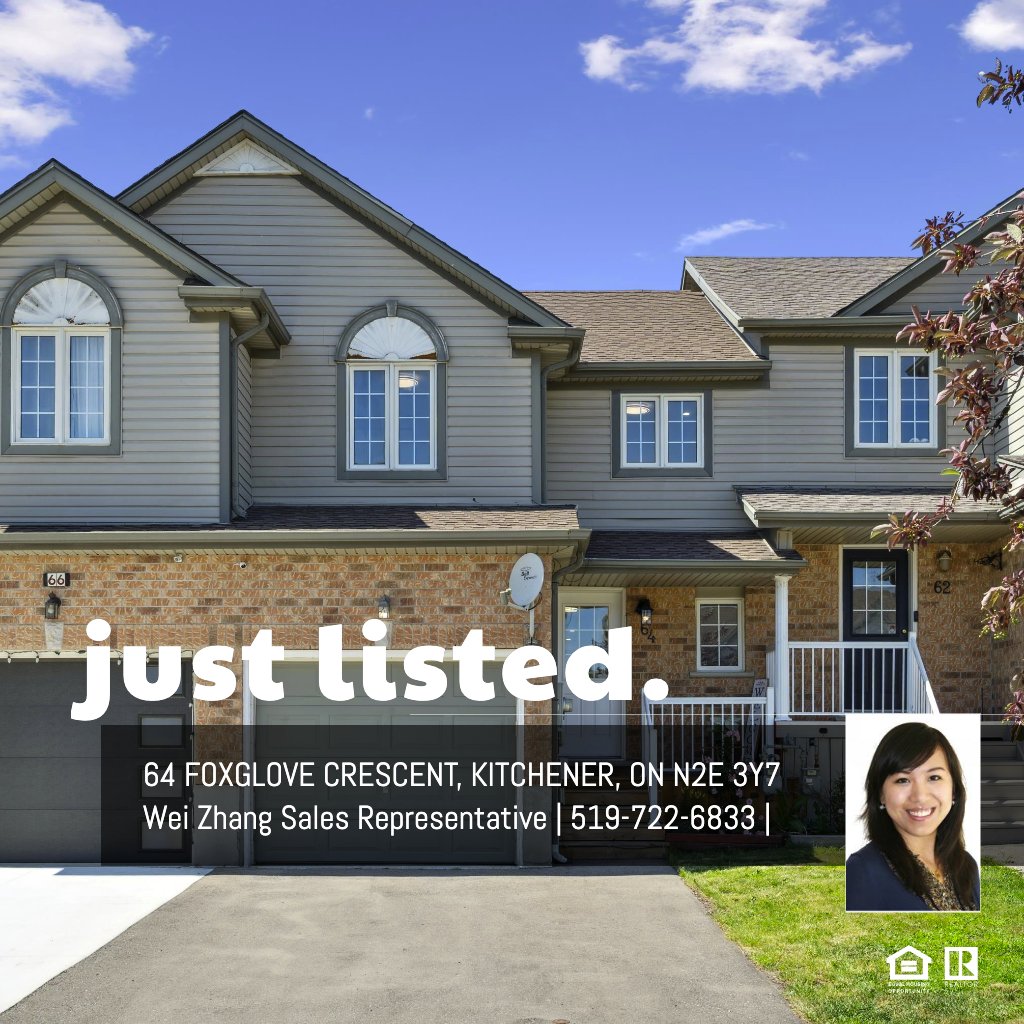MAIN FLOOR
2pc Bath: 5'2" x 5'1" | (25 sq ft)
Dining: 10'7" x 10'3" | (106 sq ft)
Garage: 10'1" x 21'6" | (214 sq ft)
Kitchen: 10'7" x 9'9" | (101 sq ft)
Living: 8'8" x 16'7" | (144 sq ft)
2ND FLOOR
4pc Bath: 10'1" x 5'1" | (51 sq ft)
Bedroom: 10'1" x 10'6" | (106 sq ft)
Bedroom: 10'1" x 18'8" | (150 sq ft)
Primary: 10'6" x 15'1" | (158 sq ft)
MAIN FLOOR
2pc Bath: 5'2" x 5'1" | (25 sq ft)
Dining: 10'7" x 10'3" | (106 sq ft)
Garage: 10'1" x 21'6" | (214 sq ft)
Kitchen: 10'7" x 9'9" | (101 sq ft)
Living: 8'8" x 16'7" | (144 sq ft)
2ND FLOOR
4pc Bath: 10'1" x 5'1" | (51 sq ft)
Bedroom: 10'1" x 10'6" | (106 sq ft)
Bedroom: 10'1" x 18'8" | (150 sq ft)
Primary: 10'6" x 15'1" | (158 sq ft)
MAIN FLOOR
2pc Bath: 5'2" x 5'1" | (25 sq ft)
Dining: 10'7" x 10'3" | (106 sq ft)
Garage: 10'1" x 21'6" | (214 sq ft)
Kitchen: 10'7" x 9'9" | (101 sq ft)
Living: 8'8" x 16'7" | (144 sq ft)
2ND FLOOR
4pc Bath: 10'1" x 5'1" | (51 sq ft)
Bedroom: 10'1" x 10'6" | (106 sq ft)
Bedroom: 10'1" x 18'8" | (150 sq ft)
Primary: 10'6" x 15'1" | (158 sq ft)
