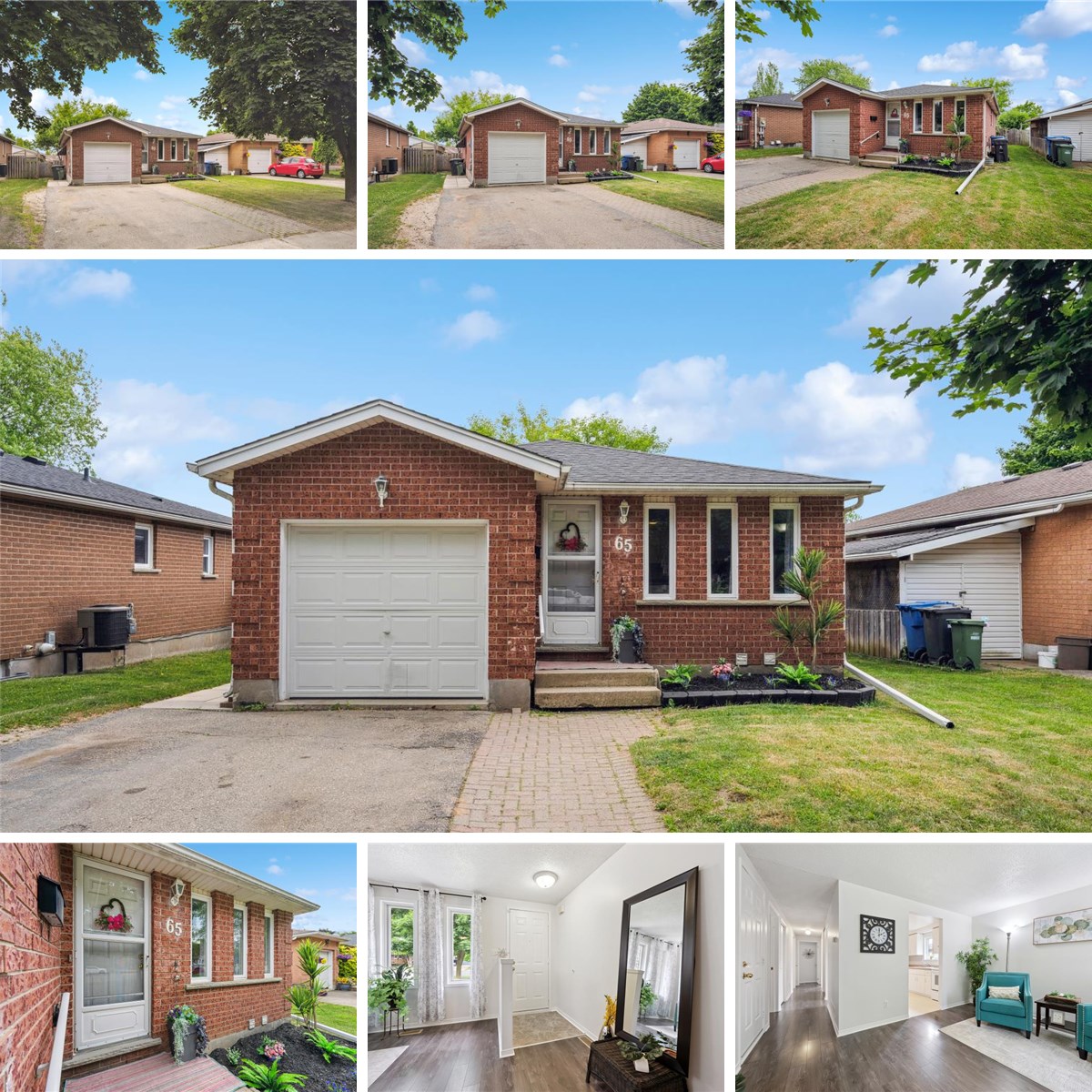MAIN FLOOR
4pc Bath: 10'3" x 4'11" | (44 sq ft)
Bedroom: 13'7" x 8'0" | (92 sq ft)
Bedroom: 10'1" x 7'9" | (78 sq ft)
Garage: 10'0" x 20'0" | (200 sq ft)
Kitchen: 10'3" x 10'9" | (104 sq ft)
Living: 13'8" x 11'12" | (145 sq ft)
Primary: 10'2" x 11'12" | (122 sq ft)
BASEMENT
3pc Bath: 8'9" x 7'0" | (46 sq ft)
Bedroom: 11'9" x 12'5" | (146 sq ft)
Kitchen: 11'7" x 9'9" | (94 sq ft)
Laundry: 13'2" x 11'10" | (105 sq ft)
Rec Room: 11'7" x 18'5" | (212 sq ft)
Storage: 6'7" x 6'4" | (27 sq ft)
MAIN FLOOR
4pc Bath: 10'3" x 4'11" | (44 sq ft)
Bedroom: 13'7" x 8'0" | (92 sq ft)
Bedroom: 10'1" x 7'9" | (78 sq ft)
Garage: 10'0" x 20'0" | (200 sq ft)
Kitchen: 10'3" x 10'9" | (104 sq ft)
Living: 13'8" x 11'12" | (145 sq ft)
Primary: 10'2" x 11'12" | (122 sq ft)
BASEMENT
3pc Bath: 8'9" x 7'0" | (46 sq ft)
Bedroom: 11'9" x 12'5" | (146 sq ft)
Kitchen: 11'7" x 9'9" | (94 sq ft)
Laundry: 13'2" x 11'10" | (105 sq ft)
Rec Room: 11'7" x 18'5" | (212 sq ft)
Storage: 6'7" x 6'4" | (27 sq ft)
MAIN FLOOR
4pc Bath: 10'3" x 4'11" | (44 sq ft)
Bedroom: 13'7" x 8'0" | (92 sq ft)
Bedroom: 10'1" x 7'9" | (78 sq ft)
Garage: 10'0" x 20'0" | (200 sq ft)
Kitchen: 10'3" x 10'9" | (104 sq ft)
Living: 13'8" x 11'12" | (145 sq ft)
Primary: 10'2" x 11'12" | (122 sq ft)
BASEMENT
3pc Bath: 8'9" x 7'0" | (46 sq ft)
Bedroom: 11'9" x 12'5" | (146 sq ft)
Kitchen: 11'7" x 9'9" | (94 sq ft)
Laundry: 13'2" x 11'10" | (105 sq ft)
Rec Room: 11'7" x 18'5" | (212 sq ft)
Storage: 6'7" x 6'4" | (27 sq ft)
