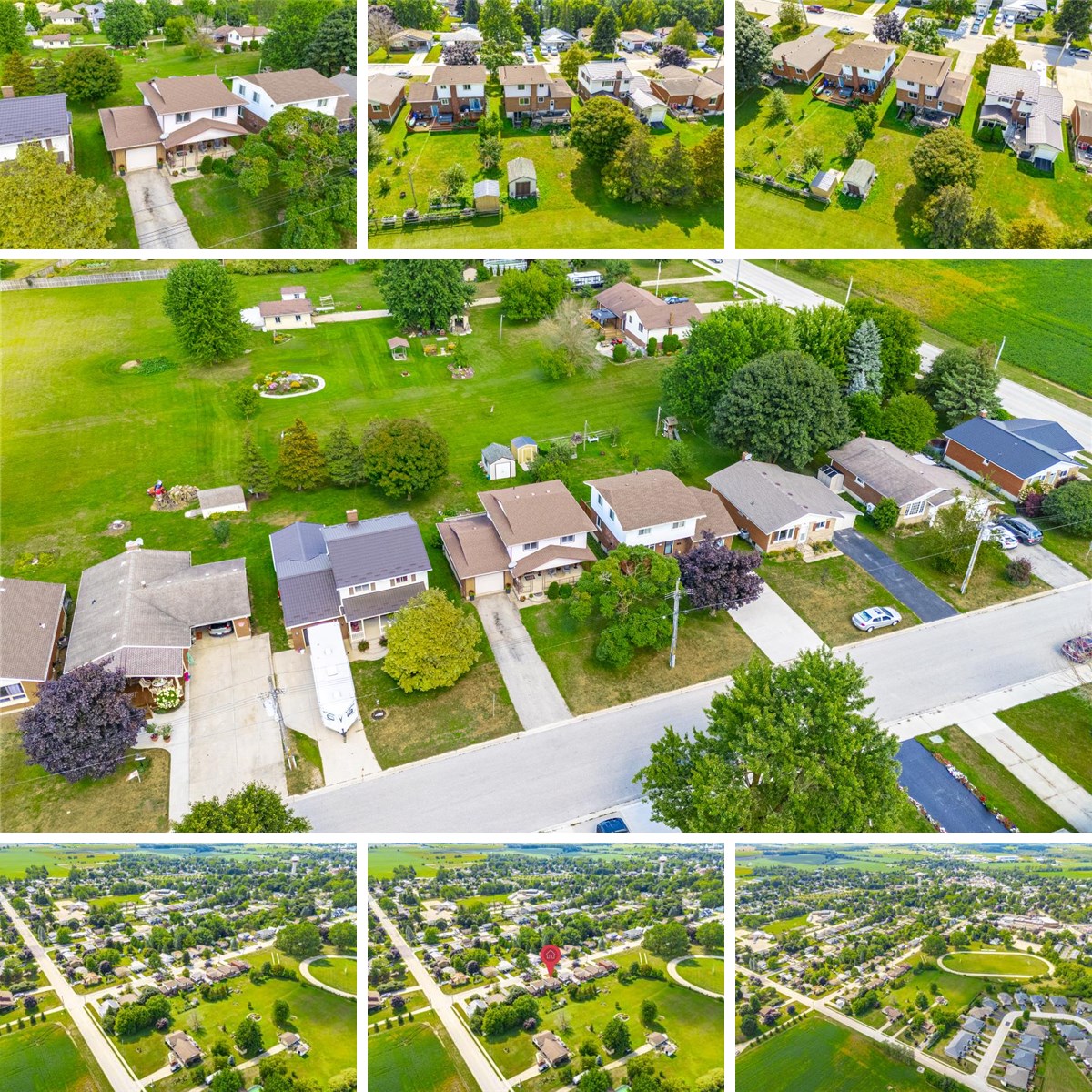MAIN FLOOR
2pc Bath: 5'1" x 6'12" | (34 sq ft)
Dining: 10'7" x 10'0" | (98 sq ft)
Garage: 26'4" x 13'9" | (360 sq ft)
Kitchen: 10'7" x 6'10" | (72 sq ft)
Living: 11'9" x 19'3" | (199 sq ft)
2ND FLOOR
4pc Bath: 5'1" x 8'7" | (43 sq ft)
Bedroom: 12'6" x 10'0" | (109 sq ft)
Bedroom: 10'8" x 14'3" | (136 sq ft)
Primary: 16'1" x 12'10" | (176 sq ft)
BASEMENT
Laundry: 11'1" x 6'7" | (73 sq ft)
Rec Room: 15'9" x 18'10" | (240 sq ft)
Storage: 6'6" x 9'1" | (59 sq ft)
Utility: 11'2" x 4'4" | (47 sq ft)
MAIN FLOOR
2pc Bath: 5'1" x 6'12" | (34 sq ft)
Dining: 10'7" x 10'0" | (98 sq ft)
Garage: 26'4" x 13'9" | (360 sq ft)
Kitchen: 10'7" x 6'10" | (72 sq ft)
Living: 11'9" x 19'3" | (199 sq ft)
2ND FLOOR
4pc Bath: 5'1" x 8'7" | (43 sq ft)
Bedroom: 12'6" x 10'0" | (109 sq ft)
Bedroom: 10'8" x 14'3" | (136 sq ft)
Primary: 16'1" x 12'10" | (176 sq ft)
BASEMENT
Laundry: 11'1" x 6'7" | (73 sq ft)
Rec Room: 15'9" x 18'10" | (240 sq ft)
Storage: 6'6" x 9'1" | (59 sq ft)
Utility: 11'2" x 4'4" | (47 sq ft)
MAIN FLOOR
2pc Bath: 5'1" x 6'12" | (34 sq ft)
Dining: 10'7" x 10'0" | (98 sq ft)
Garage: 26'4" x 13'9" | (360 sq ft)
Kitchen: 10'7" x 6'10" | (72 sq ft)
Living: 11'9" x 19'3" | (199 sq ft)
2ND FLOOR
4pc Bath: 5'1" x 8'7" | (43 sq ft)
Bedroom: 12'6" x 10'0" | (109 sq ft)
Bedroom: 10'8" x 14'3" | (136 sq ft)
Primary: 16'1" x 12'10" | (176 sq ft)
BASEMENT
Laundry: 11'1" x 6'7" | (73 sq ft)
Rec Room: 15'9" x 18'10" | (240 sq ft)
Storage: 6'6" x 9'1" | (59 sq ft)
Utility: 11'2" x 4'4" | (47 sq ft)
