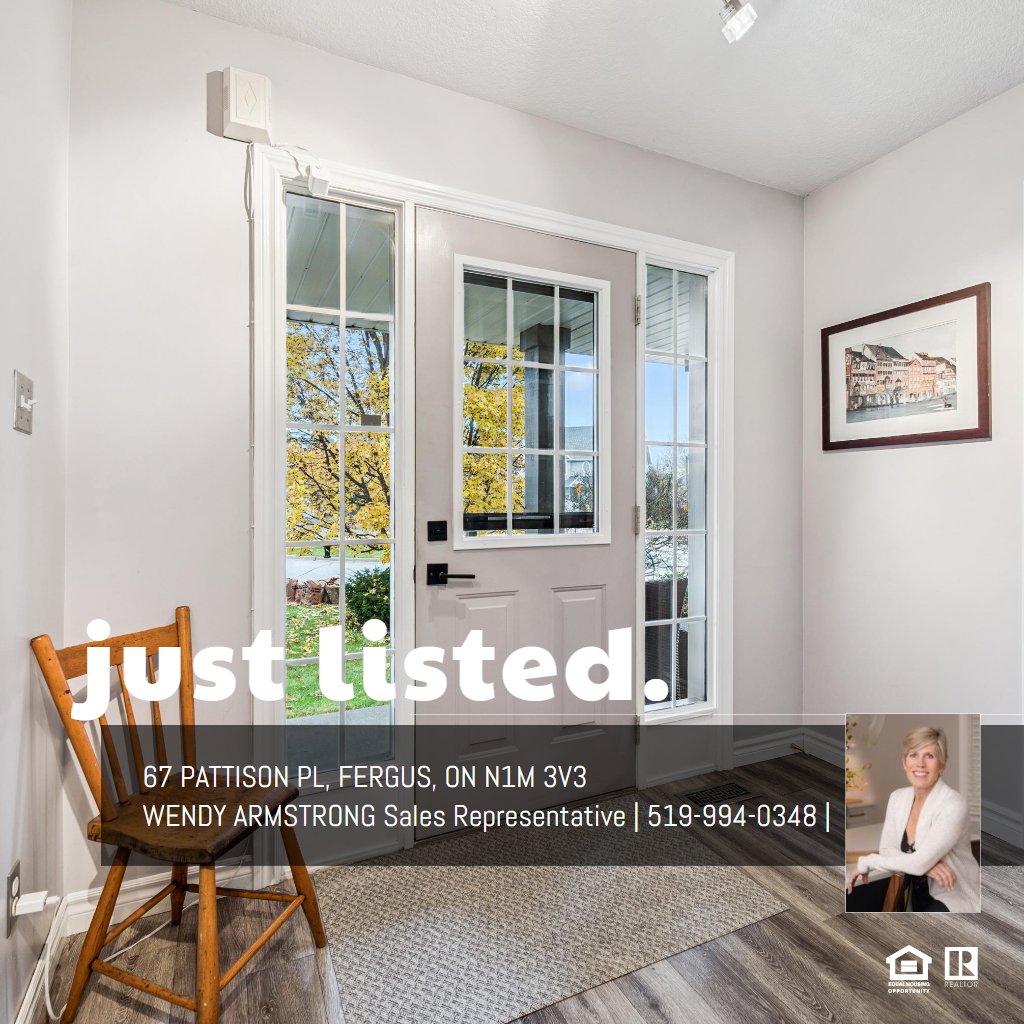MAIN FLOOR
2pc Bath: 3'0" x 8'1" | (24 sq ft)
Dining: 9'11" x 9'10" | (97 sq ft)
Foyer: 8'10" x 5'9" | (50 sq ft)
Garage: 17'3" x 20'1" | (347 sq ft)
Kitchen: 12'4" x 13'1" | (129 sq ft)
Living: 17'4" x 16'4" | (232 sq ft)
2ND FLOOR
4pc Bath: 5'3" x 8'8" | (46 sq ft)
4pc Ensuite: 7'8" x 6'10" | (45 sq ft)
Bedroom: 10'7" x 12'2" | (128 sq ft)
Bedroom: 12'2" x 9'8" | (105 sq ft)
Office: 9'11" x 12'11" | (127 sq ft)
Primary: 12'8" x 14'8" | (170 sq ft)
BASEMENT
3pc Bath: 6'11" x 6'5" | (44 sq ft)
Cold Room: 12'2" x 5'9" | (63 sq ft)
Gym: 8'2" x 11'11" | (85 sq ft)
Laundry: 11'0" x 7'0" | (77 sq ft)
Rec Room: 18'1" x 15'5" | (234 sq ft)
Utility: 6'11" x 4'1" | (28 sq ft)
MAIN FLOOR
2pc Bath: 3'0" x 8'1" | (24 sq ft)
Dining: 9'11" x 9'10" | (97 sq ft)
Foyer: 8'10" x 5'9" | (50 sq ft)
Garage: 17'3" x 20'1" | (347 sq ft)
Kitchen: 12'4" x 13'1" | (129 sq ft)
Living: 17'4" x 16'4" | (232 sq ft)
2ND FLOOR
4pc Bath: 5'3" x 8'8" | (46 sq ft)
4pc Ensuite: 7'8" x 6'10" | (45 sq ft)
Bedroom: 10'7" x 12'2" | (128 sq ft)
Bedroom: 12'2" x 9'8" | (105 sq ft)
Office: 9'11" x 12'11" | (127 sq ft)
Primary: 12'8" x 14'8" | (170 sq ft)
BASEMENT
3pc Bath: 6'11" x 6'5" | (44 sq ft)
Cold Room: 12'2" x 5'9" | (63 sq ft)
Gym: 8'2" x 11'11" | (85 sq ft)
Laundry: 11'0" x 7'0" | (77 sq ft)
Rec Room: 18'1" x 15'5" | (234 sq ft)
Utility: 6'11" x 4'1" | (28 sq ft)
MAIN FLOOR
2pc Bath: 3'0" x 8'1" | (24 sq ft)
Dining: 9'11" x 9'10" | (97 sq ft)
Foyer: 8'10" x 5'9" | (50 sq ft)
Garage: 17'3" x 20'1" | (347 sq ft)
Kitchen: 12'4" x 13'1" | (129 sq ft)
Living: 17'4" x 16'4" | (232 sq ft)
2ND FLOOR
4pc Bath: 5'3" x 8'8" | (46 sq ft)
4pc Ensuite: 7'8" x 6'10" | (45 sq ft)
Bedroom: 10'7" x 12'2" | (128 sq ft)
Bedroom: 12'2" x 9'8" | (105 sq ft)
Office: 9'11" x 12'11" | (127 sq ft)
Primary: 12'8" x 14'8" | (170 sq ft)
BASEMENT
3pc Bath: 6'11" x 6'5" | (44 sq ft)
Cold Room: 12'2" x 5'9" | (63 sq ft)
Gym: 8'2" x 11'11" | (85 sq ft)
Laundry: 11'0" x 7'0" | (77 sq ft)
Rec Room: 18'1" x 15'5" | (234 sq ft)
Utility: 6'11" x 4'1" | (28 sq ft)
