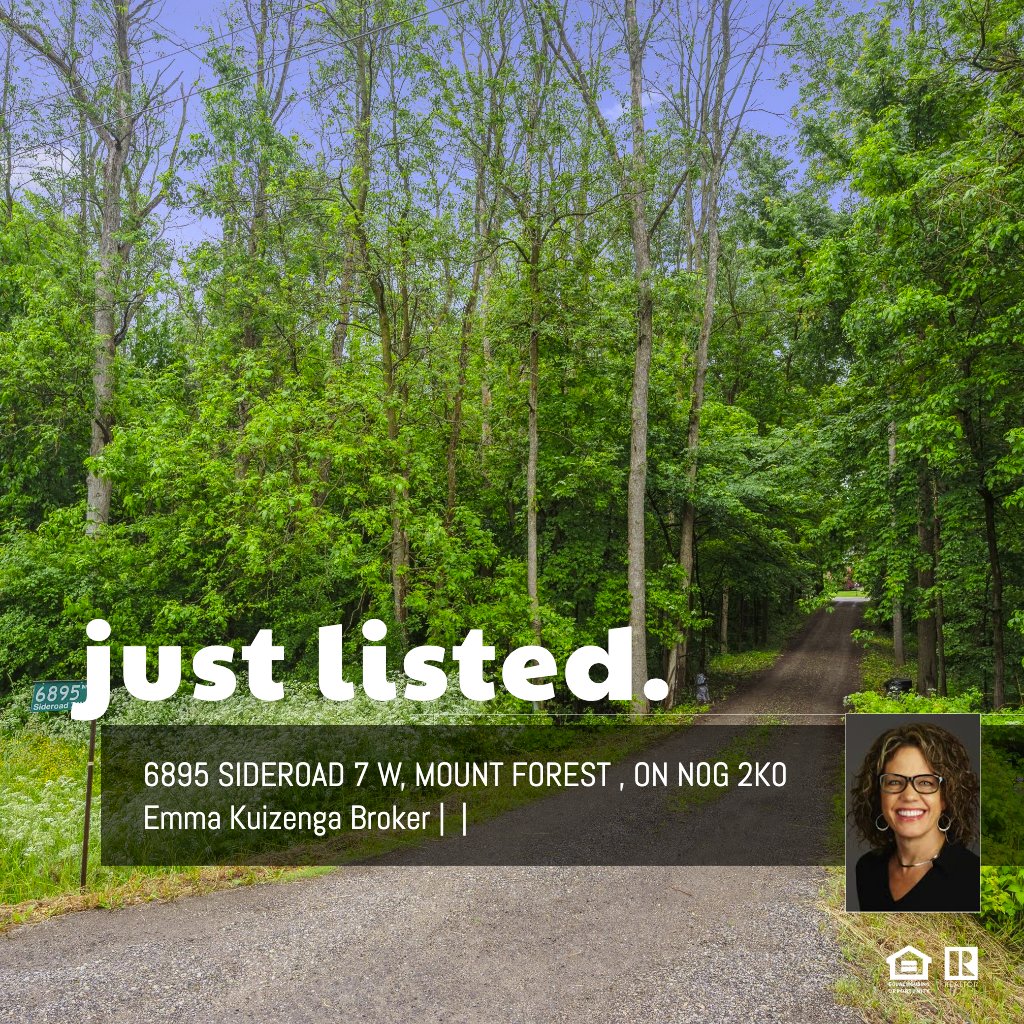MAIN FLOOR
3pc Ensuite: 8'5" x 9'1" | (77 sq ft)
4pc Bath: 8'11" x 5'2" | (46 sq ft)
Bedroom: 12'0" x 11'6" | (130 sq ft)
Breakfast: 9'1" x 10'1" | (92 sq ft)
Dining: 11'2" x 13'4" | (142 sq ft)
Garage: 18'5" x 19'11" | (367 sq ft)
Kitchen: 18'6" x 14'3" | (243 sq ft)
Living: 16'1" x 16'7" | (266 sq ft)
Primary: 14'6" x 18'2" | (235 sq ft)
Wic: 6'4" x 7'11" | (44 sq ft)
BASEMENT
3pc Bath: 8'3" x 6'7" | (53 sq ft)
Bedroom: 9'10" x 16'10" | (151 sq ft)
Laundry: 6'4" x 6'6" | (41 sq ft)
Bedroom: 8'8" x 13'0" | (113 sq ft)
Rec Room: 30'0" x 28'11" | (643 sq ft)
Storage: 13'10" x 8'2" | (105 sq ft)
Utility: 8'3" x 13'5" | (92 sq ft)
MAIN FLOOR
3pc Ensuite: 8'5" x 9'1" | (77 sq ft)
4pc Bath: 8'11" x 5'2" | (46 sq ft)
Bedroom: 12'0" x 11'6" | (130 sq ft)
Breakfast: 9'1" x 10'1" | (92 sq ft)
Dining: 11'2" x 13'4" | (142 sq ft)
Garage: 18'5" x 19'11" | (367 sq ft)
Kitchen: 18'6" x 14'3" | (243 sq ft)
Living: 16'1" x 16'7" | (266 sq ft)
Primary: 14'6" x 18'2" | (235 sq ft)
Wic: 6'4" x 7'11" | (44 sq ft)
BASEMENT
3pc Bath: 8'3" x 6'7" | (53 sq ft)
Bedroom: 9'10" x 16'10" | (151 sq ft)
Laundry: 6'4" x 6'6" | (41 sq ft)
Bedroom: 8'8" x 13'0" | (113 sq ft)
Rec Room: 30'0" x 28'11" | (643 sq ft)
Storage: 13'10" x 8'2" | (105 sq ft)
Utility: 8'3" x 13'5" | (92 sq ft)
MAIN FLOOR
3pc Ensuite: 8'5" x 9'1" | (77 sq ft)
4pc Bath: 8'11" x 5'2" | (46 sq ft)
Bedroom: 12'0" x 11'6" | (130 sq ft)
Breakfast: 9'1" x 10'1" | (92 sq ft)
Dining: 11'2" x 13'4" | (142 sq ft)
Garage: 18'5" x 19'11" | (367 sq ft)
Kitchen: 18'6" x 14'3" | (243 sq ft)
Living: 16'1" x 16'7" | (266 sq ft)
Primary: 14'6" x 18'2" | (235 sq ft)
Wic: 6'4" x 7'11" | (44 sq ft)
BASEMENT
3pc Bath: 8'3" x 6'7" | (53 sq ft)
Bedroom: 9'10" x 16'10" | (151 sq ft)
Laundry: 6'4" x 6'6" | (41 sq ft)
Bedroom: 8'8" x 13'0" | (113 sq ft)
Rec Room: 30'0" x 28'11" | (643 sq ft)
Storage: 13'10" x 8'2" | (105 sq ft)
Utility: 8'3" x 13'5" | (92 sq ft)
