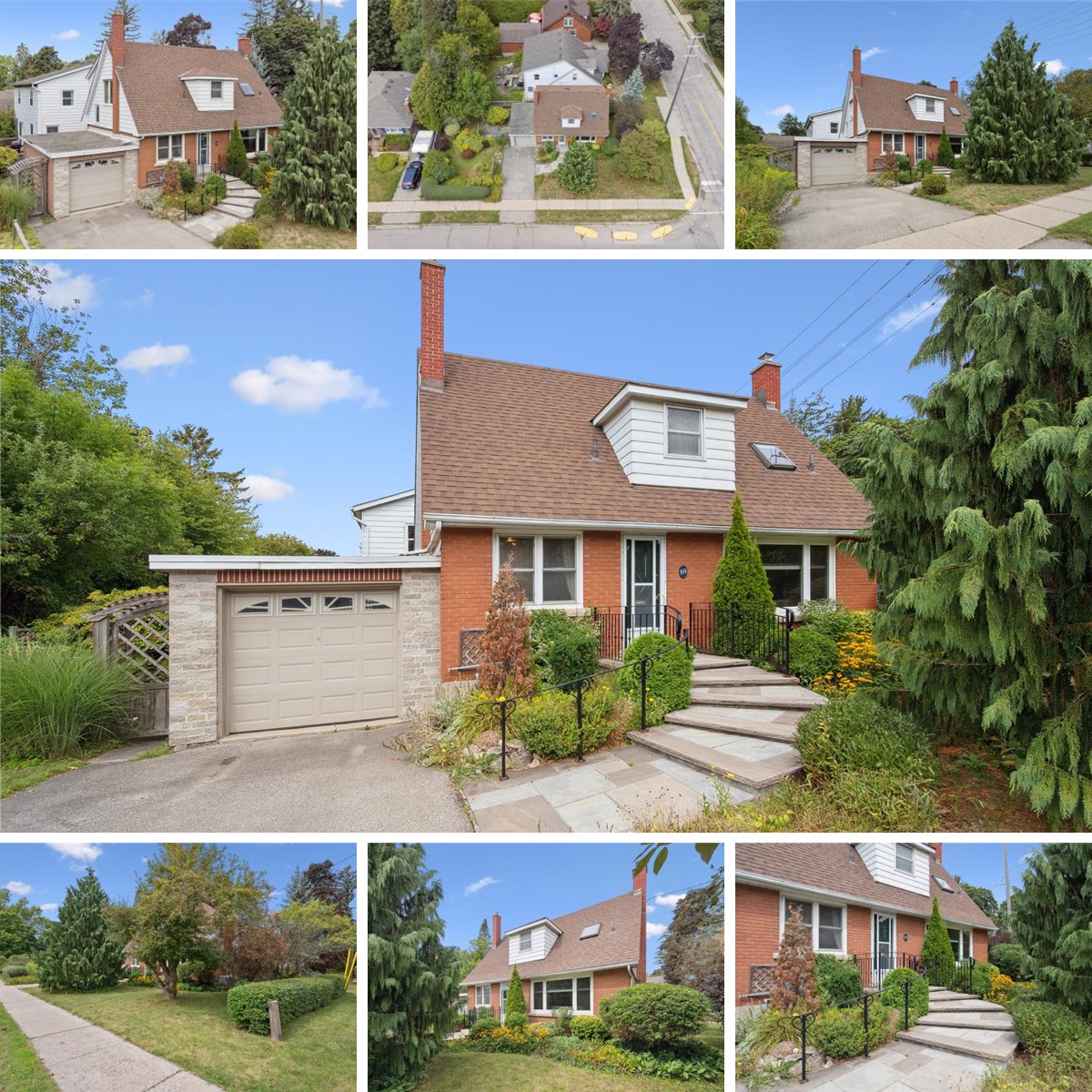MAIN FLOOR
Dining: 9'4" x 7'12" | (74 sq ft)
Kitchen: 9'3" x 9'7" | (88 sq ft)
Living: 11'5" x 20'2" | (208 sq ft)
Office: 14'1" x 8'10" | (113 sq ft)
2ND FLOOR
4pc Bath: 7'8" x 6'7" | (45 sq ft)
Bedroom: 8'11" x 11'8" | (104 sq ft)
Bedroom: 7'9" x 12'6" | (96 sq ft)
Primary: 11'3" x 11'6" | (116 sq ft)
BASEMENT
3pc Bath: 6'11" x 7'1" | (33 sq ft)
Laundry: 8'11" x 7'0" | (57 sq ft)
Office: 10'4" x 15'1" | (120 sq ft)
Rec Room: 11'2" x 22'7" | (194 sq ft)
Storage: 2'4" x 4'8" | (11 sq ft)
Utility: 14'1" x 7'0" | (76 sq ft)
MAIN FLOOR
Dining: 9'4" x 7'12" | (74 sq ft)
Kitchen: 9'3" x 9'7" | (88 sq ft)
Living: 11'5" x 20'2" | (208 sq ft)
Office: 14'1" x 8'10" | (113 sq ft)
2ND FLOOR
4pc Bath: 7'8" x 6'7" | (45 sq ft)
Bedroom: 8'11" x 11'8" | (104 sq ft)
Bedroom: 7'9" x 12'6" | (96 sq ft)
Primary: 11'3" x 11'6" | (116 sq ft)
BASEMENT
3pc Bath: 6'11" x 7'1" | (33 sq ft)
Laundry: 8'11" x 7'0" | (57 sq ft)
Office: 10'4" x 15'1" | (120 sq ft)
Rec Room: 11'2" x 22'7" | (194 sq ft)
Storage: 2'4" x 4'8" | (11 sq ft)
Utility: 14'1" x 7'0" | (76 sq ft)
MAIN FLOOR
Dining: 9'4" x 7'12" | (74 sq ft)
Kitchen: 9'3" x 9'7" | (88 sq ft)
Living: 11'5" x 20'2" | (208 sq ft)
Office: 14'1" x 8'10" | (113 sq ft)
2ND FLOOR
4pc Bath: 7'8" x 6'7" | (45 sq ft)
Bedroom: 8'11" x 11'8" | (104 sq ft)
Bedroom: 7'9" x 12'6" | (96 sq ft)
Primary: 11'3" x 11'6" | (116 sq ft)
BASEMENT
3pc Bath: 6'11" x 7'1" | (33 sq ft)
Laundry: 8'11" x 7'0" | (57 sq ft)
Office: 10'4" x 15'1" | (120 sq ft)
Rec Room: 11'2" x 22'7" | (194 sq ft)
Storage: 2'4" x 4'8" | (11 sq ft)
Utility: 14'1" x 7'0" | (76 sq ft)
