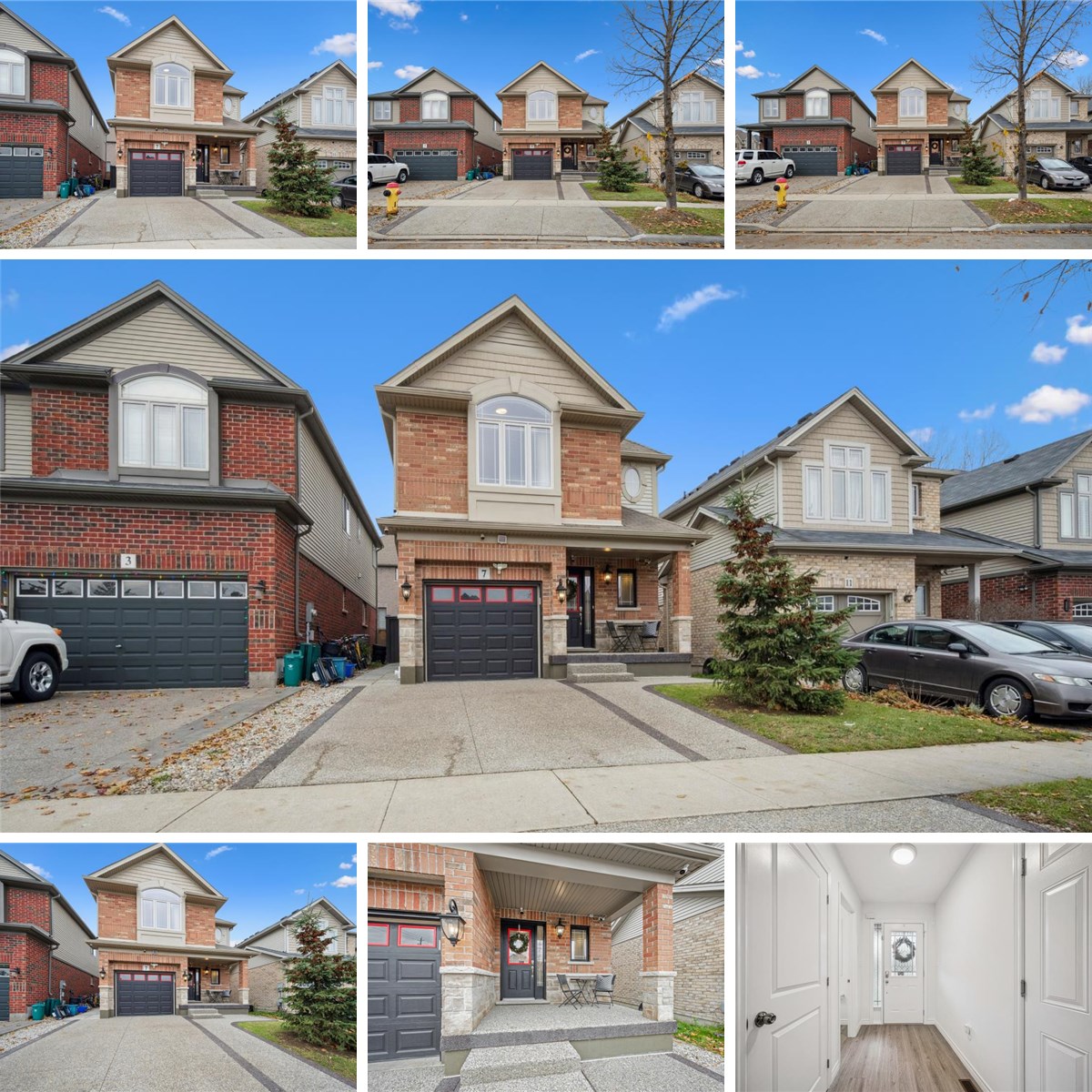MAIN FLOOR
2pc Bath: 4'5" x 4'10" | (21 sq ft)
Dining: 9'1" x 8'7" | (78 sq ft)
Garage: 11'0" x 21'1" | (233 sq ft)
Kitchen: 9'1" x 15'4" | (140 sq ft)
Living: 12'2" x 23'11" | (292 sq ft)
2ND FLOOR
4pc Bath: 5'1" x 8'12" | (45 sq ft)
4pc Ensuite: 8'6" x 8'5" | (72 sq ft)
Bedroom: 10'2" x 10'6" | (107 sq ft)
Bedroom: 10'4" x 10'0" | (104 sq ft)
Family: 22'2" x 12'3" | (272 sq ft)
Primary: 13'4" x 17'12" | (240 sq ft)
BASEMENT
3pc Bath: 9'6" x 7'3" | (69 sq ft)
Laundry: 8'10" x 10'8" | (94 sq ft)
Office: 9'7" x 9'6" | (91 sq ft)
Rec Room: 10'10" x 28'8" | (311 sq ft)
Utility: 10'4" x 5'9" | (59 sq ft)
MAIN FLOOR
2pc Bath: 4'5" x 4'10" | (21 sq ft)
Dining: 9'1" x 8'7" | (78 sq ft)
Garage: 11'0" x 21'1" | (233 sq ft)
Kitchen: 9'1" x 15'4" | (140 sq ft)
Living: 12'2" x 23'11" | (292 sq ft)
2ND FLOOR
4pc Bath: 5'1" x 8'12" | (45 sq ft)
4pc Ensuite: 8'6" x 8'5" | (72 sq ft)
Bedroom: 10'2" x 10'6" | (107 sq ft)
Bedroom: 10'4" x 10'0" | (104 sq ft)
Family: 22'2" x 12'3" | (272 sq ft)
Primary: 13'4" x 17'12" | (240 sq ft)
BASEMENT
3pc Bath: 9'6" x 7'3" | (69 sq ft)
Laundry: 8'10" x 10'8" | (94 sq ft)
Office: 9'7" x 9'6" | (91 sq ft)
Rec Room: 10'10" x 28'8" | (311 sq ft)
Utility: 10'4" x 5'9" | (59 sq ft)
MAIN FLOOR
2pc Bath: 4'5" x 4'10" | (21 sq ft)
Dining: 9'1" x 8'7" | (78 sq ft)
Garage: 11'0" x 21'1" | (233 sq ft)
Kitchen: 9'1" x 15'4" | (140 sq ft)
Living: 12'2" x 23'11" | (292 sq ft)
2ND FLOOR
4pc Bath: 5'1" x 8'12" | (45 sq ft)
4pc Ensuite: 8'6" x 8'5" | (72 sq ft)
Bedroom: 10'2" x 10'6" | (107 sq ft)
Bedroom: 10'4" x 10'0" | (104 sq ft)
Family: 22'2" x 12'3" | (272 sq ft)
Primary: 13'4" x 17'12" | (240 sq ft)
BASEMENT
3pc Bath: 9'6" x 7'3" | (69 sq ft)
Laundry: 8'10" x 10'8" | (94 sq ft)
Office: 9'7" x 9'6" | (91 sq ft)
Rec Room: 10'10" x 28'8" | (311 sq ft)
Utility: 10'4" x 5'9" | (59 sq ft)
