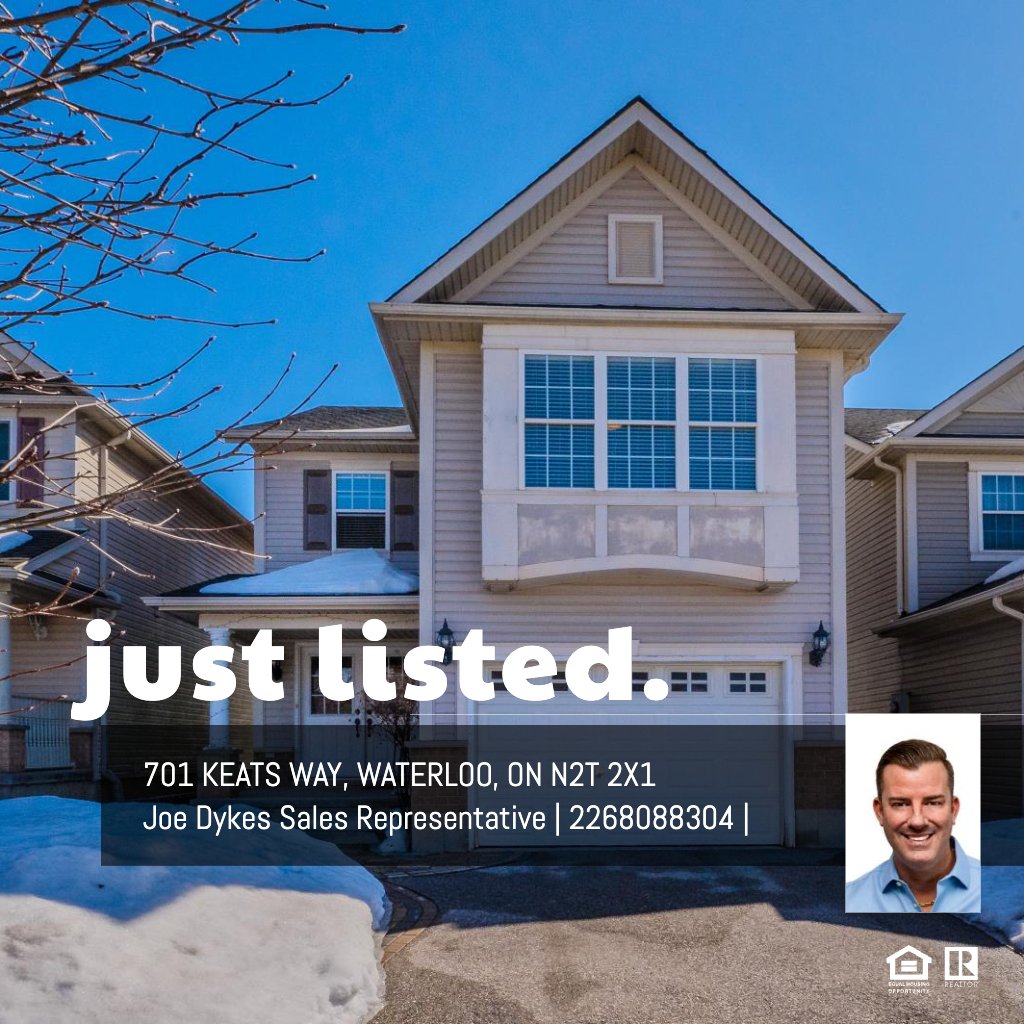MAIN FLOOR
2pc Bath: 6'11" x 2'7" | (18 sq ft)
Foyer: 7'8" x 8'11" | (58 sq ft)
Garage: 13'0" x 19'11" | (251 sq ft)
Living: 12'9" x 15'11" | (200 sq ft)
3RD FLOOR
4pc Ensuite: 11'1" x 8'3" | (76 sq ft)
Primary: 12'8" x 23'3" | (233 sq ft)
4TH FLOOR
4pc Bath: 8'3" x 4'10" | (40 sq ft)
Bedroom: 12'11" x 10'0" | (117 sq ft)
Bedroom: 9'4" x 9'10" | (92 sq ft)
LOWER MAIN
Rec Room: 20'3" x 18'9" | (306 sq ft)
KITCHEN
Dining: 12'5" x 13'6" | (167 sq ft)
Kitchen: 8'7" x 13'5" | (109 sq ft)
BASEMENT
Laundry: 6'12" x 10'12" | (64 sq ft)
Storage: 6'10" x 9'2" | (63 sq ft)
Utility: 12'11" x 10'12" | (142 sq ft)
MAIN FLOOR
2pc Bath: 6'11" x 2'7" | (18 sq ft)
Foyer: 7'8" x 8'11" | (58 sq ft)
Garage: 13'0" x 19'11" | (251 sq ft)
Living: 12'9" x 15'11" | (200 sq ft)
3RD FLOOR
4pc Ensuite: 11'1" x 8'3" | (76 sq ft)
Primary: 12'8" x 23'3" | (233 sq ft)
4TH FLOOR
4pc Bath: 8'3" x 4'10" | (40 sq ft)
Bedroom: 12'11" x 10'0" | (117 sq ft)
Bedroom: 9'4" x 9'10" | (92 sq ft)
LOWER MAIN
Rec Room: 20'3" x 18'9" | (306 sq ft)
KITCHEN
Dining: 12'5" x 13'6" | (167 sq ft)
Kitchen: 8'7" x 13'5" | (109 sq ft)
BASEMENT
Laundry: 6'12" x 10'12" | (64 sq ft)
Storage: 6'10" x 9'2" | (63 sq ft)
Utility: 12'11" x 10'12" | (142 sq ft)
MAIN FLOOR
2pc Bath: 6'11" x 2'7" | (18 sq ft)
Foyer: 7'8" x 8'11" | (58 sq ft)
Garage: 13'0" x 19'11" | (251 sq ft)
Living: 12'9" x 15'11" | (200 sq ft)
3RD FLOOR
4pc Ensuite: 11'1" x 8'3" | (76 sq ft)
Primary: 12'8" x 23'3" | (233 sq ft)
4TH FLOOR
4pc Bath: 8'3" x 4'10" | (40 sq ft)
Bedroom: 12'11" x 10'0" | (117 sq ft)
Bedroom: 9'4" x 9'10" | (92 sq ft)
LOWER MAIN
Rec Room: 20'3" x 18'9" | (306 sq ft)
KITCHEN
Dining: 12'5" x 13'6" | (167 sq ft)
Kitchen: 8'7" x 13'5" | (109 sq ft)
BASEMENT
Laundry: 6'12" x 10'12" | (64 sq ft)
Storage: 6'10" x 9'2" | (63 sq ft)
Utility: 12'11" x 10'12" | (142 sq ft)
