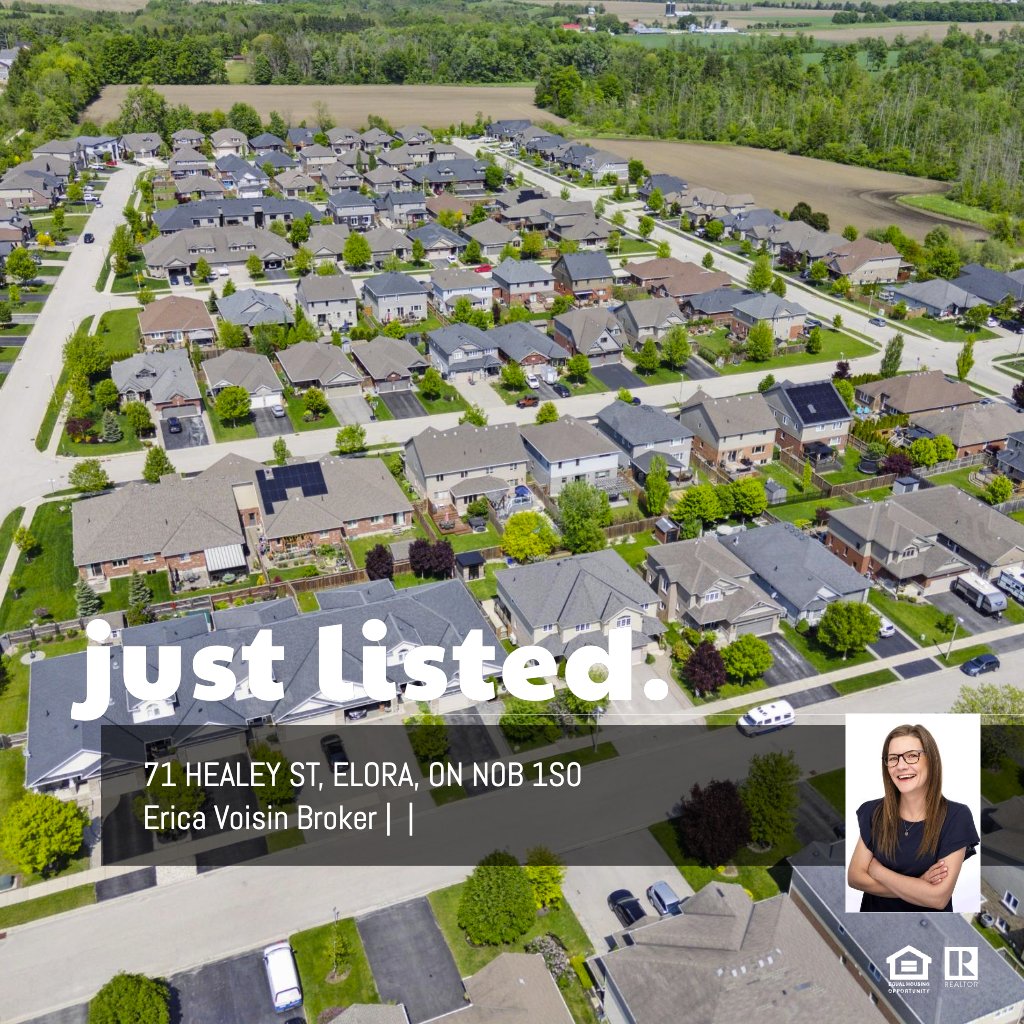MAIN FLOOR
2pc Bath: 5'1" x 4'11" | (25 sq ft)
Foyer: 8'5" x 12'5" | (81 sq ft)
Garage: 14'2" x 19'1" | (269 sq ft)
Kitchen: 18'3" x 15'7" | (200 sq ft)
Living: 14'1" x 15'4" | (207 sq ft)
2ND FLOOR
3pc Ensuite: 10'9" x 5'0" | (47 sq ft)
4pc Bath: 10'8" x 7'3" | (56 sq ft)
Bedroom: 10'6" x 10'4" | (109 sq ft)
Bedroom: 10'6" x 13'10" | (119 sq ft)
Laundry: 6'11" x 6'11" | (48 sq ft)
Primary: 14'2" x 19'1" | (223 sq ft)
BASEMENT
3pc Bath: 6'5" x 6'4" | (41 sq ft)
Rec Room: 17'8" x 18'12" | (281 sq ft)
MAIN FLOOR
2pc Bath: 5'1" x 4'11" | (25 sq ft)
Foyer: 8'5" x 12'5" | (81 sq ft)
Garage: 14'2" x 19'1" | (269 sq ft)
Kitchen: 18'3" x 15'7" | (200 sq ft)
Living: 14'1" x 15'4" | (207 sq ft)
2ND FLOOR
3pc Ensuite: 10'9" x 5'0" | (47 sq ft)
4pc Bath: 10'8" x 7'3" | (56 sq ft)
Bedroom: 10'6" x 10'4" | (109 sq ft)
Bedroom: 10'6" x 13'10" | (119 sq ft)
Laundry: 6'11" x 6'11" | (48 sq ft)
Primary: 14'2" x 19'1" | (223 sq ft)
BASEMENT
3pc Bath: 6'5" x 6'4" | (41 sq ft)
Rec Room: 17'8" x 18'12" | (281 sq ft)
MAIN FLOOR
2pc Bath: 5'1" x 4'11" | (25 sq ft)
Foyer: 8'5" x 12'5" | (81 sq ft)
Garage: 14'2" x 19'1" | (269 sq ft)
Kitchen: 18'3" x 15'7" | (200 sq ft)
Living: 14'1" x 15'4" | (207 sq ft)
2ND FLOOR
3pc Ensuite: 10'9" x 5'0" | (47 sq ft)
4pc Bath: 10'8" x 7'3" | (56 sq ft)
Bedroom: 10'6" x 10'4" | (109 sq ft)
Bedroom: 10'6" x 13'10" | (119 sq ft)
Laundry: 6'11" x 6'11" | (48 sq ft)
Primary: 14'2" x 19'1" | (223 sq ft)
BASEMENT
3pc Bath: 6'5" x 6'4" | (41 sq ft)
Rec Room: 17'8" x 18'12" | (281 sq ft)
