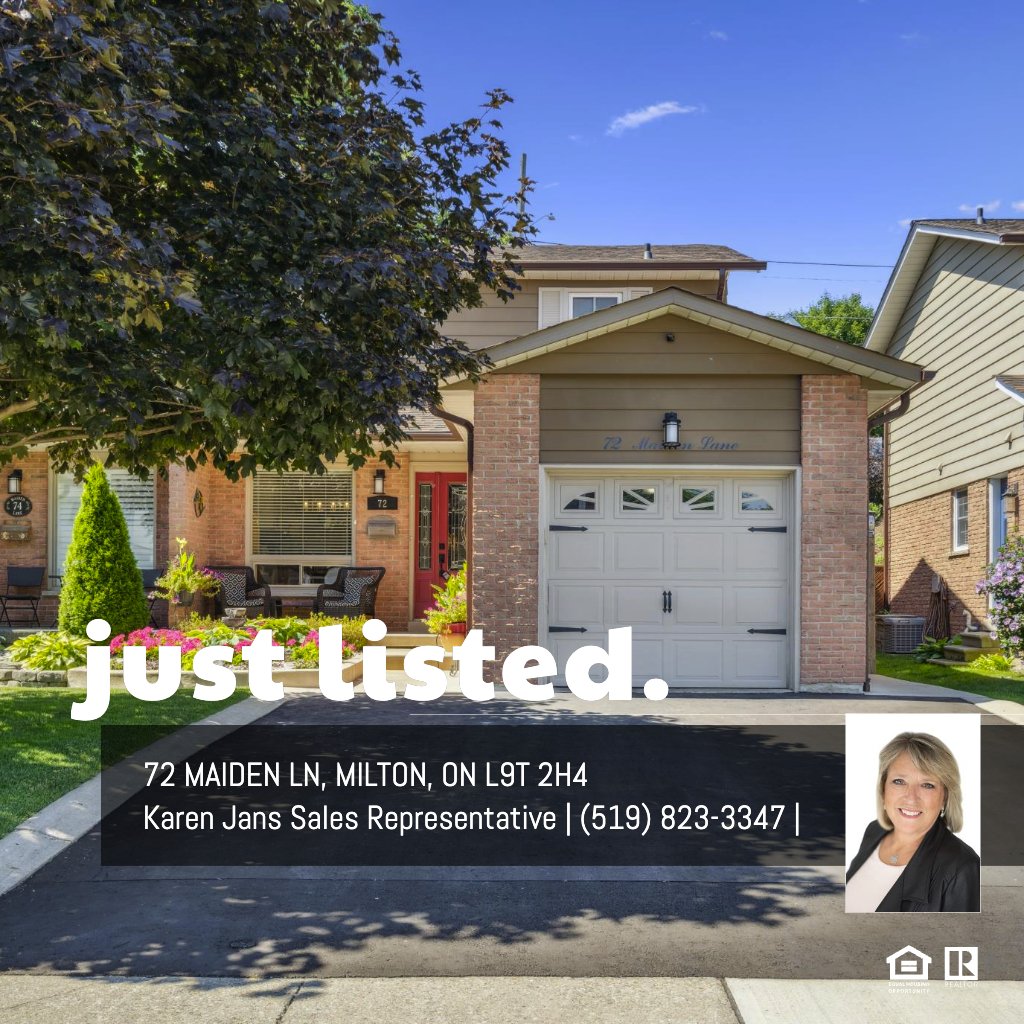MAIN FLOOR
2pc Bath: 5'3" x 4'11" | (26 sq ft)
Breakfast: 8'4" x 6'11" | (57 sq ft)
Dining: 9'5" x 10'3" | (94 sq ft)
Garage: 10'11" x 19'10" | (215 sq ft)
Kitchen: 8'4" x 10'1" | (84 sq ft)
Living: 13'3" x 11'12" | (158 sq ft)
2ND FLOOR
4pc Bath: 10'5" x 4'11" | (51 sq ft)
Bedroom: 10'0" x 11'3" | (113 sq ft)
Bedroom: 8'10" x 12'6" | (110 sq ft)
Primary: 11'5" x 12'9" | (140 sq ft)
BASEMENT
Cold Room: 13'1" x 4'1" | (53 sq ft)
Laundry: 12'10" x 9'12" | (111 sq ft)
Rec Room: 22'2" x 18'3" | (336 sq ft)
Utility: 9'11" x 7'12" | (57 sq ft)
MAIN FLOOR
2pc Bath: 5'3" x 4'11" | (26 sq ft)
Breakfast: 8'4" x 6'11" | (57 sq ft)
Dining: 9'5" x 10'3" | (94 sq ft)
Garage: 10'11" x 19'10" | (215 sq ft)
Kitchen: 8'4" x 10'1" | (84 sq ft)
Living: 13'3" x 11'12" | (158 sq ft)
2ND FLOOR
4pc Bath: 10'5" x 4'11" | (51 sq ft)
Bedroom: 10'0" x 11'3" | (113 sq ft)
Bedroom: 8'10" x 12'6" | (110 sq ft)
Primary: 11'5" x 12'9" | (140 sq ft)
BASEMENT
Cold Room: 13'1" x 4'1" | (53 sq ft)
Laundry: 12'10" x 9'12" | (111 sq ft)
Rec Room: 22'2" x 18'3" | (336 sq ft)
Utility: 9'11" x 7'12" | (57 sq ft)
MAIN FLOOR
2pc Bath: 5'3" x 4'11" | (26 sq ft)
Breakfast: 8'4" x 6'11" | (57 sq ft)
Dining: 9'5" x 10'3" | (94 sq ft)
Garage: 10'11" x 19'10" | (215 sq ft)
Kitchen: 8'4" x 10'1" | (84 sq ft)
Living: 13'3" x 11'12" | (158 sq ft)
2ND FLOOR
4pc Bath: 10'5" x 4'11" | (51 sq ft)
Bedroom: 10'0" x 11'3" | (113 sq ft)
Bedroom: 8'10" x 12'6" | (110 sq ft)
Primary: 11'5" x 12'9" | (140 sq ft)
BASEMENT
Cold Room: 13'1" x 4'1" | (53 sq ft)
Laundry: 12'10" x 9'12" | (111 sq ft)
Rec Room: 22'2" x 18'3" | (336 sq ft)
Utility: 9'11" x 7'12" | (57 sq ft)
