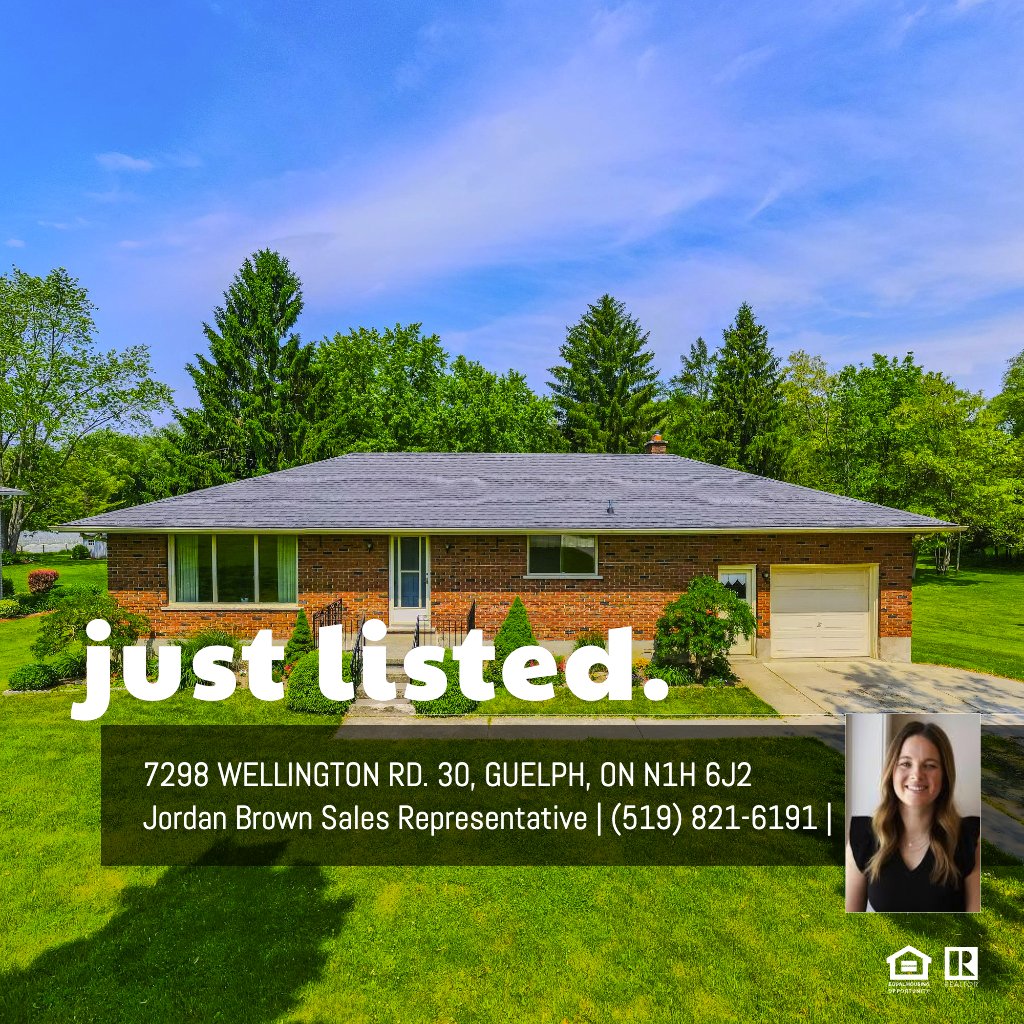MAIN FLOOR
4pc Bath: 9'7" x 4'11" | (47 sq ft)
Bedroom: 9'7" x 10'6" | (100 sq ft)
Bedroom: 13'1" x 10'11" | (143 sq ft)
Foyer: 13'5" x 6'4" | (63 sq ft)
Garage: 26'7" x 14'3" | (378 sq ft)
Kitchen: 13'0" x 16'5" | (197 sq ft)
Living: 12'12" x 16'6" | (214 sq ft)
Primary: 13'1" x 10'12" | (144 sq ft)
BASEMENT
3pc Bath: 8'10" x 5'4" | (43 sq ft)
Cold Room: 5'4" x 8'8" | (46 sq ft)
Laundry: 8'12" x 10'6" | (94 sq ft)
Rec Room: 16'8" x 20'0" | (296 sq ft)
Rec Room: 26'1" x 19'6" | (448 sq ft)
Utility: 13'1" x 9'5" | (123 sq ft)
MAIN FLOOR
4pc Bath: 9'7" x 4'11" | (47 sq ft)
Bedroom: 9'7" x 10'6" | (100 sq ft)
Bedroom: 13'1" x 10'11" | (143 sq ft)
Foyer: 13'5" x 6'4" | (63 sq ft)
Garage: 26'7" x 14'3" | (378 sq ft)
Kitchen: 13'0" x 16'5" | (197 sq ft)
Living: 12'12" x 16'6" | (214 sq ft)
Primary: 13'1" x 10'12" | (144 sq ft)
BASEMENT
3pc Bath: 8'10" x 5'4" | (43 sq ft)
Cold Room: 5'4" x 8'8" | (46 sq ft)
Laundry: 8'12" x 10'6" | (94 sq ft)
Rec Room: 16'8" x 20'0" | (296 sq ft)
Rec Room: 26'1" x 19'6" | (448 sq ft)
Utility: 13'1" x 9'5" | (123 sq ft)
MAIN FLOOR
4pc Bath: 9'7" x 4'11" | (47 sq ft)
Bedroom: 9'7" x 10'6" | (100 sq ft)
Bedroom: 13'1" x 10'11" | (143 sq ft)
Foyer: 13'5" x 6'4" | (63 sq ft)
Garage: 26'7" x 14'3" | (378 sq ft)
Kitchen: 13'0" x 16'5" | (197 sq ft)
Living: 12'12" x 16'6" | (214 sq ft)
Primary: 13'1" x 10'12" | (144 sq ft)
BASEMENT
3pc Bath: 8'10" x 5'4" | (43 sq ft)
Cold Room: 5'4" x 8'8" | (46 sq ft)
Laundry: 8'12" x 10'6" | (94 sq ft)
Rec Room: 16'8" x 20'0" | (296 sq ft)
Rec Room: 26'1" x 19'6" | (448 sq ft)
Utility: 13'1" x 9'5" | (123 sq ft)
