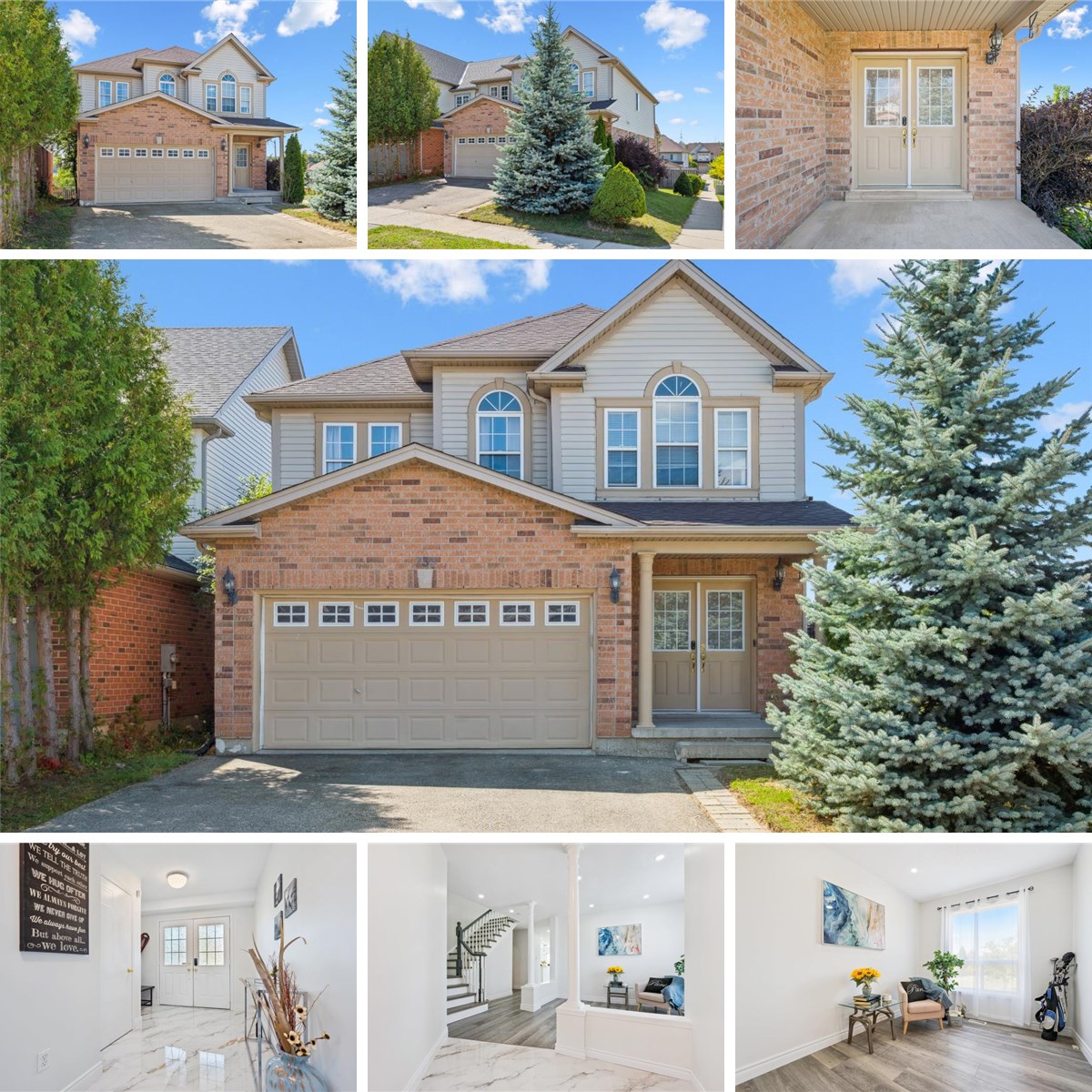MAIN FLOOR
2pc Bath: 3'1" x 7'0" | (21 sq ft)
Breakfast: 8'8" x 6'5" | (55 sq ft)
Den: 11'1" x 8'6" | (86 sq ft)
Family: 17'7" x 12'4" | (201 sq ft)
Garage: 17'2" x 19'8" | (331 sq ft)
Kitchen: 13'9" x 14'12" | (181 sq ft)
Laundry: 6'1" x 13'4" | (69 sq ft)
Office: 12'1" x 11'8" | (138 sq ft)
2ND FLOOR
4pc Bath: 6'5" x 13'2" | (76 sq ft)
4pc Ensuite: 6'1" x 8'10" | (51 sq ft)
Bedroom: 11'8" x 11'6" | (132 sq ft)
Bedroom: 14'11" x 12'0" | (155 sq ft)
Bedroom: 11'11" x 13'3" | (143 sq ft)
Primary: 20'8" x 13'11" | (269 sq ft)
BASEMENT
3pc Bath: 5'11" x 7'5" | (41 sq ft)
Bedroom: 10'10" x 10'3" | (111 sq ft)
Bedroom: 9'5" x 9'1" | (85 sq ft)
Kitchen: 11'2" x 8'11" | (99 sq ft)
Laundry: 7'8" x 12'5" | (93 sq ft)
Rec Room: 14'10" x 15'11" | (236 sq ft)
Utility: 6'2" x 8'8" | (54 sq ft)
MAIN FLOOR
2pc Bath: 3'1" x 7'0" | (21 sq ft)
Breakfast: 8'8" x 6'5" | (55 sq ft)
Den: 11'1" x 8'6" | (86 sq ft)
Family: 17'7" x 12'4" | (201 sq ft)
Garage: 17'2" x 19'8" | (331 sq ft)
Kitchen: 13'9" x 14'12" | (181 sq ft)
Laundry: 6'1" x 13'4" | (69 sq ft)
Office: 12'1" x 11'8" | (138 sq ft)
2ND FLOOR
4pc Bath: 6'5" x 13'2" | (76 sq ft)
4pc Ensuite: 6'1" x 8'10" | (51 sq ft)
Bedroom: 11'8" x 11'6" | (132 sq ft)
Bedroom: 14'11" x 12'0" | (155 sq ft)
Bedroom: 11'11" x 13'3" | (143 sq ft)
Primary: 20'8" x 13'11" | (269 sq ft)
BASEMENT
3pc Bath: 5'11" x 7'5" | (41 sq ft)
Bedroom: 10'10" x 10'3" | (111 sq ft)
Bedroom: 9'5" x 9'1" | (85 sq ft)
Kitchen: 11'2" x 8'11" | (99 sq ft)
Laundry: 7'8" x 12'5" | (93 sq ft)
Rec Room: 14'10" x 15'11" | (236 sq ft)
Utility: 6'2" x 8'8" | (54 sq ft)
MAIN FLOOR
2pc Bath: 3'1" x 7'0" | (21 sq ft)
Breakfast: 8'8" x 6'5" | (55 sq ft)
Den: 11'1" x 8'6" | (86 sq ft)
Family: 17'7" x 12'4" | (201 sq ft)
Garage: 17'2" x 19'8" | (331 sq ft)
Kitchen: 13'9" x 14'12" | (181 sq ft)
Laundry: 6'1" x 13'4" | (69 sq ft)
Office: 12'1" x 11'8" | (138 sq ft)
2ND FLOOR
4pc Bath: 6'5" x 13'2" | (76 sq ft)
4pc Ensuite: 6'1" x 8'10" | (51 sq ft)
Bedroom: 11'8" x 11'6" | (132 sq ft)
Bedroom: 14'11" x 12'0" | (155 sq ft)
Bedroom: 11'11" x 13'3" | (143 sq ft)
Primary: 20'8" x 13'11" | (269 sq ft)
BASEMENT
3pc Bath: 5'11" x 7'5" | (41 sq ft)
Bedroom: 10'10" x 10'3" | (111 sq ft)
Bedroom: 9'5" x 9'1" | (85 sq ft)
Kitchen: 11'2" x 8'11" | (99 sq ft)
Laundry: 7'8" x 12'5" | (93 sq ft)
Rec Room: 14'10" x 15'11" | (236 sq ft)
Utility: 6'2" x 8'8" | (54 sq ft)
