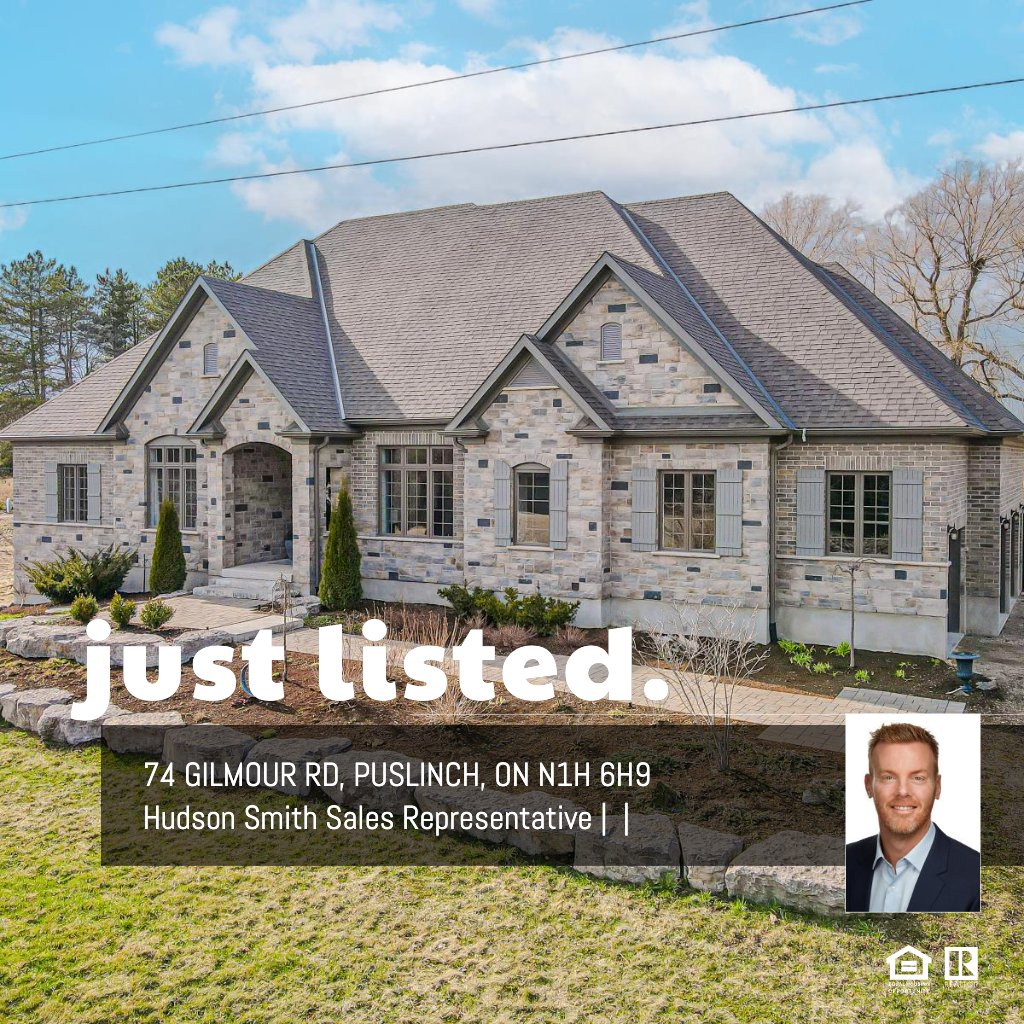MAIN FLOOR
2pc Bath: 5'2" x 5'1" | (26 sq ft)
4pc Bath: 8'10" x 13'1" | (81 sq ft)
5pc Ensuite: 12'2" x 10'8" | (130 sq ft)
Bedroom: 14'4" x 14'8" | (177 sq ft)
Bedroom: 14'4" x 11'6" | (159 sq ft)
Dining: 10'8" x 17'4" | (175 sq ft)
Foyer: 9'11" x 9'1" | (86 sq ft)
Garage: 33'6" x 21'9" | (682 sq ft)
Kitchen: 10'1" x 17'4" | (174 sq ft)
Laundry: 14'6" x 8'7" | (113 sq ft)
Living: 21'1" x 16'2" | (331 sq ft)
Office: 16'7" x 12'1" | (200 sq ft)
Primary: 17'10" x 14'1" | (252 sq ft)
Wic: 7'10" x 10'8" | (84 sq ft)
BASEMENT
4pc Bath: 11'3" x 13'6" | (106 sq ft)
Bedroom: 14'7" x 15'4" | (209 sq ft)
Dining: 10'4" x 16'6" | (168 sq ft)
Family: 17'2" x 24'7" | (422 sq ft)
Kitchen: 9'10" x 13'7" | (133 sq ft)
Rec Room: 34'11" x 22'5" | (651 sq ft)
Utility: 16'7" x 18'11" | (203 sq ft)
MAIN FLOOR
2pc Bath: 5'2" x 5'1" | (26 sq ft)
4pc Bath: 8'10" x 13'1" | (81 sq ft)
5pc Ensuite: 12'2" x 10'8" | (130 sq ft)
Bedroom: 14'4" x 14'8" | (177 sq ft)
Bedroom: 14'4" x 11'6" | (159 sq ft)
Dining: 10'8" x 17'4" | (175 sq ft)
Foyer: 9'11" x 9'1" | (86 sq ft)
Garage: 33'6" x 21'9" | (682 sq ft)
Kitchen: 10'1" x 17'4" | (174 sq ft)
Laundry: 14'6" x 8'7" | (113 sq ft)
Living: 21'1" x 16'2" | (331 sq ft)
Office: 16'7" x 12'1" | (200 sq ft)
Primary: 17'10" x 14'1" | (252 sq ft)
Wic: 7'10" x 10'8" | (84 sq ft)
BASEMENT
4pc Bath: 11'3" x 13'6" | (106 sq ft)
Bedroom: 14'7" x 15'4" | (209 sq ft)
Dining: 10'4" x 16'6" | (168 sq ft)
Family: 17'2" x 24'7" | (422 sq ft)
Kitchen: 9'10" x 13'7" | (133 sq ft)
Rec Room: 34'11" x 22'5" | (651 sq ft)
Utility: 16'7" x 18'11" | (203 sq ft)
MAIN FLOOR
2pc Bath: 5'2" x 5'1" | (26 sq ft)
4pc Bath: 8'10" x 13'1" | (81 sq ft)
5pc Ensuite: 12'2" x 10'8" | (130 sq ft)
Bedroom: 14'4" x 14'8" | (177 sq ft)
Bedroom: 14'4" x 11'6" | (159 sq ft)
Dining: 10'8" x 17'4" | (175 sq ft)
Foyer: 9'11" x 9'1" | (86 sq ft)
Garage: 33'6" x 21'9" | (682 sq ft)
Kitchen: 10'1" x 17'4" | (174 sq ft)
Laundry: 14'6" x 8'7" | (113 sq ft)
Living: 21'1" x 16'2" | (331 sq ft)
Office: 16'7" x 12'1" | (200 sq ft)
Primary: 17'10" x 14'1" | (252 sq ft)
Wic: 7'10" x 10'8" | (84 sq ft)
BASEMENT
4pc Bath: 11'3" x 13'6" | (106 sq ft)
Bedroom: 14'7" x 15'4" | (209 sq ft)
Dining: 10'4" x 16'6" | (168 sq ft)
Family: 17'2" x 24'7" | (422 sq ft)
Kitchen: 9'10" x 13'7" | (133 sq ft)
Rec Room: 34'11" x 22'5" | (651 sq ft)
Utility: 16'7" x 18'11" | (203 sq ft)
