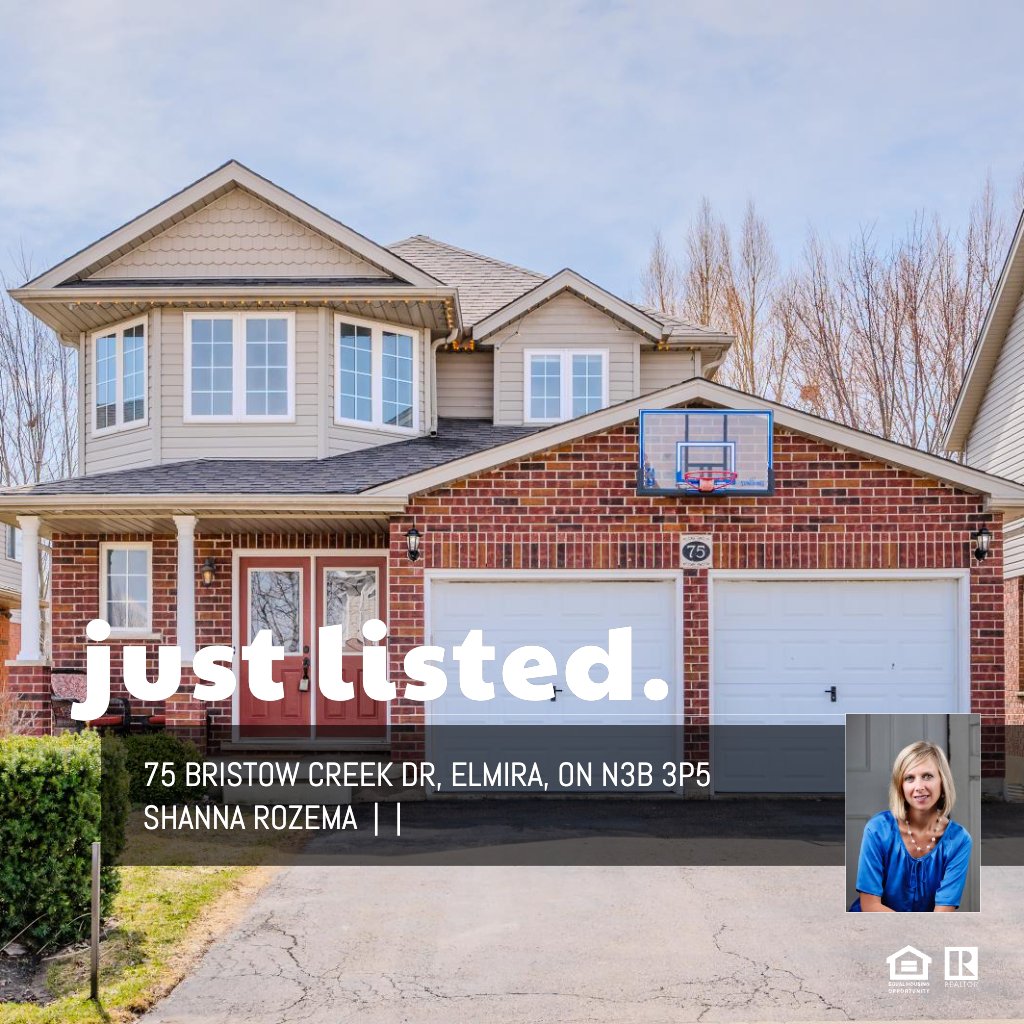MAIN FLOOR
2pc Bath: 5'10" x 4'12" | (29 sq ft)
Breakfast: 9'11" x 11'2" | (110 sq ft)
Dining: 12'0" x 13'4" | (156 sq ft)
Foyer: 8'4" x 8'7" | (72 sq ft)
Garage: 18'2" x 19'10" | (361 sq ft)
Kitchen: 9'11" x 17'6" | (173 sq ft)
Living: 12'0" x 15'1" | (181 sq ft)
2ND FLOOR
4pc Bath: 8'5" x 6'0" | (47 sq ft)
5pc Ensuite: 10'2" x 9'6" | (96 sq ft)
Bedroom: 10'8" x 12'11" | (138 sq ft)
Bedroom: 10'8" x 11'2" | (116 sq ft)
Laundry: 8'7" x 7'7" | (51 sq ft)
Primary: 12'9" x 17'0" | (200 sq ft)
BASEMENT
Bedroom: 9'6" x 14'0" | (133 sq ft)
Cold Room: 12'0" x 5'2" | (62 sq ft)
Den: 10'4" x 10'3" | (106 sq ft)
Rec Room: 12'2" x 23'7" | (270 sq ft)
Utility: 11'2" x 13'4" | (147 sq ft)
MAIN FLOOR
2pc Bath: 5'10" x 4'12" | (29 sq ft)
Breakfast: 9'11" x 11'2" | (110 sq ft)
Dining: 12'0" x 13'4" | (156 sq ft)
Foyer: 8'4" x 8'7" | (72 sq ft)
Garage: 18'2" x 19'10" | (361 sq ft)
Kitchen: 9'11" x 17'6" | (173 sq ft)
Living: 12'0" x 15'1" | (181 sq ft)
2ND FLOOR
4pc Bath: 8'5" x 6'0" | (47 sq ft)
5pc Ensuite: 10'2" x 9'6" | (96 sq ft)
Bedroom: 10'8" x 12'11" | (138 sq ft)
Bedroom: 10'8" x 11'2" | (116 sq ft)
Laundry: 8'7" x 7'7" | (51 sq ft)
Primary: 12'9" x 17'0" | (200 sq ft)
BASEMENT
Bedroom: 9'6" x 14'0" | (133 sq ft)
Cold Room: 12'0" x 5'2" | (62 sq ft)
Den: 10'4" x 10'3" | (106 sq ft)
Rec Room: 12'2" x 23'7" | (270 sq ft)
Utility: 11'2" x 13'4" | (147 sq ft)
MAIN FLOOR
2pc Bath: 5'10" x 4'12" | (29 sq ft)
Breakfast: 9'11" x 11'2" | (110 sq ft)
Dining: 12'0" x 13'4" | (156 sq ft)
Foyer: 8'4" x 8'7" | (72 sq ft)
Garage: 18'2" x 19'10" | (361 sq ft)
Kitchen: 9'11" x 17'6" | (173 sq ft)
Living: 12'0" x 15'1" | (181 sq ft)
2ND FLOOR
4pc Bath: 8'5" x 6'0" | (47 sq ft)
5pc Ensuite: 10'2" x 9'6" | (96 sq ft)
Bedroom: 10'8" x 12'11" | (138 sq ft)
Bedroom: 10'8" x 11'2" | (116 sq ft)
Laundry: 8'7" x 7'7" | (51 sq ft)
Primary: 12'9" x 17'0" | (200 sq ft)
BASEMENT
Bedroom: 9'6" x 14'0" | (133 sq ft)
Cold Room: 12'0" x 5'2" | (62 sq ft)
Den: 10'4" x 10'3" | (106 sq ft)
Rec Room: 12'2" x 23'7" | (270 sq ft)
Utility: 11'2" x 13'4" | (147 sq ft)
