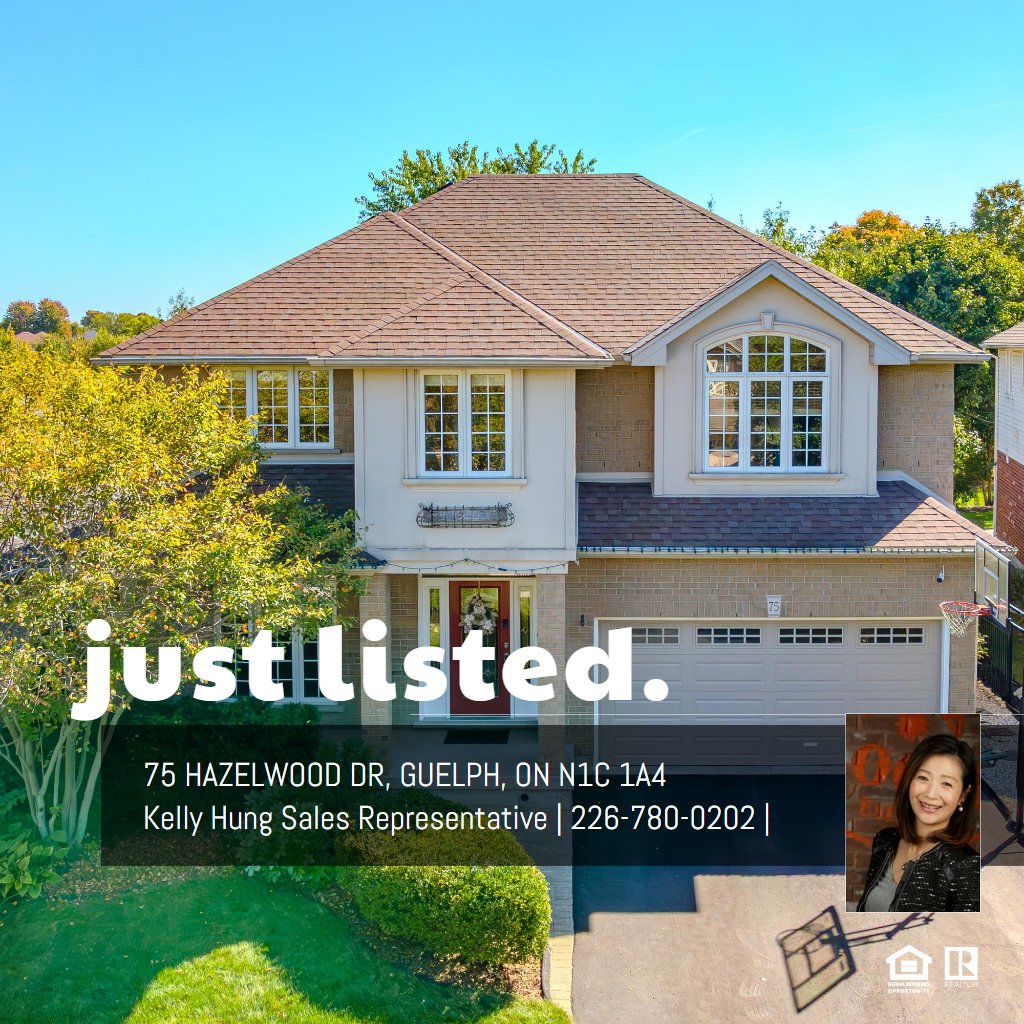MAIN FLOOR
2pc Bath: 6'11" x 2'12" | (21 sq ft)
Breakfast: 8'7" x 13'1" | (112 sq ft)
Dining: 12'3" x 13'4" | (163 sq ft)
Foyer: 6'9" x 7'7" | (51 sq ft)
Garage: 18'6" x 22'12" | (425 sq ft)
Kitchen: 17'2" x 15'1" | (259 sq ft)
Living: 15'1" x 16'11" | (254 sq ft)
2ND FLOOR
4pc Bath: 11'9" x 9'1" | (106 sq ft)
4pc Ensuite: 11'10" x 9'0" | (107 sq ft)
Bedroom: 14'4" x 11'3" | (162 sq ft)
Bedroom: 9'7" x 11'1" | (106 sq ft)
Family: 18'4" x 17'11" | (328 sq ft)
Office: 7'10" x 9'4" | (73 sq ft)
Primary: 15'10" x 15'2" | (240 sq ft)
Wic: 9'7" x 6'6" | (62 sq ft)
BASEMENT
3pc Bath: 6'5" x 5'10" | (37 sq ft)
Bedroom: 11'5" x 10'7" | (121 sq ft)
Cold Room: 18'12" x 5'7" | (106 sq ft)
Gym: 21'10" x 18'4" | (401 sq ft)
Rec Room: 18'2" x 12'3" | (222 sq ft)
Utility: 3'4" x 14'10" | (50 sq ft)
MAIN FLOOR
2pc Bath: 6'11" x 2'12" | (21 sq ft)
Breakfast: 8'7" x 13'1" | (112 sq ft)
Dining: 12'3" x 13'4" | (163 sq ft)
Foyer: 6'9" x 7'7" | (51 sq ft)
Garage: 18'6" x 22'12" | (425 sq ft)
Kitchen: 17'2" x 15'1" | (259 sq ft)
Living: 15'1" x 16'11" | (254 sq ft)
2ND FLOOR
4pc Bath: 11'9" x 9'1" | (106 sq ft)
4pc Ensuite: 11'10" x 9'0" | (107 sq ft)
Bedroom: 14'4" x 11'3" | (162 sq ft)
Bedroom: 9'7" x 11'1" | (106 sq ft)
Family: 18'4" x 17'11" | (328 sq ft)
Office: 7'10" x 9'4" | (73 sq ft)
Primary: 15'10" x 15'2" | (240 sq ft)
Wic: 9'7" x 6'6" | (62 sq ft)
BASEMENT
3pc Bath: 6'5" x 5'10" | (37 sq ft)
Bedroom: 11'5" x 10'7" | (121 sq ft)
Cold Room: 18'12" x 5'7" | (106 sq ft)
Gym: 21'10" x 18'4" | (401 sq ft)
Rec Room: 18'2" x 12'3" | (222 sq ft)
Utility: 3'4" x 14'10" | (50 sq ft)
MAIN FLOOR
2pc Bath: 6'11" x 2'12" | (21 sq ft)
Breakfast: 8'7" x 13'1" | (112 sq ft)
Dining: 12'3" x 13'4" | (163 sq ft)
Foyer: 6'9" x 7'7" | (51 sq ft)
Garage: 18'6" x 22'12" | (425 sq ft)
Kitchen: 17'2" x 15'1" | (259 sq ft)
Living: 15'1" x 16'11" | (254 sq ft)
2ND FLOOR
4pc Bath: 11'9" x 9'1" | (106 sq ft)
4pc Ensuite: 11'10" x 9'0" | (107 sq ft)
Bedroom: 14'4" x 11'3" | (162 sq ft)
Bedroom: 9'7" x 11'1" | (106 sq ft)
Family: 18'4" x 17'11" | (328 sq ft)
Office: 7'10" x 9'4" | (73 sq ft)
Primary: 15'10" x 15'2" | (240 sq ft)
Wic: 9'7" x 6'6" | (62 sq ft)
BASEMENT
3pc Bath: 6'5" x 5'10" | (37 sq ft)
Bedroom: 11'5" x 10'7" | (121 sq ft)
Cold Room: 18'12" x 5'7" | (106 sq ft)
Gym: 21'10" x 18'4" | (401 sq ft)
Rec Room: 18'2" x 12'3" | (222 sq ft)
Utility: 3'4" x 14'10" | (50 sq ft)
