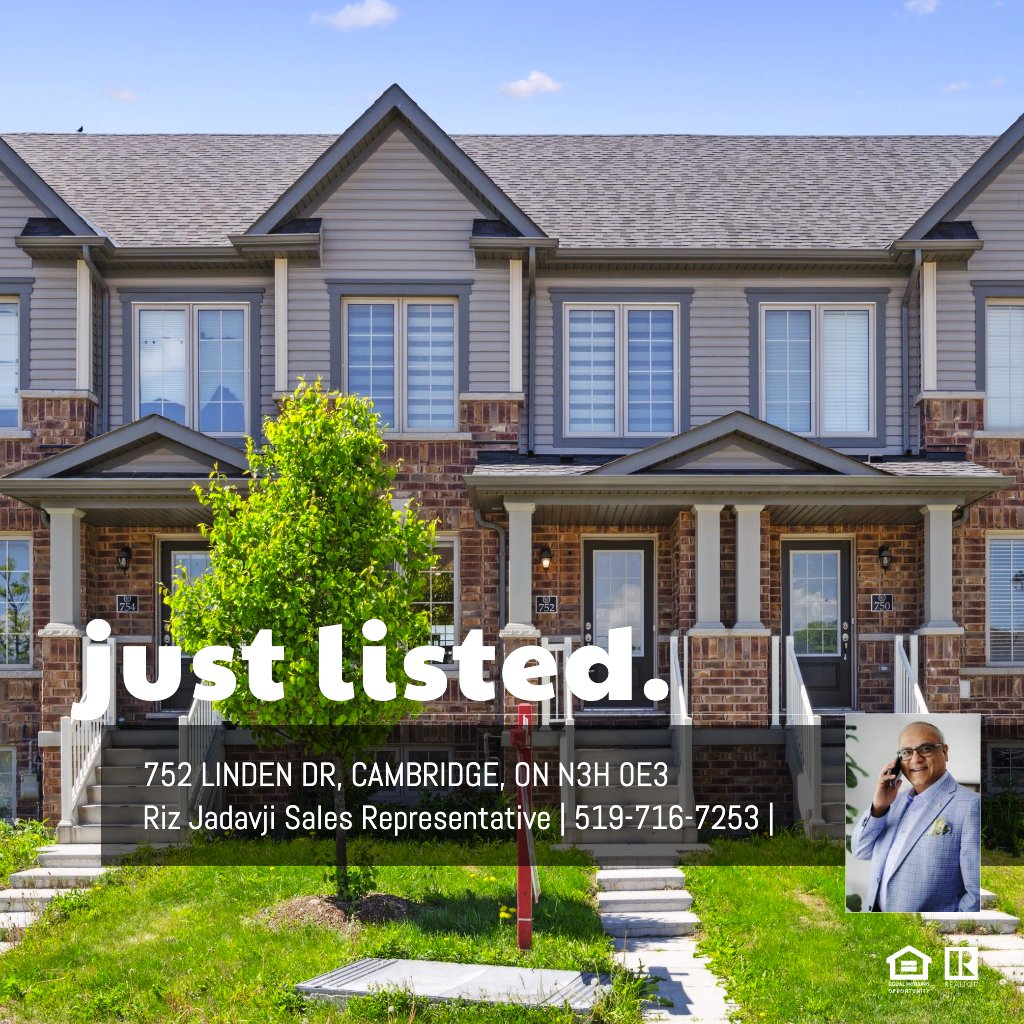MAIN FLOOR
2pc Bath: 5'10" x 5'0" | (22 sq ft)
Dining: 9'1" x 13'10" | (123 sq ft)
Kitchen: 11'10" x 10'4" | (122 sq ft)
Living: 15'5" x 18'2" | (231 sq ft)
2ND FLOOR
4pc Bath: 8'1" x 5'0" | (41 sq ft)
4pc Ensuite: 8'0" x 5'0" | (40 sq ft)
Bedroom: 10'2" x 14'2" | (103 sq ft)
Bedroom: 7'12" x 13'10" | (93 sq ft)
Primary: 15'7" x 13'5" | (155 sq ft)
BASEMENT
Electrical: 2'7" x 3'5" | (09 sq ft)
Garage: 11'5" x 21'2" | (242 sq ft)
Rec Room: 14'5" x 13'5" | (155 sq ft)
Utility: 3'3" x 12'7" | (40 sq ft)
MAIN FLOOR
2pc Bath: 5'10" x 5'0" | (22 sq ft)
Dining: 9'1" x 13'10" | (123 sq ft)
Kitchen: 11'10" x 10'4" | (122 sq ft)
Living: 15'5" x 18'2" | (231 sq ft)
2ND FLOOR
4pc Bath: 8'1" x 5'0" | (41 sq ft)
4pc Ensuite: 8'0" x 5'0" | (40 sq ft)
Bedroom: 10'2" x 14'2" | (103 sq ft)
Bedroom: 7'12" x 13'10" | (93 sq ft)
Primary: 15'7" x 13'5" | (155 sq ft)
BASEMENT
Electrical: 2'7" x 3'5" | (09 sq ft)
Garage: 11'5" x 21'2" | (242 sq ft)
Rec Room: 14'5" x 13'5" | (155 sq ft)
Utility: 3'3" x 12'7" | (40 sq ft)
MAIN FLOOR
2pc Bath: 5'10" x 5'0" | (22 sq ft)
Dining: 9'1" x 13'10" | (123 sq ft)
Kitchen: 11'10" x 10'4" | (122 sq ft)
Living: 15'5" x 18'2" | (231 sq ft)
2ND FLOOR
4pc Bath: 8'1" x 5'0" | (41 sq ft)
4pc Ensuite: 8'0" x 5'0" | (40 sq ft)
Bedroom: 10'2" x 14'2" | (103 sq ft)
Bedroom: 7'12" x 13'10" | (93 sq ft)
Primary: 15'7" x 13'5" | (155 sq ft)
BASEMENT
Electrical: 2'7" x 3'5" | (09 sq ft)
Garage: 11'5" x 21'2" | (242 sq ft)
Rec Room: 14'5" x 13'5" | (155 sq ft)
Utility: 3'3" x 12'7" | (40 sq ft)
