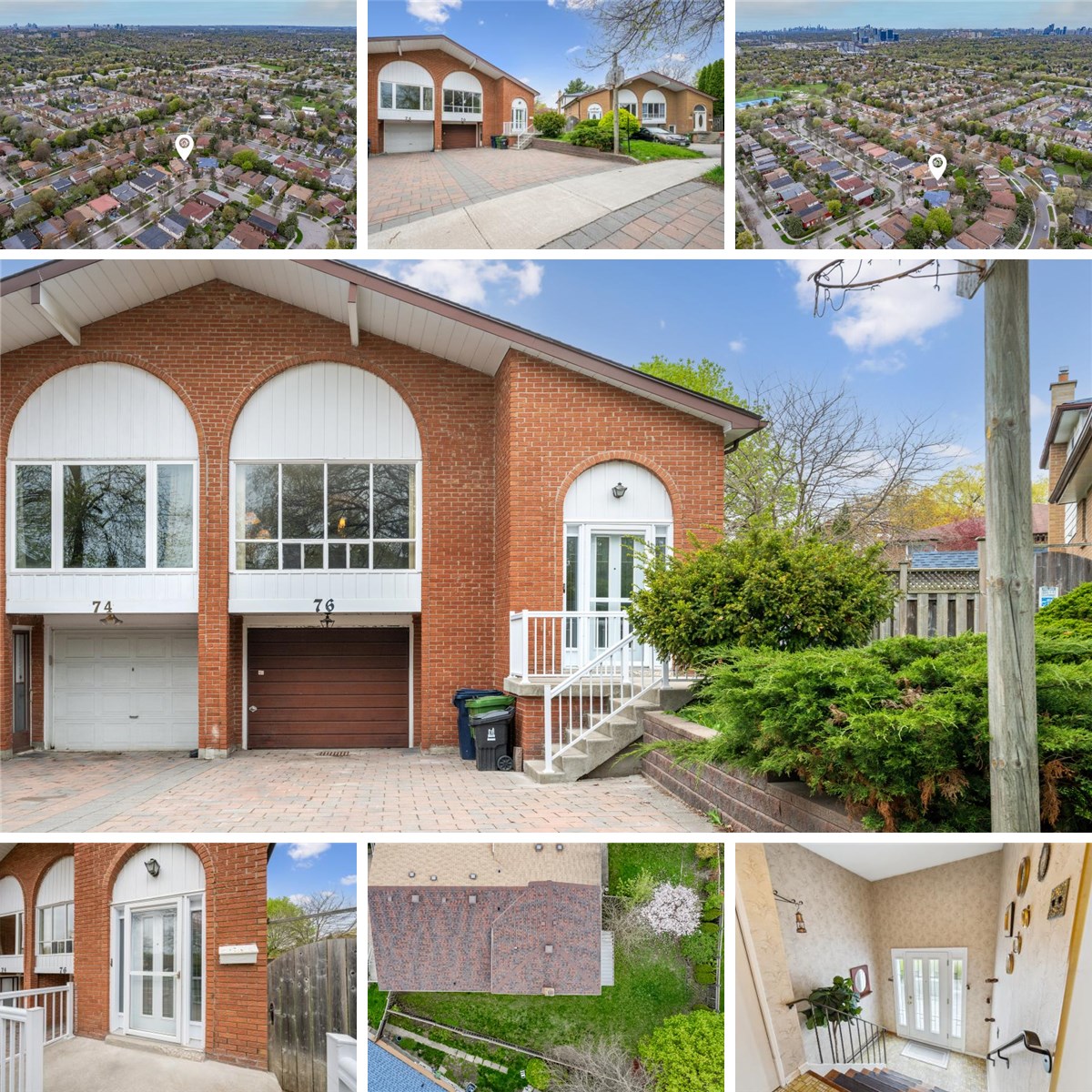MAIN FLOOR
3pc Bath: 6'11" x 4'11" | (34 sq ft)
Bedroom: 10'5" x 14'3" | (148 sq ft)
Breakfast: 8'0" x 8'2" | (58 sq ft)
Dining: 14'3" x 10'7" | (129 sq ft)
Family: 15'5" x 22'4" | (273 sq ft)
Kitchen: 7'12" x 9'11" | (80 sq ft)
Living: 14'5" x 13'3" | (191 sq ft)
UPPER LEVEL
4pc Ensuite: 9'9" x 7'4" | (55 sq ft)
Bedroom: 8'7" x 10'4" | (88 sq ft)
Bedroom: 12'2" x 10'1" | (123 sq ft)
Primary: 10'7" x 15'6" | (164 sq ft)
LOWER LEVEL
3pc Bath: 4'3" x 8'5" | (36 sq ft)
Family: 10'2" x 16'9" | (165 sq ft)
Laundry: 10'2" x 22'5" | (188 sq ft)
Rec Room: 12'9" x 22'6" | (259 sq ft)
MAIN FLOOR
3pc Bath: 6'11" x 4'11" | (34 sq ft)
Bedroom: 10'5" x 14'3" | (148 sq ft)
Breakfast: 8'0" x 8'2" | (58 sq ft)
Dining: 14'3" x 10'7" | (129 sq ft)
Family: 15'5" x 22'4" | (273 sq ft)
Kitchen: 7'12" x 9'11" | (80 sq ft)
Living: 14'5" x 13'3" | (191 sq ft)
UPPER LEVEL
4pc Ensuite: 9'9" x 7'4" | (55 sq ft)
Bedroom: 8'7" x 10'4" | (88 sq ft)
Bedroom: 12'2" x 10'1" | (123 sq ft)
Primary: 10'7" x 15'6" | (164 sq ft)
LOWER LEVEL
3pc Bath: 4'3" x 8'5" | (36 sq ft)
Family: 10'2" x 16'9" | (165 sq ft)
Laundry: 10'2" x 22'5" | (188 sq ft)
Rec Room: 12'9" x 22'6" | (259 sq ft)
MAIN FLOOR
3pc Bath: 6'11" x 4'11" | (34 sq ft)
Bedroom: 10'5" x 14'3" | (148 sq ft)
Breakfast: 8'0" x 8'2" | (58 sq ft)
Dining: 14'3" x 10'7" | (129 sq ft)
Family: 15'5" x 22'4" | (273 sq ft)
Kitchen: 7'12" x 9'11" | (80 sq ft)
Living: 14'5" x 13'3" | (191 sq ft)
UPPER LEVEL
4pc Ensuite: 9'9" x 7'4" | (55 sq ft)
Bedroom: 8'7" x 10'4" | (88 sq ft)
Bedroom: 12'2" x 10'1" | (123 sq ft)
Primary: 10'7" x 15'6" | (164 sq ft)
LOWER LEVEL
3pc Bath: 4'3" x 8'5" | (36 sq ft)
Family: 10'2" x 16'9" | (165 sq ft)
Laundry: 10'2" x 22'5" | (188 sq ft)
Rec Room: 12'9" x 22'6" | (259 sq ft)
