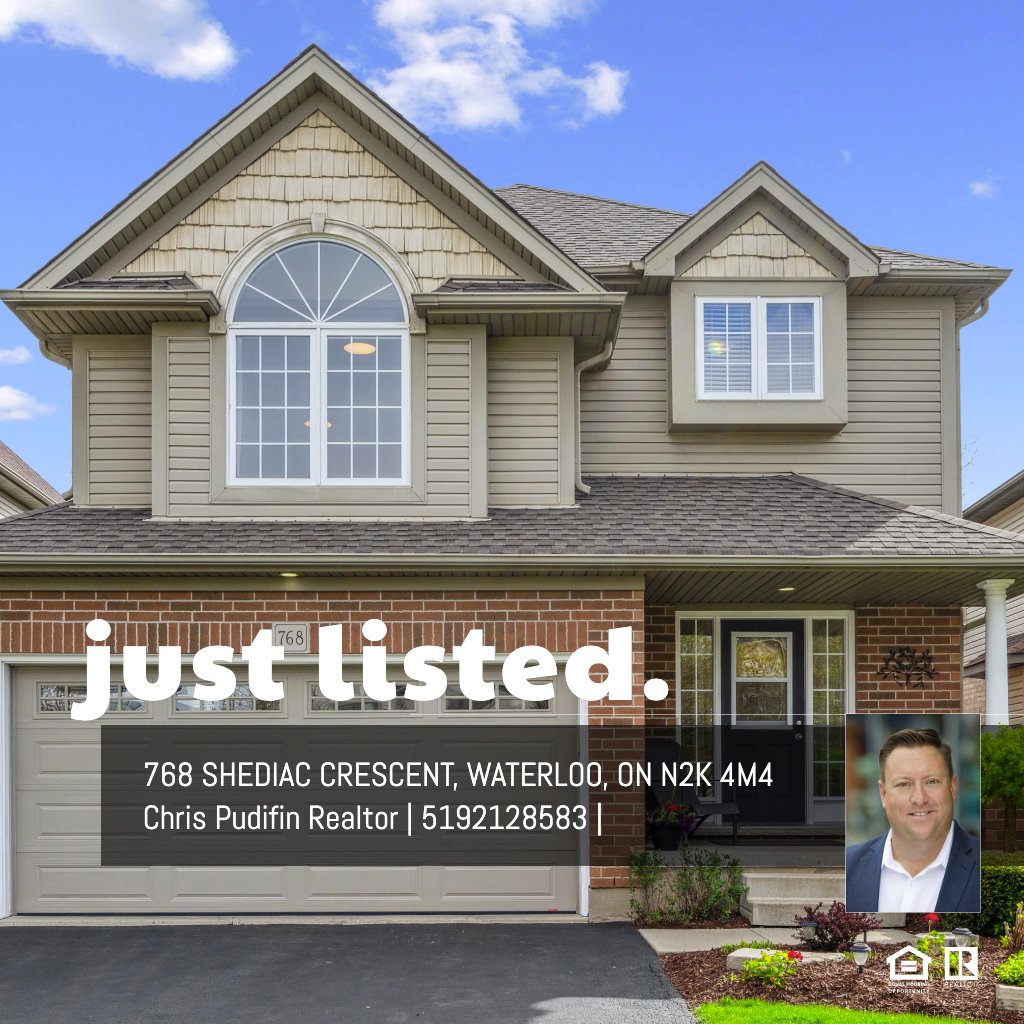MAIN FLOOR
2pc Bath: 5'2" x 4'12" | (25 sq ft)
Dining: 11'7" x 8'12" | (104 sq ft)
Garage: 17'12" x 19'8" | (350 sq ft)
Kitchen: 11'7" x 11'1" | (118 sq ft)
Laundry: 5'2" x 6'12" | (36 sq ft)
Living: 13'6" x 22'9" | (307 sq ft)
Mudroom: 9'0" x 6'10" | (45 sq ft)
2ND FLOOR
4pc Bath: 10'4" x 5'8" | (55 sq ft)
4pc Ensuite: 12'0" x 8'4" | (86 sq ft)
Bedroom: 12'1" x 13'4" | (143 sq ft)
Bedroom: 12'0" x 10'6" | (126 sq ft)
Family: 13'10" x 22'7" | (256 sq ft)
Primary: 14'0" x 15'8" | (202 sq ft)
BASEMENT
3pc Bath: 6'3" x 7'11" | (49 sq ft)
Bedroom: 11'10" x 11'11" | (132 sq ft)
Rec Room: 12'9" x 21'6" | (269 sq ft)
Storage: 11'0" x 7'2" | (68 sq ft)
Utility: 9'10" x 15'5" | (148 sq ft)
MAIN FLOOR
2pc Bath: 5'2" x 4'12" | (25 sq ft)
Dining: 11'7" x 8'12" | (104 sq ft)
Garage: 17'12" x 19'8" | (350 sq ft)
Kitchen: 11'7" x 11'1" | (118 sq ft)
Laundry: 5'2" x 6'12" | (36 sq ft)
Living: 13'6" x 22'9" | (307 sq ft)
Mudroom: 9'0" x 6'10" | (45 sq ft)
2ND FLOOR
4pc Bath: 10'4" x 5'8" | (55 sq ft)
4pc Ensuite: 12'0" x 8'4" | (86 sq ft)
Bedroom: 12'1" x 13'4" | (143 sq ft)
Bedroom: 12'0" x 10'6" | (126 sq ft)
Family: 13'10" x 22'7" | (256 sq ft)
Primary: 14'0" x 15'8" | (202 sq ft)
BASEMENT
3pc Bath: 6'3" x 7'11" | (49 sq ft)
Bedroom: 11'10" x 11'11" | (132 sq ft)
Rec Room: 12'9" x 21'6" | (269 sq ft)
Storage: 11'0" x 7'2" | (68 sq ft)
Utility: 9'10" x 15'5" | (148 sq ft)
MAIN FLOOR
2pc Bath: 5'2" x 4'12" | (25 sq ft)
Dining: 11'7" x 8'12" | (104 sq ft)
Garage: 17'12" x 19'8" | (350 sq ft)
Kitchen: 11'7" x 11'1" | (118 sq ft)
Laundry: 5'2" x 6'12" | (36 sq ft)
Living: 13'6" x 22'9" | (307 sq ft)
Mudroom: 9'0" x 6'10" | (45 sq ft)
2ND FLOOR
4pc Bath: 10'4" x 5'8" | (55 sq ft)
4pc Ensuite: 12'0" x 8'4" | (86 sq ft)
Bedroom: 12'1" x 13'4" | (143 sq ft)
Bedroom: 12'0" x 10'6" | (126 sq ft)
Family: 13'10" x 22'7" | (256 sq ft)
Primary: 14'0" x 15'8" | (202 sq ft)
BASEMENT
3pc Bath: 6'3" x 7'11" | (49 sq ft)
Bedroom: 11'10" x 11'11" | (132 sq ft)
Rec Room: 12'9" x 21'6" | (269 sq ft)
Storage: 11'0" x 7'2" | (68 sq ft)
Utility: 9'10" x 15'5" | (148 sq ft)
