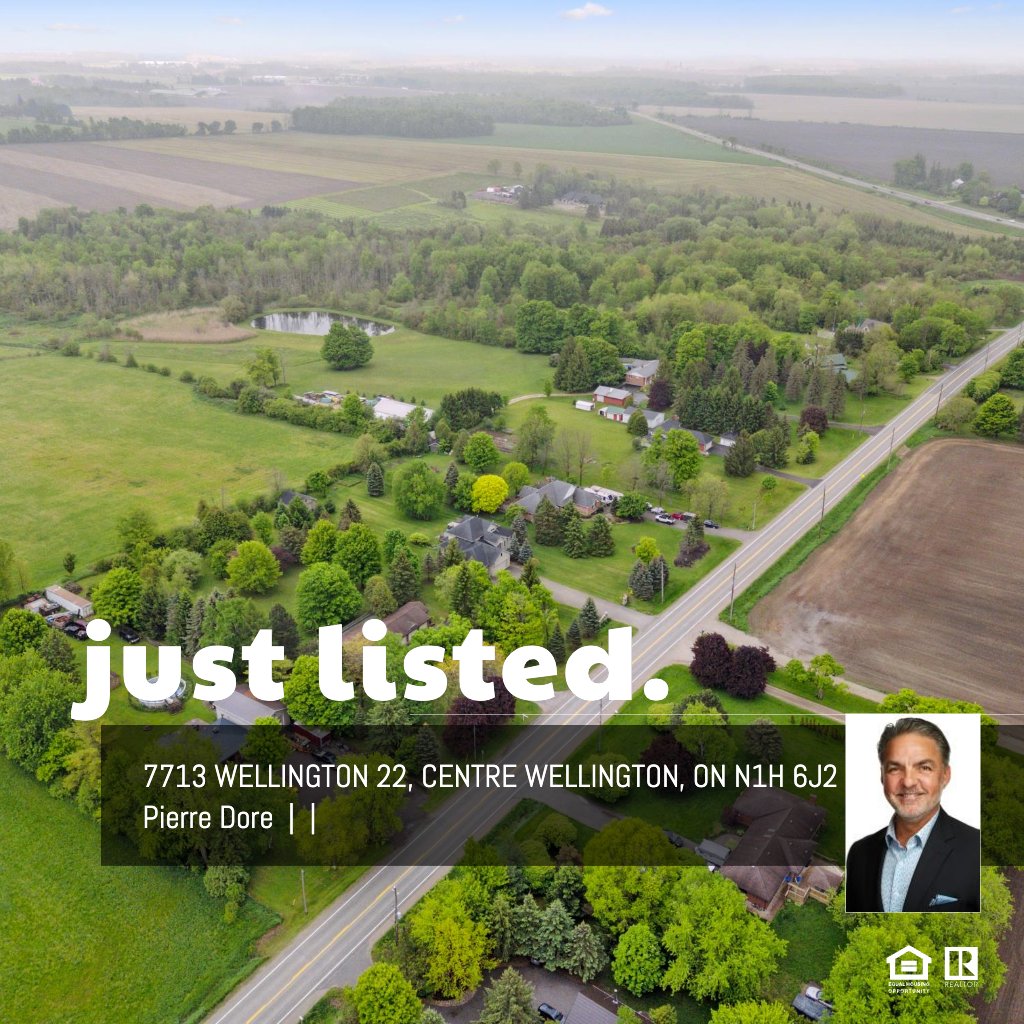MAIN FLOOR
2pc Bath: 5'6" x 6'0" | (33 sq ft)
4pc Bath: 9'4" x 6'0" | (53 sq ft)
Bedroom: 11'0" x 11'1" | (122 sq ft)
Bedroom: 11'1" x 10'10" | (119 sq ft)
Dining: 13'0" x 9'7" | (125 sq ft)
Garage: 22'8" x 23'10" | (540 sq ft)
Garage: 22'8" x 19'4" | (375 sq ft)
Kitchen: 13'1" x 11'4" | (128 sq ft)
Living: 12'3" x 17'7" | (214 sq ft)
Mudroom: 13'1" x 6'10" | (62 sq ft)
Primary: 15'2" x 12'3" | (186 sq ft)
BASEMENT
Bar: 13'5" x 6'7" | (82 sq ft)
Cold Room: 4'4" x 21'4" | (92 sq ft)
Rec Room: 30'5" x 24'5" | (571 sq ft)
Storage: 12'12" x 5'8" | (46 sq ft)
Storage: 13'1" x 7'12" | (105 sq ft)
Unfinished: 25'7" x 21'4" | (432 sq ft)
MAIN FLOOR
2pc Bath: 5'6" x 6'0" | (33 sq ft)
4pc Bath: 9'4" x 6'0" | (53 sq ft)
Bedroom: 11'0" x 11'1" | (122 sq ft)
Bedroom: 11'1" x 10'10" | (119 sq ft)
Dining: 13'0" x 9'7" | (125 sq ft)
Garage: 22'8" x 23'10" | (540 sq ft)
Garage: 22'8" x 19'4" | (375 sq ft)
Kitchen: 13'1" x 11'4" | (128 sq ft)
Living: 12'3" x 17'7" | (214 sq ft)
Mudroom: 13'1" x 6'10" | (62 sq ft)
Primary: 15'2" x 12'3" | (186 sq ft)
BASEMENT
Bar: 13'5" x 6'7" | (82 sq ft)
Cold Room: 4'4" x 21'4" | (92 sq ft)
Rec Room: 30'5" x 24'5" | (571 sq ft)
Storage: 12'12" x 5'8" | (46 sq ft)
Storage: 13'1" x 7'12" | (105 sq ft)
Unfinished: 25'7" x 21'4" | (432 sq ft)
MAIN FLOOR
2pc Bath: 5'6" x 6'0" | (33 sq ft)
4pc Bath: 9'4" x 6'0" | (53 sq ft)
Bedroom: 11'0" x 11'1" | (122 sq ft)
Bedroom: 11'1" x 10'10" | (119 sq ft)
Dining: 13'0" x 9'7" | (125 sq ft)
Garage: 22'8" x 23'10" | (540 sq ft)
Garage: 22'8" x 19'4" | (375 sq ft)
Kitchen: 13'1" x 11'4" | (128 sq ft)
Living: 12'3" x 17'7" | (214 sq ft)
Mudroom: 13'1" x 6'10" | (62 sq ft)
Primary: 15'2" x 12'3" | (186 sq ft)
BASEMENT
Bar: 13'5" x 6'7" | (82 sq ft)
Cold Room: 4'4" x 21'4" | (92 sq ft)
Rec Room: 30'5" x 24'5" | (571 sq ft)
Storage: 12'12" x 5'8" | (46 sq ft)
Storage: 13'1" x 7'12" | (105 sq ft)
Unfinished: 25'7" x 21'4" | (432 sq ft)
