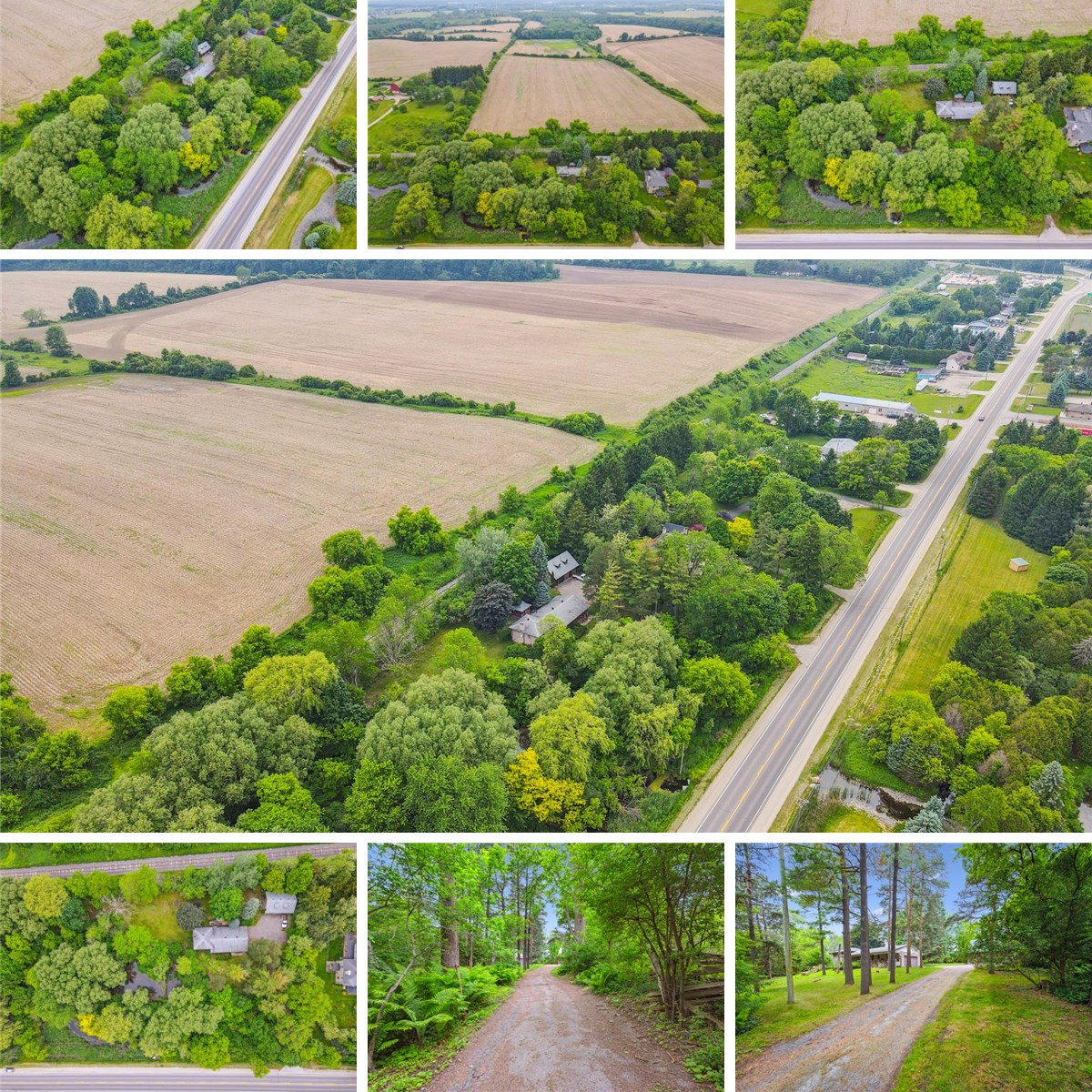MAIN FLOOR
2pc Bath: 4'1" x 4'11" | (20 sq ft)
Dining: 9'7" x 10'6" | (100 sq ft)
Foyer: 13'6" x 4'0" | (51 sq ft)
Garage: 23'7" x 22'11" | (501 sq ft)
Kitchen: 9'7" x 12'2" | (116 sq ft)
Living: 13'6" x 17'2" | (232 sq ft)
2ND FLOOR
4pc Bath: 9'8" x 7'0" | (50 sq ft)
Bedroom: 10'0" x 8'12" | (90 sq ft)
Bedroom: 13'7" x 8'11" | (120 sq ft)
Primary: 9'7" x 13'3" | (127 sq ft)
BASEMENT
Laundry: 7'10" x 6'2" | (47 sq ft)
Rec Room: 14'9" x 20'4" | (296 sq ft)
Unfinished: 7'10" x 10'0" | (78 sq ft)
Utility: 7'10" x 3'7" | (28 sq ft)
MAIN FLOOR
2pc Bath: 4'1" x 4'11" | (20 sq ft)
Dining: 9'7" x 10'6" | (100 sq ft)
Foyer: 13'6" x 4'0" | (51 sq ft)
Garage: 23'7" x 22'11" | (501 sq ft)
Kitchen: 9'7" x 12'2" | (116 sq ft)
Living: 13'6" x 17'2" | (232 sq ft)
2ND FLOOR
4pc Bath: 9'8" x 7'0" | (50 sq ft)
Bedroom: 10'0" x 8'12" | (90 sq ft)
Bedroom: 13'7" x 8'11" | (120 sq ft)
Primary: 9'7" x 13'3" | (127 sq ft)
BASEMENT
Laundry: 7'10" x 6'2" | (47 sq ft)
Rec Room: 14'9" x 20'4" | (296 sq ft)
Unfinished: 7'10" x 10'0" | (78 sq ft)
Utility: 7'10" x 3'7" | (28 sq ft)
MAIN FLOOR
2pc Bath: 4'1" x 4'11" | (20 sq ft)
Dining: 9'7" x 10'6" | (100 sq ft)
Foyer: 13'6" x 4'0" | (51 sq ft)
Garage: 23'7" x 22'11" | (501 sq ft)
Kitchen: 9'7" x 12'2" | (116 sq ft)
Living: 13'6" x 17'2" | (232 sq ft)
2ND FLOOR
4pc Bath: 9'8" x 7'0" | (50 sq ft)
Bedroom: 10'0" x 8'12" | (90 sq ft)
Bedroom: 13'7" x 8'11" | (120 sq ft)
Primary: 9'7" x 13'3" | (127 sq ft)
BASEMENT
Laundry: 7'10" x 6'2" | (47 sq ft)
Rec Room: 14'9" x 20'4" | (296 sq ft)
Unfinished: 7'10" x 10'0" | (78 sq ft)
Utility: 7'10" x 3'7" | (28 sq ft)
