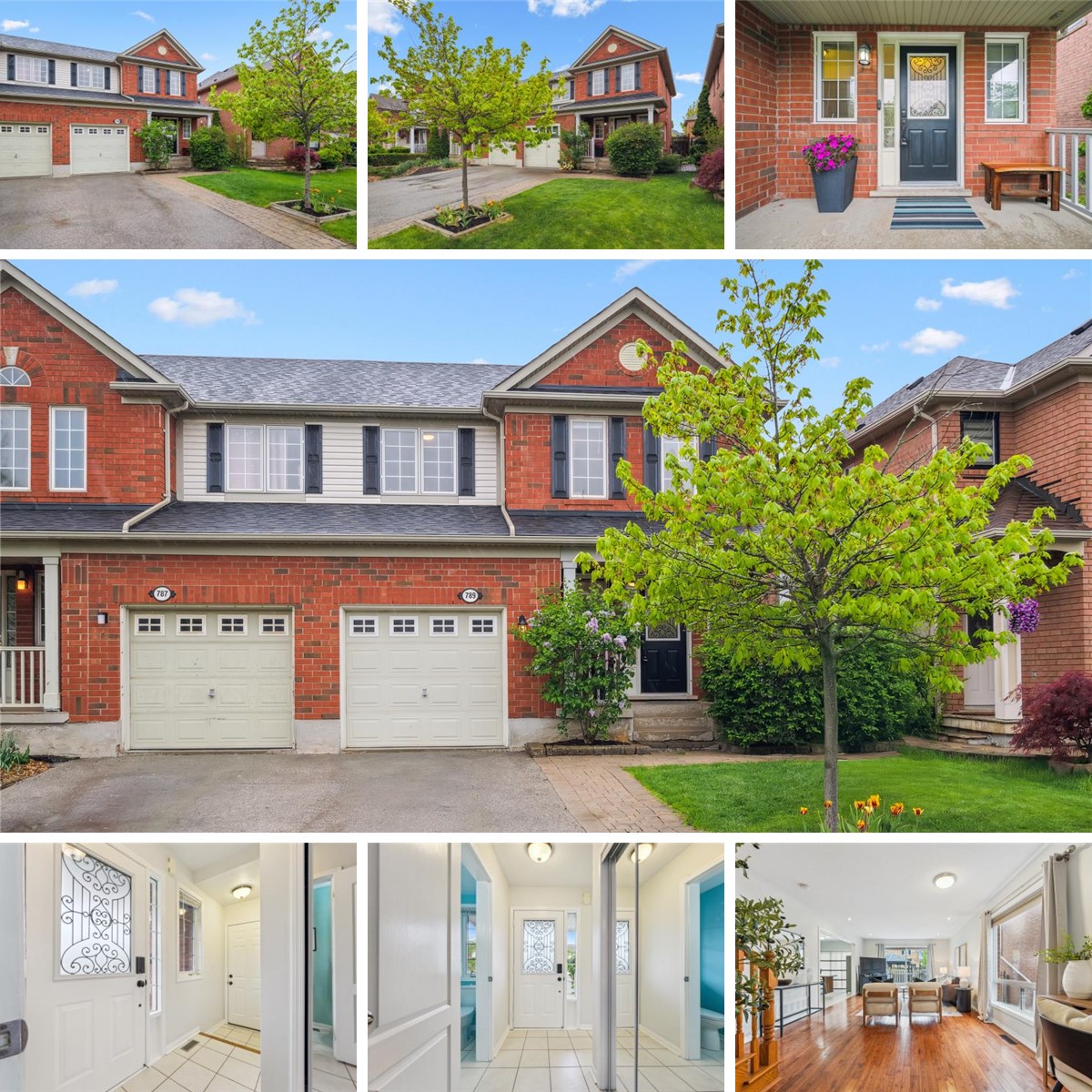MAIN FLOOR
2pc Bath: 2'7" x 7'2" | (19 sq ft)
Dining: 9'6" x 7'11" | (76 sq ft)
Foyer: 9'10" x 7'8" | (48 sq ft)
Kitchen: 9'6" x 8'1" | (77 sq ft)
Living: 12'11" x 21'11" | (268 sq ft)
2ND FLOOR
3pc Bath: 5'3" x 8'6" | (45 sq ft)
4pc Ensuite: 9'6" x 7'11" | (76 sq ft)
Bedroom: 9'10" x 12'8" | (110 sq ft)
Bedroom: 9'6" x 9'11" | (86 sq ft)
Primary: 13'3" x 13'10" | (158 sq ft)
BASEMENT
Laundry: 8'7" x 14'4" | (122 sq ft)
Rec Room: 12'2" x 17'12" | (183 sq ft)
Storage: 9'7" x 16'5" | (158 sq ft)
MAIN FLOOR
2pc Bath: 2'7" x 7'2" | (19 sq ft)
Dining: 9'6" x 7'11" | (76 sq ft)
Foyer: 9'10" x 7'8" | (48 sq ft)
Kitchen: 9'6" x 8'1" | (77 sq ft)
Living: 12'11" x 21'11" | (268 sq ft)
2ND FLOOR
3pc Bath: 5'3" x 8'6" | (45 sq ft)
4pc Ensuite: 9'6" x 7'11" | (76 sq ft)
Bedroom: 9'10" x 12'8" | (110 sq ft)
Bedroom: 9'6" x 9'11" | (86 sq ft)
Primary: 13'3" x 13'10" | (158 sq ft)
BASEMENT
Laundry: 8'7" x 14'4" | (122 sq ft)
Rec Room: 12'2" x 17'12" | (183 sq ft)
Storage: 9'7" x 16'5" | (158 sq ft)
MAIN FLOOR
2pc Bath: 2'7" x 7'2" | (19 sq ft)
Dining: 9'6" x 7'11" | (76 sq ft)
Foyer: 9'10" x 7'8" | (48 sq ft)
Kitchen: 9'6" x 8'1" | (77 sq ft)
Living: 12'11" x 21'11" | (268 sq ft)
2ND FLOOR
3pc Bath: 5'3" x 8'6" | (45 sq ft)
4pc Ensuite: 9'6" x 7'11" | (76 sq ft)
Bedroom: 9'10" x 12'8" | (110 sq ft)
Bedroom: 9'6" x 9'11" | (86 sq ft)
Primary: 13'3" x 13'10" | (158 sq ft)
BASEMENT
Laundry: 8'7" x 14'4" | (122 sq ft)
Rec Room: 12'2" x 17'12" | (183 sq ft)
Storage: 9'7" x 16'5" | (158 sq ft)
