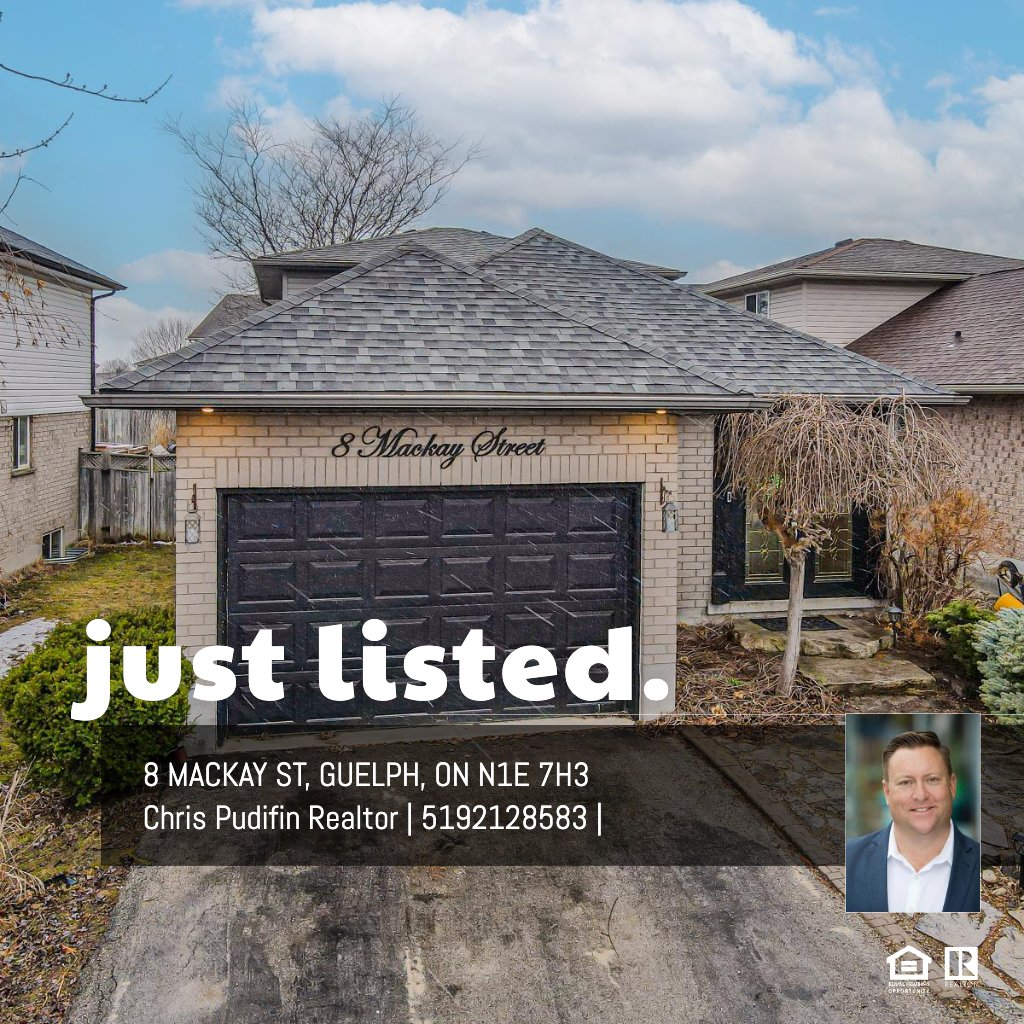MAIN FLOOR
3pc Bath: 7'0" x 8'5" | (46 sq ft)
Bedroom: 9'3" x 11'3" | (95 sq ft)
Dining: 13'3" x 21'3" | (233 sq ft)
Garage: 12'12" x 19'4" | (230 sq ft)
Kitchen: 10'12" x 15'6" | (169 sq ft)
Living: 16'3" x 19'12" | (247 sq ft)
2ND FLOOR
4pc Bath: 7'5" x 8'3" | (61 sq ft)
Bedroom: 9'6" x 9'3" | (80 sq ft)
Bedroom: 9'11" x 11'8" | (108 sq ft)
Primary: 9'11" x 11'12" | (115 sq ft)
BASEMENT
Bar: 10'5" x 5'1" | (50 sq ft)
Laundry: 10'5" x 16'7" | (95 sq ft)
Rec Room: 21'1" x 33'10" | (498 sq ft)
Storage: 6'8" x 13'8" | (90 sq ft)
Utility: 4'8" x 5'11" | (28 sq ft)
MAIN FLOOR
3pc Bath: 7'0" x 8'5" | (46 sq ft)
Bedroom: 9'3" x 11'3" | (95 sq ft)
Dining: 13'3" x 21'3" | (233 sq ft)
Garage: 12'12" x 19'4" | (230 sq ft)
Kitchen: 10'12" x 15'6" | (169 sq ft)
Living: 16'3" x 19'12" | (247 sq ft)
2ND FLOOR
4pc Bath: 7'5" x 8'3" | (61 sq ft)
Bedroom: 9'6" x 9'3" | (80 sq ft)
Bedroom: 9'11" x 11'8" | (108 sq ft)
Primary: 9'11" x 11'12" | (115 sq ft)
BASEMENT
Bar: 10'5" x 5'1" | (50 sq ft)
Laundry: 10'5" x 16'7" | (95 sq ft)
Rec Room: 21'1" x 33'10" | (498 sq ft)
Storage: 6'8" x 13'8" | (90 sq ft)
Utility: 4'8" x 5'11" | (28 sq ft)
MAIN FLOOR
3pc Bath: 7'0" x 8'5" | (46 sq ft)
Bedroom: 9'3" x 11'3" | (95 sq ft)
Dining: 13'3" x 21'3" | (233 sq ft)
Garage: 12'12" x 19'4" | (230 sq ft)
Kitchen: 10'12" x 15'6" | (169 sq ft)
Living: 16'3" x 19'12" | (247 sq ft)
2ND FLOOR
4pc Bath: 7'5" x 8'3" | (61 sq ft)
Bedroom: 9'6" x 9'3" | (80 sq ft)
Bedroom: 9'11" x 11'8" | (108 sq ft)
Primary: 9'11" x 11'12" | (115 sq ft)
BASEMENT
Bar: 10'5" x 5'1" | (50 sq ft)
Laundry: 10'5" x 16'7" | (95 sq ft)
Rec Room: 21'1" x 33'10" | (498 sq ft)
Storage: 6'8" x 13'8" | (90 sq ft)
Utility: 4'8" x 5'11" | (28 sq ft)
