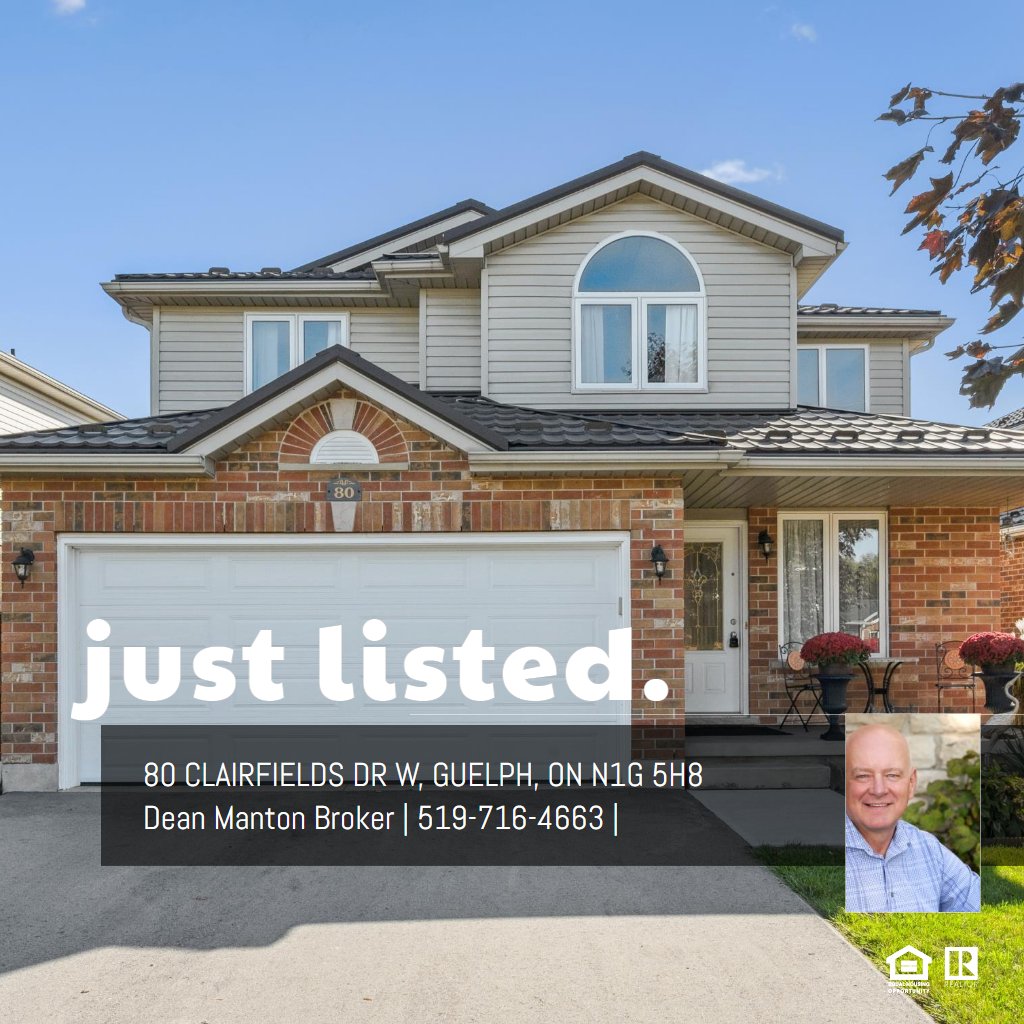MAIN FLOOR
2pc Bath: 7'2" x 2'5" | (17 sq ft)
Dining: 10'11" x 7'10" | (85 sq ft)
Garage: 19'10" x 17'12" | (357 sq ft)
Kitchen: 10'11" x 7'8" | (84 sq ft)
Living: 10'11" x 13'6" | (147 sq ft)
2ND FLOOR
4pc Bath: 5'5" x 8'11" | (48 sq ft)
4pc Ensuite: 11'4" x 4'11" | (56 sq ft)
Bedroom: 11'1" x 10'0" | (111 sq ft)
Bedroom: 11'4" x 9'11" | (112 sq ft)
Primary: 11'7" x 15'2" | (176 sq ft)
BASEMENT
Cold Room: 4'3" x 11'6" | (49 sq ft)
Laundry: 7'2" x 10'9" | (77 sq ft)
Rec Room: 9'11" x 21'3" | (210 sq ft)
Utility: 11'0" x 7'5" | (82 sq ft)
MAIN FLOOR
2pc Bath: 7'2" x 2'5" | (17 sq ft)
Dining: 10'11" x 7'10" | (85 sq ft)
Garage: 19'10" x 17'12" | (357 sq ft)
Kitchen: 10'11" x 7'8" | (84 sq ft)
Living: 10'11" x 13'6" | (147 sq ft)
2ND FLOOR
4pc Bath: 5'5" x 8'11" | (48 sq ft)
4pc Ensuite: 11'4" x 4'11" | (56 sq ft)
Bedroom: 11'1" x 10'0" | (111 sq ft)
Bedroom: 11'4" x 9'11" | (112 sq ft)
Primary: 11'7" x 15'2" | (176 sq ft)
BASEMENT
Cold Room: 4'3" x 11'6" | (49 sq ft)
Laundry: 7'2" x 10'9" | (77 sq ft)
Rec Room: 9'11" x 21'3" | (210 sq ft)
Utility: 11'0" x 7'5" | (82 sq ft)
MAIN FLOOR
2pc Bath: 7'2" x 2'5" | (17 sq ft)
Dining: 10'11" x 7'10" | (85 sq ft)
Garage: 19'10" x 17'12" | (357 sq ft)
Kitchen: 10'11" x 7'8" | (84 sq ft)
Living: 10'11" x 13'6" | (147 sq ft)
2ND FLOOR
4pc Bath: 5'5" x 8'11" | (48 sq ft)
4pc Ensuite: 11'4" x 4'11" | (56 sq ft)
Bedroom: 11'1" x 10'0" | (111 sq ft)
Bedroom: 11'4" x 9'11" | (112 sq ft)
Primary: 11'7" x 15'2" | (176 sq ft)
BASEMENT
Cold Room: 4'3" x 11'6" | (49 sq ft)
Laundry: 7'2" x 10'9" | (77 sq ft)
Rec Room: 9'11" x 21'3" | (210 sq ft)
Utility: 11'0" x 7'5" | (82 sq ft)
