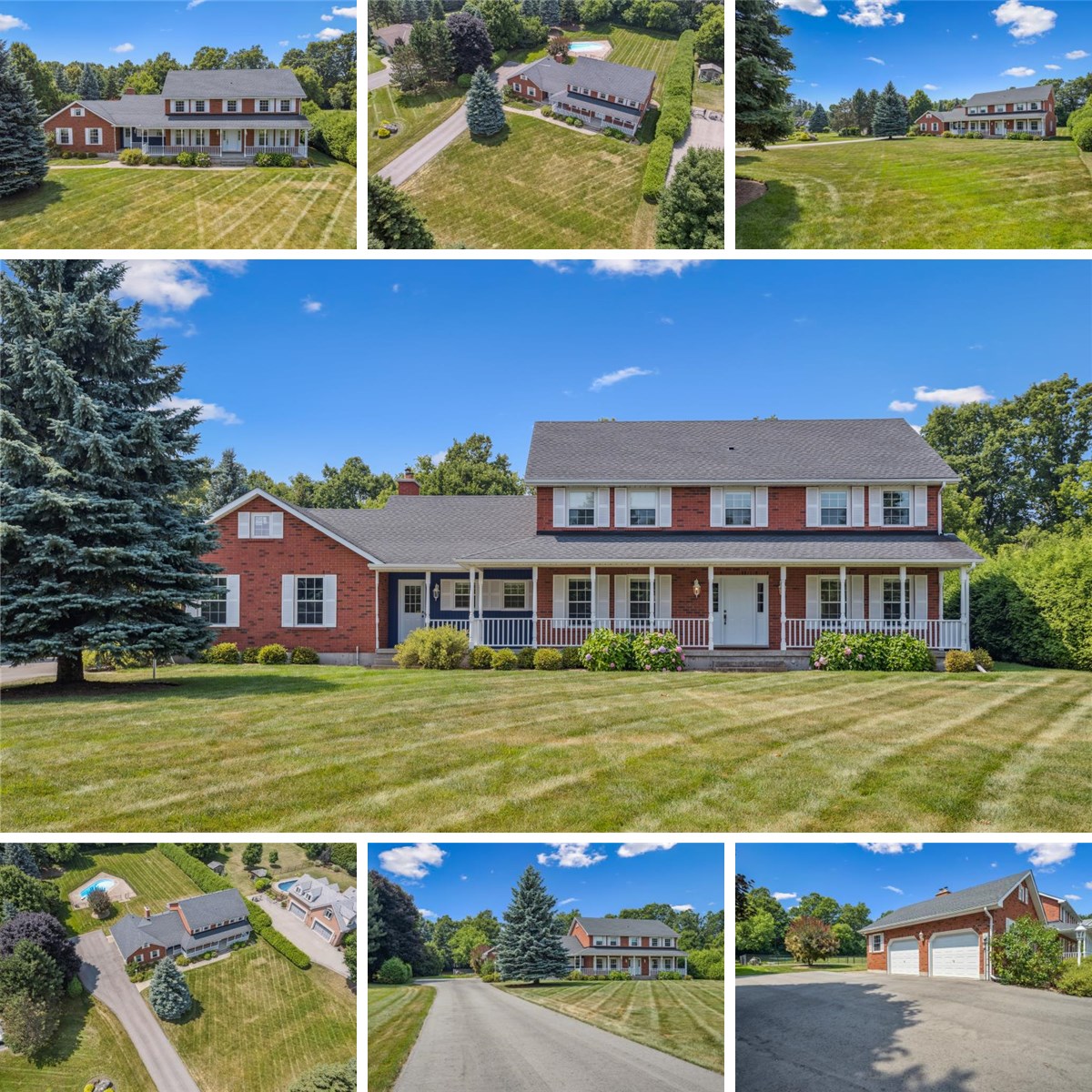MAIN FLOOR
2pc Bath: 5'3" x 5'8" | (30 sq ft)
Breakfast: 13'2" x 11'4" | (147 sq ft)
Dining: 13'0" x 13'1" | (170 sq ft)
Family: 19'3" x 17'6" | (333 sq ft)
Foyer: 15'8" x 13'5" | (143 sq ft)
Garage: 29'1" x 22'7" | (646 sq ft)
Kitchen: 13'2" x 13'8" | (180 sq ft)
Laundry: 7'6" x 10'4" | (78 sq ft)
Living: 19'11" x 13'0" | (259 sq ft)
Office: 10'1" x 12'0" | (116 sq ft)
2ND FLOOR
4pc Bath: 5'11" x 12'10" | (76 sq ft)
4pc Ensuite: 8'10" x 9'11" | (74 sq ft)
Bedroom: 12'1" x 11'6" | (139 sq ft)
Bedroom: 13'2" x 11'6" | (143 sq ft)
Bedroom: 13'2" x 8'11" | (117 sq ft)
Primary: 19'12" x 14'11" | (270 sq ft)
Wic: 8'10" x 6'11" | (59 sq ft)
BASEMENT
Bonus: 32'1" x 12'3" | (388 sq ft)
Cold Room: 11'6" x 55'5" | (320 sq ft)
Rec Room: 15'1" x 32'5" | (384 sq ft)
Storage: 7'5" x 9'3" | (68 sq ft)
Storage: 18'9" x 28'10" | (467 sq ft)
Utility: 13'1" x 13'10" | (181 sq ft)
MAIN FLOOR
2pc Bath: 5'3" x 5'8" | (30 sq ft)
Breakfast: 13'2" x 11'4" | (147 sq ft)
Dining: 13'0" x 13'1" | (170 sq ft)
Family: 19'3" x 17'6" | (333 sq ft)
Foyer: 15'8" x 13'5" | (143 sq ft)
Garage: 29'1" x 22'7" | (646 sq ft)
Kitchen: 13'2" x 13'8" | (180 sq ft)
Laundry: 7'6" x 10'4" | (78 sq ft)
Living: 19'11" x 13'0" | (259 sq ft)
Office: 10'1" x 12'0" | (116 sq ft)
2ND FLOOR
4pc Bath: 5'11" x 12'10" | (76 sq ft)
4pc Ensuite: 8'10" x 9'11" | (74 sq ft)
Bedroom: 12'1" x 11'6" | (139 sq ft)
Bedroom: 13'2" x 11'6" | (143 sq ft)
Bedroom: 13'2" x 8'11" | (117 sq ft)
Primary: 19'12" x 14'11" | (270 sq ft)
Wic: 8'10" x 6'11" | (59 sq ft)
BASEMENT
Bonus: 32'1" x 12'3" | (388 sq ft)
Cold Room: 11'6" x 55'5" | (320 sq ft)
Rec Room: 15'1" x 32'5" | (384 sq ft)
Storage: 7'5" x 9'3" | (68 sq ft)
Storage: 18'9" x 28'10" | (467 sq ft)
Utility: 13'1" x 13'10" | (181 sq ft)
MAIN FLOOR
2pc Bath: 5'3" x 5'8" | (30 sq ft)
Breakfast: 13'2" x 11'4" | (147 sq ft)
Dining: 13'0" x 13'1" | (170 sq ft)
Family: 19'3" x 17'6" | (333 sq ft)
Foyer: 15'8" x 13'5" | (143 sq ft)
Garage: 29'1" x 22'7" | (646 sq ft)
Kitchen: 13'2" x 13'8" | (180 sq ft)
Laundry: 7'6" x 10'4" | (78 sq ft)
Living: 19'11" x 13'0" | (259 sq ft)
Office: 10'1" x 12'0" | (116 sq ft)
2ND FLOOR
4pc Bath: 5'11" x 12'10" | (76 sq ft)
4pc Ensuite: 8'10" x 9'11" | (74 sq ft)
Bedroom: 12'1" x 11'6" | (139 sq ft)
Bedroom: 13'2" x 11'6" | (143 sq ft)
Bedroom: 13'2" x 8'11" | (117 sq ft)
Primary: 19'12" x 14'11" | (270 sq ft)
Wic: 8'10" x 6'11" | (59 sq ft)
BASEMENT
Bonus: 32'1" x 12'3" | (388 sq ft)
Cold Room: 11'6" x 55'5" | (320 sq ft)
Rec Room: 15'1" x 32'5" | (384 sq ft)
Storage: 7'5" x 9'3" | (68 sq ft)
Storage: 18'9" x 28'10" | (467 sq ft)
Utility: 13'1" x 13'10" | (181 sq ft)
