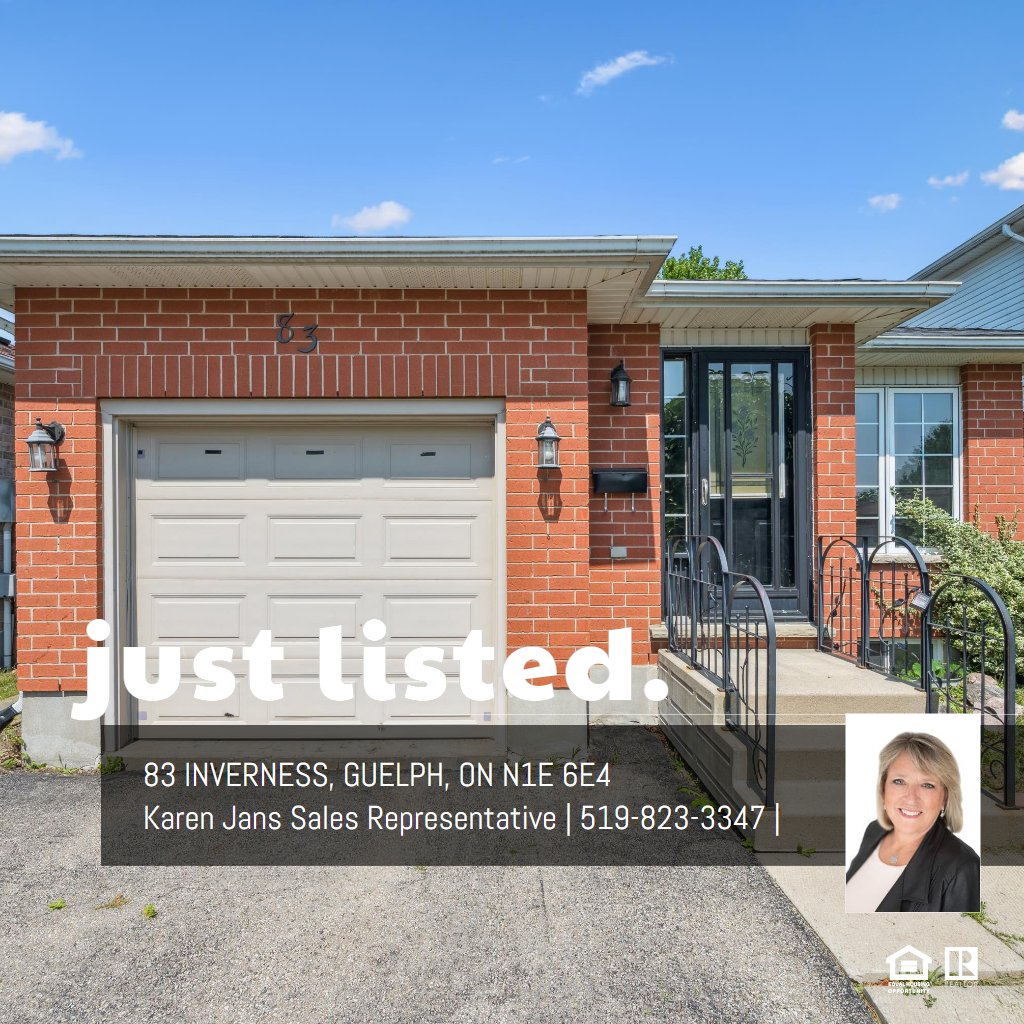MAIN FLOOR
4pc Bath: 8'3" x 4'11" | (41 sq ft)
Bedroom: 11'10" x 9'9" | (106 sq ft)
Dining: 11'11" x 10'2" | (117 sq ft)
Garage: 10'2" x 19'1" | (195 sq ft)
Kitchen: 11'11" x 9'4" | (111 sq ft)
Living: 15'1" x 17'11" | (244 sq ft)
Primary: 12'12" x 10'5" | (136 sq ft)
BASEMENT
4pc Bath: 11'4" x 5'9" | (54 sq ft)
Bedroom: 11'4" x 12'9" | (144 sq ft)
Bedroom: 12'4" x 13'3" | (163 sq ft)
Kitchen: 14'6" x 9'1" | (103 sq ft)
Rec Room: 11'7" x 16'1" | (150 sq ft)
Storage: 11'9" x 2'12" | (35 sq ft)
Utility: 6'6" x 12'2" | (79 sq ft)
MAIN FLOOR
4pc Bath: 8'3" x 4'11" | (41 sq ft)
Bedroom: 11'10" x 9'9" | (106 sq ft)
Dining: 11'11" x 10'2" | (117 sq ft)
Garage: 10'2" x 19'1" | (195 sq ft)
Kitchen: 11'11" x 9'4" | (111 sq ft)
Living: 15'1" x 17'11" | (244 sq ft)
Primary: 12'12" x 10'5" | (136 sq ft)
BASEMENT
4pc Bath: 11'4" x 5'9" | (54 sq ft)
Bedroom: 11'4" x 12'9" | (144 sq ft)
Bedroom: 12'4" x 13'3" | (163 sq ft)
Kitchen: 14'6" x 9'1" | (103 sq ft)
Rec Room: 11'7" x 16'1" | (150 sq ft)
Storage: 11'9" x 2'12" | (35 sq ft)
Utility: 6'6" x 12'2" | (79 sq ft)
MAIN FLOOR
4pc Bath: 8'3" x 4'11" | (41 sq ft)
Bedroom: 11'10" x 9'9" | (106 sq ft)
Dining: 11'11" x 10'2" | (117 sq ft)
Garage: 10'2" x 19'1" | (195 sq ft)
Kitchen: 11'11" x 9'4" | (111 sq ft)
Living: 15'1" x 17'11" | (244 sq ft)
Primary: 12'12" x 10'5" | (136 sq ft)
BASEMENT
4pc Bath: 11'4" x 5'9" | (54 sq ft)
Bedroom: 11'4" x 12'9" | (144 sq ft)
Bedroom: 12'4" x 13'3" | (163 sq ft)
Kitchen: 14'6" x 9'1" | (103 sq ft)
Rec Room: 11'7" x 16'1" | (150 sq ft)
Storage: 11'9" x 2'12" | (35 sq ft)
Utility: 6'6" x 12'2" | (79 sq ft)
