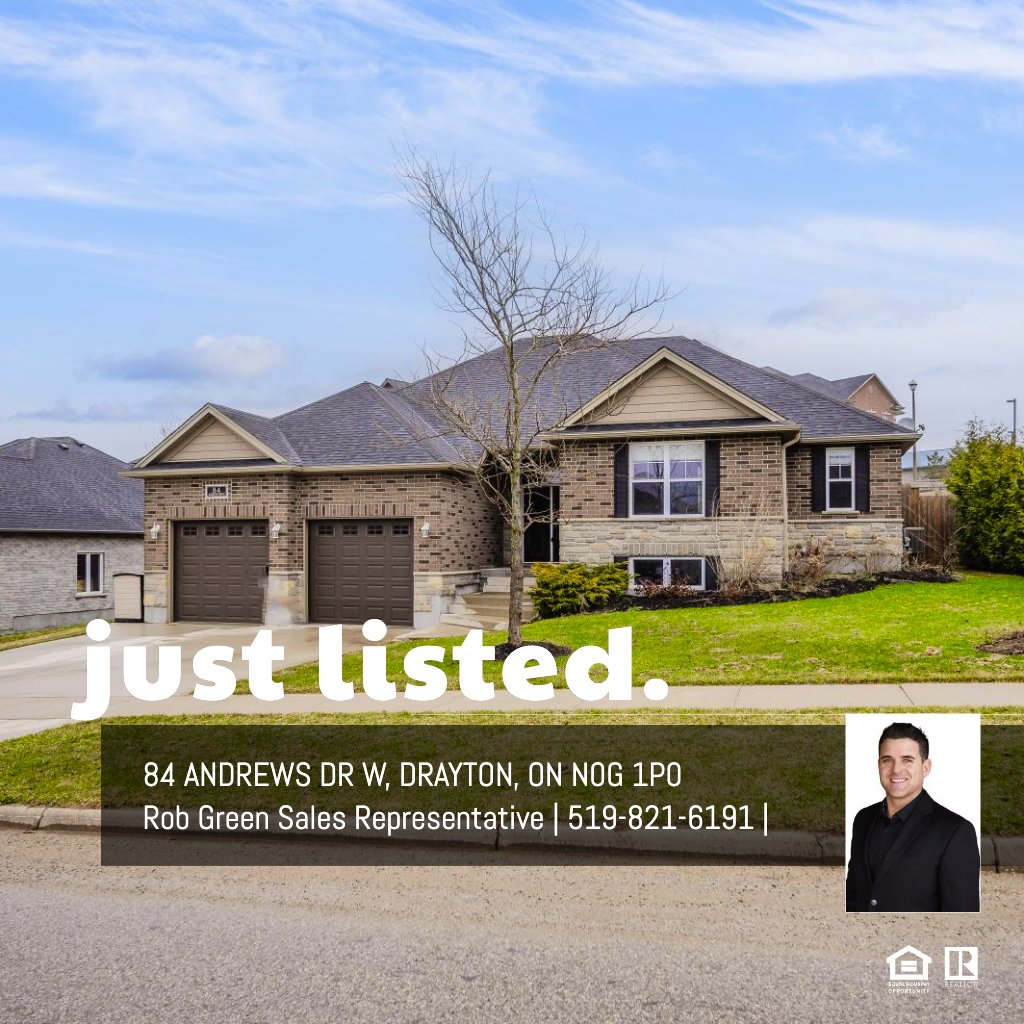MAIN FLOOR
4pc Bath: 7'12" x 6'1" | (46 sq ft)
4pc Ensuite: 10'9" x 5'7" | (54 sq ft)
Bedroom: 10'0" x 11'3" | (113 sq ft)
Bedroom: 13'12" x 11'1" | (132 sq ft)
Dining: 16'0" x 9'8" | (156 sq ft)
Foyer: 8'1" x 9'2" | (64 sq ft)
Garage: 25'11" x 23'5" | (573 sq ft)
Kitchen: 11'9" x 10'11" | (121 sq ft)
Laundry: 8'1" x 10'1" | (72 sq ft)
Living: 19'1" x 16'7" | (306 sq ft)
Primary: 15'7" x 15'2" | (207 sq ft)
BASEMENT
4pc Bath: 10'3" x 10'11" | (105 sq ft)
Bedroom: 11'9" x 14'9" | (155 sq ft)
Family: 19'5" x 19'8" | (349 sq ft)
Gym: 19'1" x 13'2" | (184 sq ft)
Rec Room: 18'10" x 15'11" | (297 sq ft)
Storage: 7'11" x 9'2" | (72 sq ft)
Utility: 11'6" x 14'10" | (151 sq ft)
MAIN FLOOR
4pc Bath: 7'12" x 6'1" | (46 sq ft)
4pc Ensuite: 10'9" x 5'7" | (54 sq ft)
Bedroom: 10'0" x 11'3" | (113 sq ft)
Bedroom: 13'12" x 11'1" | (132 sq ft)
Dining: 16'0" x 9'8" | (156 sq ft)
Foyer: 8'1" x 9'2" | (64 sq ft)
Garage: 25'11" x 23'5" | (573 sq ft)
Kitchen: 11'9" x 10'11" | (121 sq ft)
Laundry: 8'1" x 10'1" | (72 sq ft)
Living: 19'1" x 16'7" | (306 sq ft)
Primary: 15'7" x 15'2" | (207 sq ft)
BASEMENT
4pc Bath: 10'3" x 10'11" | (105 sq ft)
Bedroom: 11'9" x 14'9" | (155 sq ft)
Family: 19'5" x 19'8" | (349 sq ft)
Gym: 19'1" x 13'2" | (184 sq ft)
Rec Room: 18'10" x 15'11" | (297 sq ft)
Storage: 7'11" x 9'2" | (72 sq ft)
Utility: 11'6" x 14'10" | (151 sq ft)
MAIN FLOOR
4pc Bath: 7'12" x 6'1" | (46 sq ft)
4pc Ensuite: 10'9" x 5'7" | (54 sq ft)
Bedroom: 10'0" x 11'3" | (113 sq ft)
Bedroom: 13'12" x 11'1" | (132 sq ft)
Dining: 16'0" x 9'8" | (156 sq ft)
Foyer: 8'1" x 9'2" | (64 sq ft)
Garage: 25'11" x 23'5" | (573 sq ft)
Kitchen: 11'9" x 10'11" | (121 sq ft)
Laundry: 8'1" x 10'1" | (72 sq ft)
Living: 19'1" x 16'7" | (306 sq ft)
Primary: 15'7" x 15'2" | (207 sq ft)
BASEMENT
4pc Bath: 10'3" x 10'11" | (105 sq ft)
Bedroom: 11'9" x 14'9" | (155 sq ft)
Family: 19'5" x 19'8" | (349 sq ft)
Gym: 19'1" x 13'2" | (184 sq ft)
Rec Room: 18'10" x 15'11" | (297 sq ft)
Storage: 7'11" x 9'2" | (72 sq ft)
Utility: 11'6" x 14'10" | (151 sq ft)
