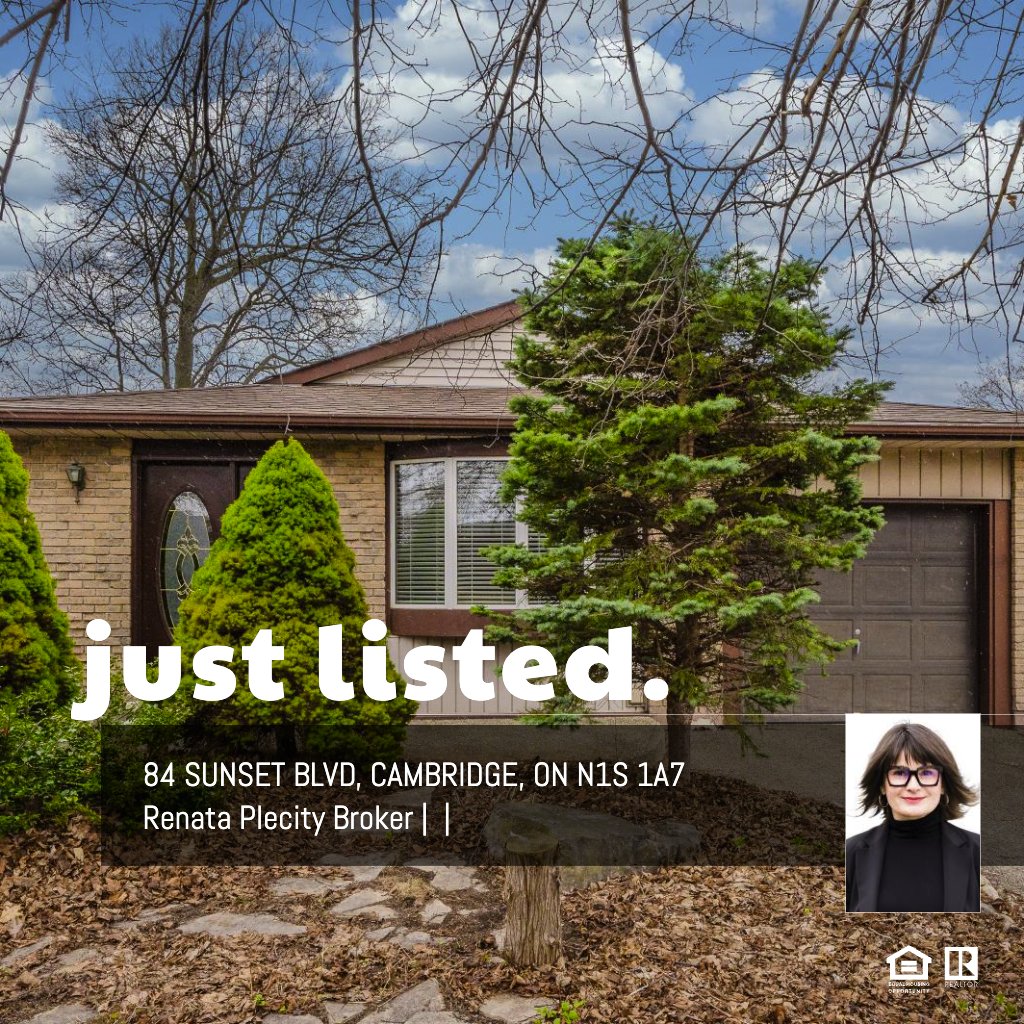MAIN FLOOR
Dining: 9'5" x 9'7" | (90 sq ft)
Kitchen: 8'0" x 8'3" | (67 sq ft)
Living: 11'2" x 19'11" | (208 sq ft)
2ND FLOOR
5pc Bath: 10'2" x 10'3" | (74 sq ft)
Bedroom: 10'7" x 8'3" | (87 sq ft)
Bedroom: 10'7" x 16'8" | (158 sq ft)
Primary: 13'7" x 13'2" | (178 sq ft)
BASEMENT
3pc Bath: 6'2" x 7'2" | (44 sq ft)
Kitchen: 9'5" x 11'5" | (105 sq ft)
Rec Room: 23'3" x 12'10" | (294 sq ft)
MAIN FLOOR
Dining: 9'5" x 9'7" | (90 sq ft)
Kitchen: 8'0" x 8'3" | (67 sq ft)
Living: 11'2" x 19'11" | (208 sq ft)
2ND FLOOR
5pc Bath: 10'2" x 10'3" | (74 sq ft)
Bedroom: 10'7" x 8'3" | (87 sq ft)
Bedroom: 10'7" x 16'8" | (158 sq ft)
Primary: 13'7" x 13'2" | (178 sq ft)
BASEMENT
3pc Bath: 6'2" x 7'2" | (44 sq ft)
Kitchen: 9'5" x 11'5" | (105 sq ft)
Rec Room: 23'3" x 12'10" | (294 sq ft)
MAIN FLOOR
Dining: 9'5" x 9'7" | (90 sq ft)
Kitchen: 8'0" x 8'3" | (67 sq ft)
Living: 11'2" x 19'11" | (208 sq ft)
2ND FLOOR
5pc Bath: 10'2" x 10'3" | (74 sq ft)
Bedroom: 10'7" x 8'3" | (87 sq ft)
Bedroom: 10'7" x 16'8" | (158 sq ft)
Primary: 13'7" x 13'2" | (178 sq ft)
BASEMENT
3pc Bath: 6'2" x 7'2" | (44 sq ft)
Kitchen: 9'5" x 11'5" | (105 sq ft)
Rec Room: 23'3" x 12'10" | (294 sq ft)
