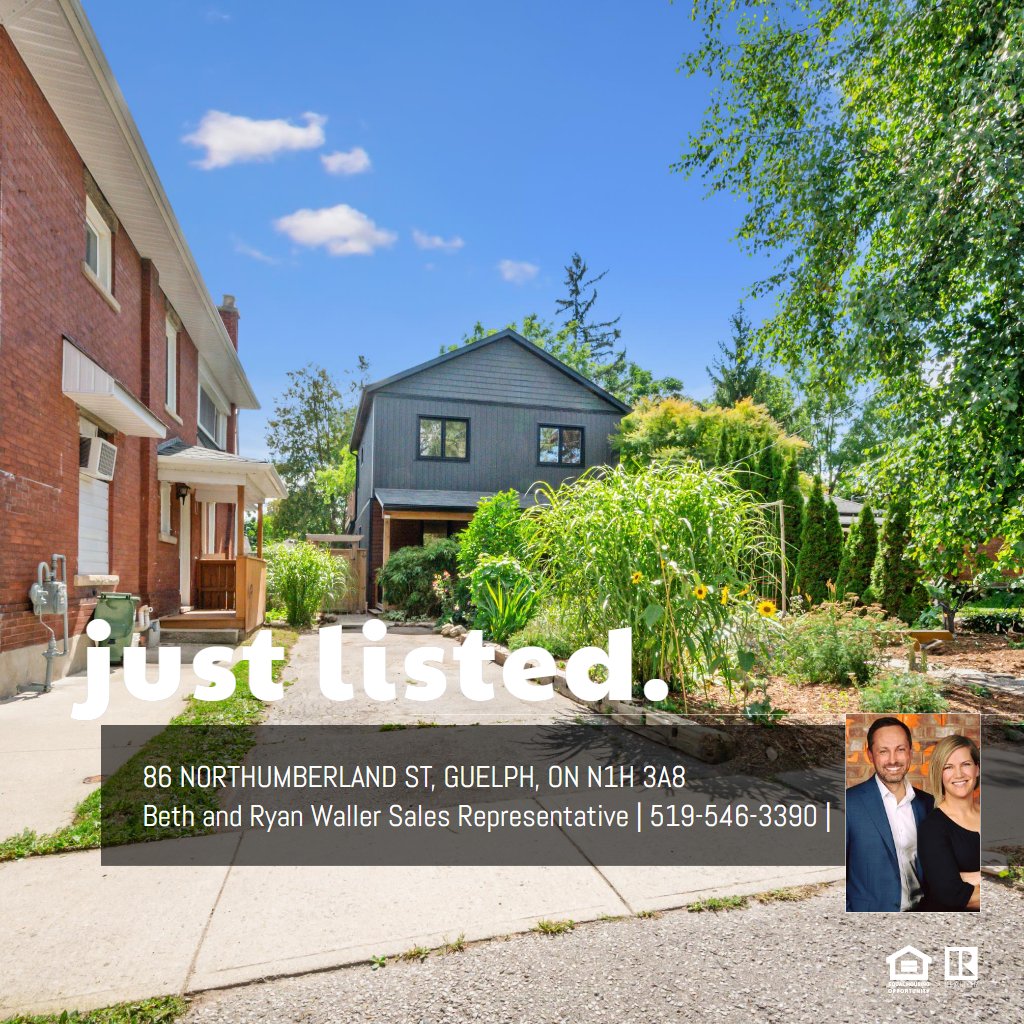MAIN FLOOR
2pc Bath: 5'10" x 3'1" | (18 sq ft)
Dining: 10'6" x 9'3" | (93 sq ft)
Foyer: 12'2" x 4'10" | (56 sq ft)
Kitchen: 17'6" x 11'12" | (164 sq ft)
Living: 24'12" x 22'0" | (365 sq ft)
Office: 10'1" x 10'4" | (102 sq ft)
2ND FLOOR
3pc Ensuite: 8'12" x 5'8" | (48 sq ft)
4pc Bath: 8'11" x 5'0" | (45 sq ft)
Bedroom: 10'6" x 10'5" | (109 sq ft)
Bedroom: 11'11" x 8'5" | (97 sq ft)
Primary: 22'9" x 12'11" | (238 sq ft)
MAIN FLOOR
2pc Bath: 5'10" x 3'1" | (18 sq ft)
Dining: 10'6" x 9'3" | (93 sq ft)
Foyer: 12'2" x 4'10" | (56 sq ft)
Kitchen: 17'6" x 11'12" | (164 sq ft)
Living: 24'12" x 22'0" | (365 sq ft)
Office: 10'1" x 10'4" | (102 sq ft)
2ND FLOOR
3pc Ensuite: 8'12" x 5'8" | (48 sq ft)
4pc Bath: 8'11" x 5'0" | (45 sq ft)
Bedroom: 10'6" x 10'5" | (109 sq ft)
Bedroom: 11'11" x 8'5" | (97 sq ft)
Primary: 22'9" x 12'11" | (238 sq ft)
MAIN FLOOR
2pc Bath: 5'10" x 3'1" | (18 sq ft)
Dining: 10'6" x 9'3" | (93 sq ft)
Foyer: 12'2" x 4'10" | (56 sq ft)
Kitchen: 17'6" x 11'12" | (164 sq ft)
Living: 24'12" x 22'0" | (365 sq ft)
Office: 10'1" x 10'4" | (102 sq ft)
2ND FLOOR
3pc Ensuite: 8'12" x 5'8" | (48 sq ft)
4pc Bath: 8'11" x 5'0" | (45 sq ft)
Bedroom: 10'6" x 10'5" | (109 sq ft)
Bedroom: 11'11" x 8'5" | (97 sq ft)
Primary: 22'9" x 12'11" | (238 sq ft)
