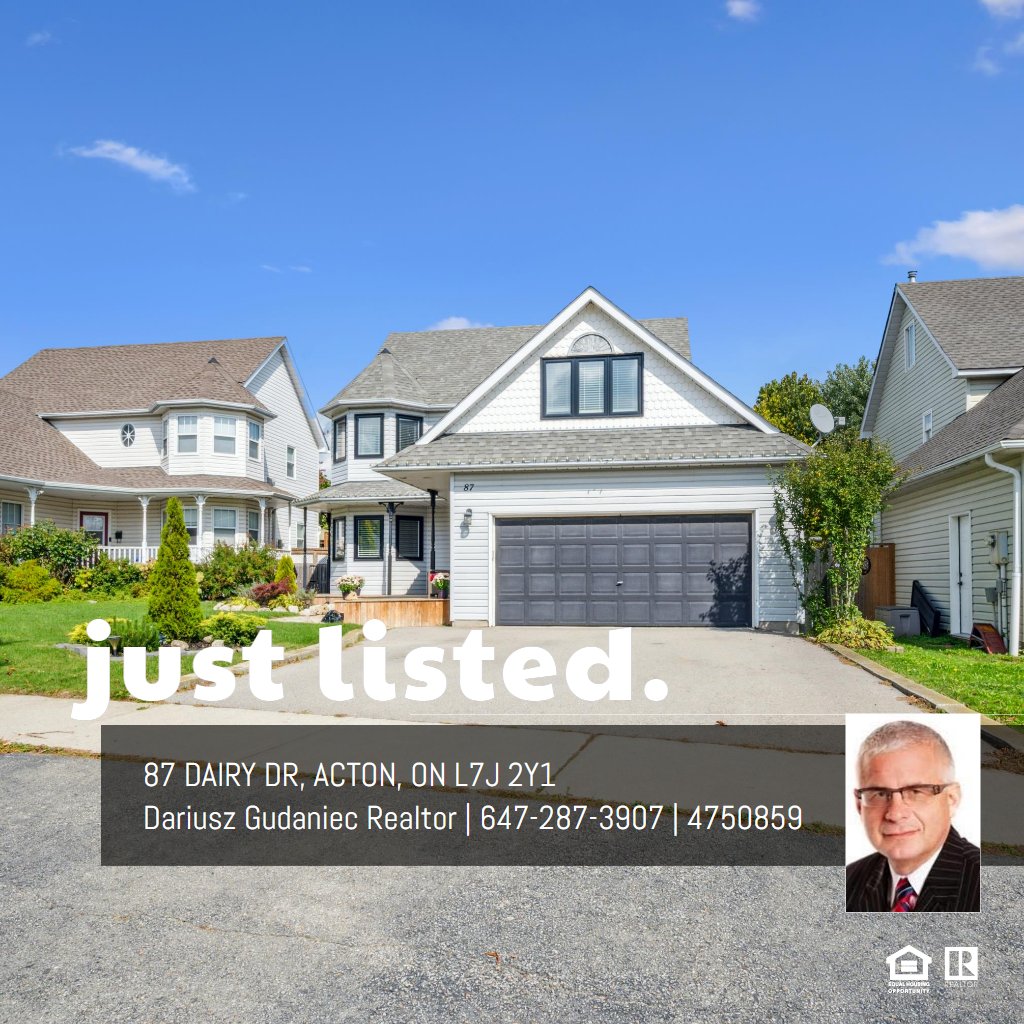MAIN FLOOR
2pc Bath: 7'7" x 4'1" | (31 sq ft)
Dining: 13'8" x 11'9" | (161 sq ft)
Foyer: 7'8" x 5'7" | (43 sq ft)
Garage: 20'2" x 21'2" | (426 sq ft)
Kitchen: 14'11" x 9'7" | (143 sq ft)
Laundry: 7'7" x 8'12" | (68 sq ft)
Living: 16'2" x 16'2" | (261 sq ft)
2ND FLOOR
4pc Bath: 7'8" x 8'5" | (65 sq ft)
4pc Ensuite: 8'8" x 5'1" | (44 sq ft)
Bedroom: 11'11" x 19'8" | (234 sq ft)
Bedroom: 10'7" x 14'9" | (156 sq ft)
Primary: 16'5" x 20'9" | (341 sq ft)
LOFT
Loft: 14'5" x 9'11" | (143 sq ft)
BASEMENT
2pc Bath: 7'4" x 3'11" | (29 sq ft)
Office: 12'7" x 8'9" | (110 sq ft)
Rec Room: 19'1" x 24'9" | (471 sq ft)
Storage: 2'8" x 6'0" | (16 sq ft)
Utility: 10'6" x 17'11" | (188 sq ft)
MAIN FLOOR
2pc Bath: 7'7" x 4'1" | (31 sq ft)
Dining: 13'8" x 11'9" | (161 sq ft)
Foyer: 7'8" x 5'7" | (43 sq ft)
Garage: 20'2" x 21'2" | (426 sq ft)
Kitchen: 14'11" x 9'7" | (143 sq ft)
Laundry: 7'7" x 8'12" | (68 sq ft)
Living: 16'2" x 16'2" | (261 sq ft)
2ND FLOOR
4pc Bath: 7'8" x 8'5" | (65 sq ft)
4pc Ensuite: 8'8" x 5'1" | (44 sq ft)
Bedroom: 11'11" x 19'8" | (234 sq ft)
Bedroom: 10'7" x 14'9" | (156 sq ft)
Primary: 16'5" x 20'9" | (341 sq ft)
LOFT
Loft: 14'5" x 9'11" | (143 sq ft)
BASEMENT
2pc Bath: 7'4" x 3'11" | (29 sq ft)
Office: 12'7" x 8'9" | (110 sq ft)
Rec Room: 19'1" x 24'9" | (471 sq ft)
Storage: 2'8" x 6'0" | (16 sq ft)
Utility: 10'6" x 17'11" | (188 sq ft)
MAIN FLOOR
2pc Bath: 7'7" x 4'1" | (31 sq ft)
Dining: 13'8" x 11'9" | (161 sq ft)
Foyer: 7'8" x 5'7" | (43 sq ft)
Garage: 20'2" x 21'2" | (426 sq ft)
Kitchen: 14'11" x 9'7" | (143 sq ft)
Laundry: 7'7" x 8'12" | (68 sq ft)
Living: 16'2" x 16'2" | (261 sq ft)
2ND FLOOR
4pc Bath: 7'8" x 8'5" | (65 sq ft)
4pc Ensuite: 8'8" x 5'1" | (44 sq ft)
Bedroom: 11'11" x 19'8" | (234 sq ft)
Bedroom: 10'7" x 14'9" | (156 sq ft)
Primary: 16'5" x 20'9" | (341 sq ft)
LOFT
Loft: 14'5" x 9'11" | (143 sq ft)
BASEMENT
2pc Bath: 7'4" x 3'11" | (29 sq ft)
Office: 12'7" x 8'9" | (110 sq ft)
Rec Room: 19'1" x 24'9" | (471 sq ft)
Storage: 2'8" x 6'0" | (16 sq ft)
Utility: 10'6" x 17'11" | (188 sq ft)
