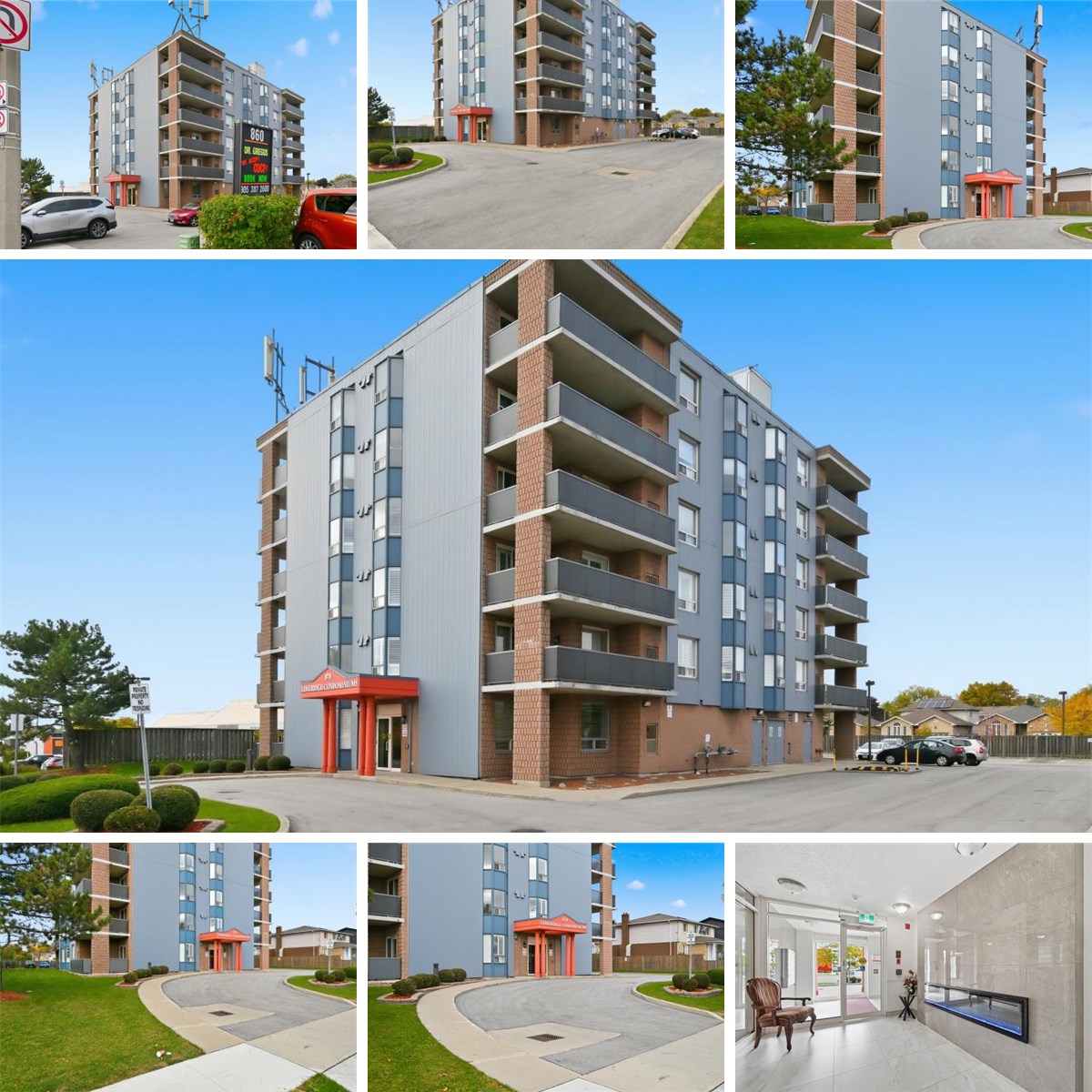3pc Ensuite: 5'8" x 7'11" | (45 sq ft)
4pc Bath: 5'1" x 8'5" | (43 sq ft)
Bedroom: 10'1" x 10'0" | (101 sq ft)
Dining: 12'10" x 8'3" | (106 sq ft)
Foyer: 13'12" x 10'0" | (140 sq ft)
Kitchen: 9'8" x 14'3" | (138 sq ft)
Laundry: 9'9" x 7'0" | (68 sq ft)
Living: 18'2" x 11'4" | (205 sq ft)
Primary: 20'3" x 12'0" | (243 sq ft)
Utility: 3'8" x 3'5" | (13 sq ft)
3pc Ensuite: 5'8" x 7'11" | (45 sq ft)
4pc Bath: 5'1" x 8'5" | (43 sq ft)
Bedroom: 10'1" x 10'0" | (101 sq ft)
Dining: 12'10" x 8'3" | (106 sq ft)
Foyer: 13'12" x 10'0" | (140 sq ft)
Kitchen: 9'8" x 14'3" | (138 sq ft)
Laundry: 9'9" x 7'0" | (68 sq ft)
Living: 18'2" x 11'4" | (205 sq ft)
Primary: 20'3" x 12'0" | (243 sq ft)
Utility: 3'8" x 3'5" | (13 sq ft)
3pc Ensuite: 5'8" x 7'11" | (45 sq ft)
4pc Bath: 5'1" x 8'5" | (43 sq ft)
Bedroom: 10'1" x 10'0" | (101 sq ft)
Dining: 12'10" x 8'3" | (106 sq ft)
Foyer: 13'12" x 10'0" | (140 sq ft)
Kitchen: 9'8" x 14'3" | (138 sq ft)
Laundry: 9'9" x 7'0" | (68 sq ft)
Living: 18'2" x 11'4" | (205 sq ft)
Primary: 20'3" x 12'0" | (243 sq ft)
Utility: 3'8" x 3'5" | (13 sq ft)
