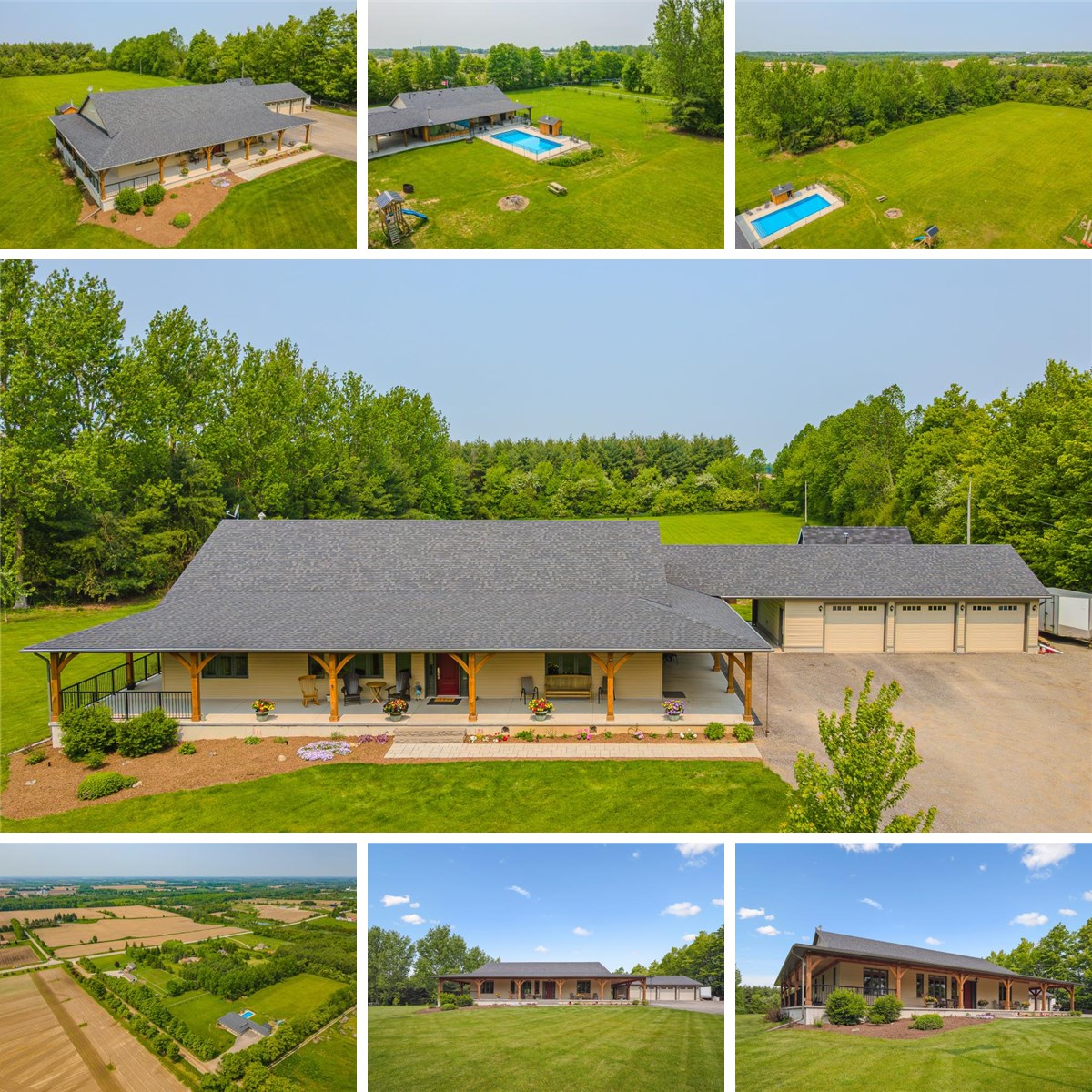MAIN FLOOR
2pc Bath: 6'5" x 4'11" | (31 sq ft)
3pc Ensuite: 6'8" x 8'5" | (56 sq ft)
3pc Ensuite: 6'7" x 8'5" | (56 sq ft)
5pc Ensuite: 10'1" x 12'11" | (128 sq ft)
Bedroom: 14'3" x 13'6" | (183 sq ft)
Bedroom: 14'4" x 13'6" | (184 sq ft)
Dining: 19'5" x 13'5" | (260 sq ft)
Garage: 23'8" x 40'7" | (952 sq ft)
Kitchen: 25'11" x 12'8" | (326 sq ft)
Laundry: 6'5" x 7'7" | (49 sq ft)
Living: 15'2" x 22'5" | (318 sq ft)
Pantry: 9'11" x 8'2" | (81 sq ft)
Primary: 16'0" x 21'6" | (344 sq ft)
Sun Room: 9'3" x 23'10" | (219 sq ft)
BASEMENT
3pc Bath: 9'7" x 4'10" | (46 sq ft)
Bedroom: 12'5" x 18'8" | (183 sq ft)
Bedroom: 13'5" x 10'8" | (143 sq ft)
Bedroom: 11'9" x 18'8" | (172 sq ft)
Rec Room: 39'11" x 50'4" | (1355 sq ft)
Storage: 22'10" x 21'10" | (498 sq ft)
Storage: 10'7" x 24'10" | (247 sq ft)
Utility: 13'4" x 16'1" | (215 sq ft)
MAIN FLOOR
2pc Bath: 6'5" x 4'11" | (31 sq ft)
3pc Ensuite: 6'8" x 8'5" | (56 sq ft)
3pc Ensuite: 6'7" x 8'5" | (56 sq ft)
5pc Ensuite: 10'1" x 12'11" | (128 sq ft)
Bedroom: 14'3" x 13'6" | (183 sq ft)
Bedroom: 14'4" x 13'6" | (184 sq ft)
Dining: 19'5" x 13'5" | (260 sq ft)
Garage: 23'8" x 40'7" | (952 sq ft)
Kitchen: 25'11" x 12'8" | (326 sq ft)
Laundry: 6'5" x 7'7" | (49 sq ft)
Living: 15'2" x 22'5" | (318 sq ft)
Pantry: 9'11" x 8'2" | (81 sq ft)
Primary: 16'0" x 21'6" | (344 sq ft)
Sun Room: 9'3" x 23'10" | (219 sq ft)
BASEMENT
3pc Bath: 9'7" x 4'10" | (46 sq ft)
Bedroom: 12'5" x 18'8" | (183 sq ft)
Bedroom: 13'5" x 10'8" | (143 sq ft)
Bedroom: 11'9" x 18'8" | (172 sq ft)
Rec Room: 39'11" x 50'4" | (1355 sq ft)
Storage: 22'10" x 21'10" | (498 sq ft)
Storage: 10'7" x 24'10" | (247 sq ft)
Utility: 13'4" x 16'1" | (215 sq ft)
MAIN FLOOR
2pc Bath: 6'5" x 4'11" | (31 sq ft)
3pc Ensuite: 6'8" x 8'5" | (56 sq ft)
3pc Ensuite: 6'7" x 8'5" | (56 sq ft)
5pc Ensuite: 10'1" x 12'11" | (128 sq ft)
Bedroom: 14'3" x 13'6" | (183 sq ft)
Bedroom: 14'4" x 13'6" | (184 sq ft)
Dining: 19'5" x 13'5" | (260 sq ft)
Garage: 23'8" x 40'7" | (952 sq ft)
Kitchen: 25'11" x 12'8" | (326 sq ft)
Laundry: 6'5" x 7'7" | (49 sq ft)
Living: 15'2" x 22'5" | (318 sq ft)
Pantry: 9'11" x 8'2" | (81 sq ft)
Primary: 16'0" x 21'6" | (344 sq ft)
Sun Room: 9'3" x 23'10" | (219 sq ft)
BASEMENT
3pc Bath: 9'7" x 4'10" | (46 sq ft)
Bedroom: 12'5" x 18'8" | (183 sq ft)
Bedroom: 13'5" x 10'8" | (143 sq ft)
Bedroom: 11'9" x 18'8" | (172 sq ft)
Rec Room: 39'11" x 50'4" | (1355 sq ft)
Storage: 22'10" x 21'10" | (498 sq ft)
Storage: 10'7" x 24'10" | (247 sq ft)
Utility: 13'4" x 16'1" | (215 sq ft)
