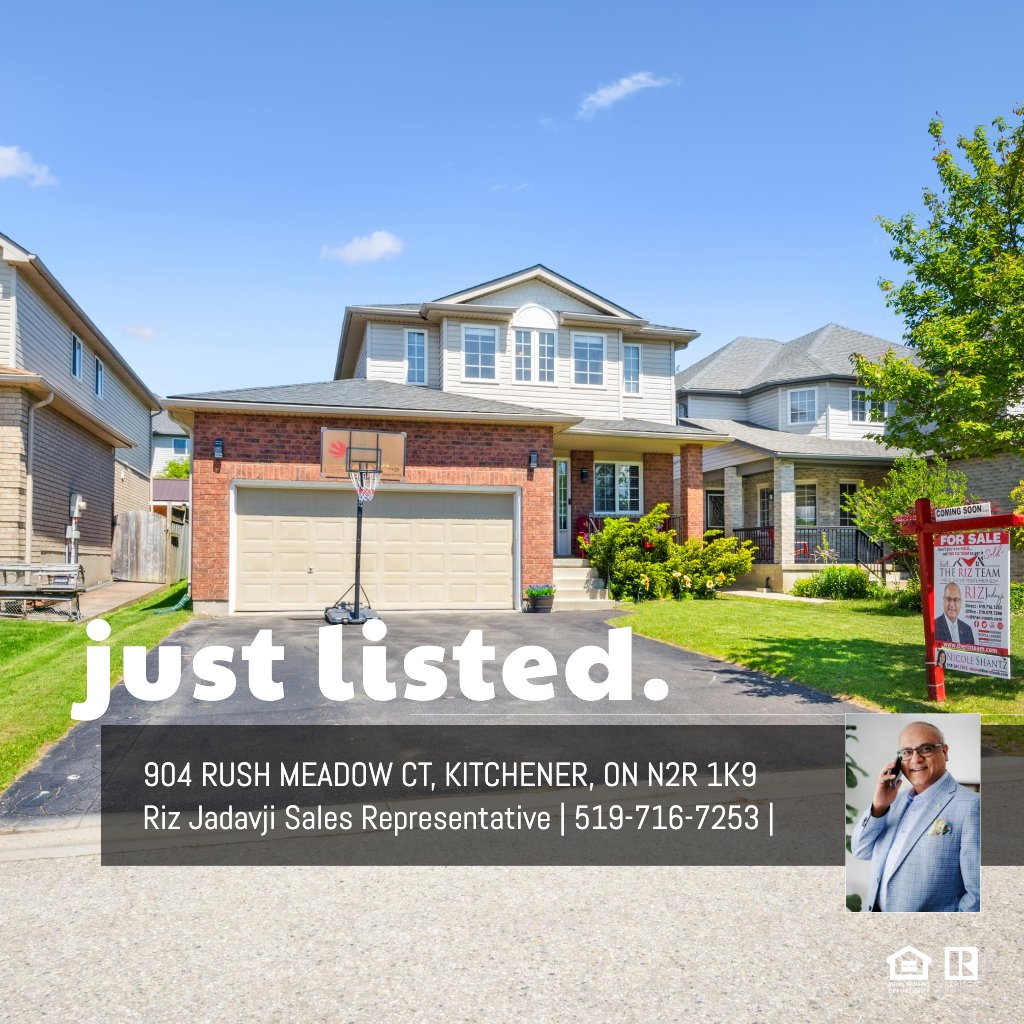MAIN FLOOR
2pc Bath: 6'4" x 5'5" | (35 sq ft)
Dining: 8'5" x 7'6" | (62 sq ft)
Garage: 18'7" x 21'1" | (392 sq ft)
Kitchen: 8'5" x 15'3" | (129 sq ft)
Laundry: 5'9" x 7'5" | (43 sq ft)
Living: 11'10" x 18'4" | (207 sq ft)
2ND FLOOR
4pc Bath: 10'4" x 9'8" | (94 sq ft)
Bedroom: 10'5" x 10'10" | (105 sq ft)
Bedroom: 10'4" x 12'2" | (114 sq ft)
Primary: 16'10" x 15'9" | (254 sq ft)
BASEMENT
3pc Bath: 7'2" x 5'8" | (40 sq ft)
Cold Room: 11'4" x 4'11" | (51 sq ft)
Rec Room: 19'11" x 25'2" | (386 sq ft)
Utility: 10'4" x 6'8" | (68 sq ft)
MAIN FLOOR
2pc Bath: 6'4" x 5'5" | (35 sq ft)
Dining: 8'5" x 7'6" | (62 sq ft)
Garage: 18'7" x 21'1" | (392 sq ft)
Kitchen: 8'5" x 15'3" | (129 sq ft)
Laundry: 5'9" x 7'5" | (43 sq ft)
Living: 11'10" x 18'4" | (207 sq ft)
2ND FLOOR
4pc Bath: 10'4" x 9'8" | (94 sq ft)
Bedroom: 10'5" x 10'10" | (105 sq ft)
Bedroom: 10'4" x 12'2" | (114 sq ft)
Primary: 16'10" x 15'9" | (254 sq ft)
BASEMENT
3pc Bath: 7'2" x 5'8" | (40 sq ft)
Cold Room: 11'4" x 4'11" | (51 sq ft)
Rec Room: 19'11" x 25'2" | (386 sq ft)
Utility: 10'4" x 6'8" | (68 sq ft)
MAIN FLOOR
2pc Bath: 6'4" x 5'5" | (35 sq ft)
Dining: 8'5" x 7'6" | (62 sq ft)
Garage: 18'7" x 21'1" | (392 sq ft)
Kitchen: 8'5" x 15'3" | (129 sq ft)
Laundry: 5'9" x 7'5" | (43 sq ft)
Living: 11'10" x 18'4" | (207 sq ft)
2ND FLOOR
4pc Bath: 10'4" x 9'8" | (94 sq ft)
Bedroom: 10'5" x 10'10" | (105 sq ft)
Bedroom: 10'4" x 12'2" | (114 sq ft)
Primary: 16'10" x 15'9" | (254 sq ft)
BASEMENT
3pc Bath: 7'2" x 5'8" | (40 sq ft)
Cold Room: 11'4" x 4'11" | (51 sq ft)
Rec Room: 19'11" x 25'2" | (386 sq ft)
Utility: 10'4" x 6'8" | (68 sq ft)
