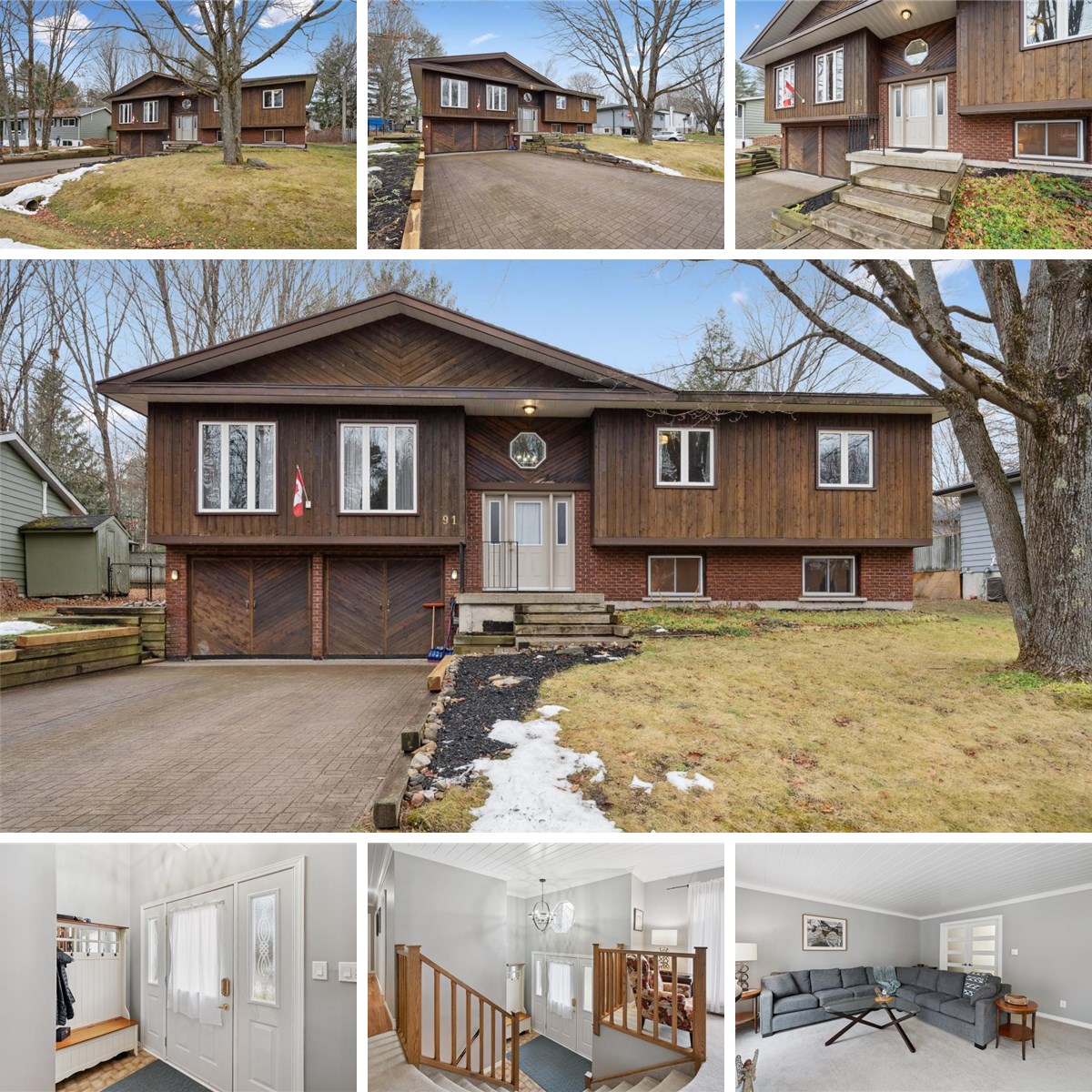1ST FLOOR
3pc Ensuite: 4'11" x 8'1" | (40 sq ft)
5pc Bath: 9'6" x 7'0" | (67 sq ft)
Bedroom: 11'6" x 10'10" | (125 sq ft)
Bedroom: 11'7" x 10'9" | (125 sq ft)
Dining: 8'7" x 7'8" | (66 sq ft)
Family: 14'12" x 10'7" | (159 sq ft)
Kitchen: 15'4" x 10'10" | (167 sq ft)
Living: 15'5" x 22'8" | (350 sq ft)
Primary: 15'1" x 12'11" | (194 sq ft)
BASEMENT
3pc Bath: 7'12" x 5'8" | (45 sq ft)
Bedroom: 13'7" x 11'1" | (151 sq ft)
Bedroom: 13'7" x 11'3" | (154 sq ft)
Garage: 28'4" x 18'7" | (527 sq ft)
Rec Room: 13'10" x 25'3" | (348 sq ft)
Utility: 5'5" x 5'11" | (32 sq ft)
1ST FLOOR
3pc Ensuite: 4'11" x 8'1" | (40 sq ft)
5pc Bath: 9'6" x 7'0" | (67 sq ft)
Bedroom: 11'6" x 10'10" | (125 sq ft)
Bedroom: 11'7" x 10'9" | (125 sq ft)
Dining: 8'7" x 7'8" | (66 sq ft)
Family: 14'12" x 10'7" | (159 sq ft)
Kitchen: 15'4" x 10'10" | (167 sq ft)
Living: 15'5" x 22'8" | (350 sq ft)
Primary: 15'1" x 12'11" | (194 sq ft)
BASEMENT
3pc Bath: 7'12" x 5'8" | (45 sq ft)
Bedroom: 13'7" x 11'1" | (151 sq ft)
Bedroom: 13'7" x 11'3" | (154 sq ft)
Garage: 28'4" x 18'7" | (527 sq ft)
Rec Room: 13'10" x 25'3" | (348 sq ft)
Utility: 5'5" x 5'11" | (32 sq ft)
1ST FLOOR
3pc Ensuite: 4'11" x 8'1" | (40 sq ft)
5pc Bath: 9'6" x 7'0" | (67 sq ft)
Bedroom: 11'6" x 10'10" | (125 sq ft)
Bedroom: 11'7" x 10'9" | (125 sq ft)
Dining: 8'7" x 7'8" | (66 sq ft)
Family: 14'12" x 10'7" | (159 sq ft)
Kitchen: 15'4" x 10'10" | (167 sq ft)
Living: 15'5" x 22'8" | (350 sq ft)
Primary: 15'1" x 12'11" | (194 sq ft)
BASEMENT
3pc Bath: 7'12" x 5'8" | (45 sq ft)
Bedroom: 13'7" x 11'1" | (151 sq ft)
Bedroom: 13'7" x 11'3" | (154 sq ft)
Garage: 28'4" x 18'7" | (527 sq ft)
Rec Room: 13'10" x 25'3" | (348 sq ft)
Utility: 5'5" x 5'11" | (32 sq ft)
