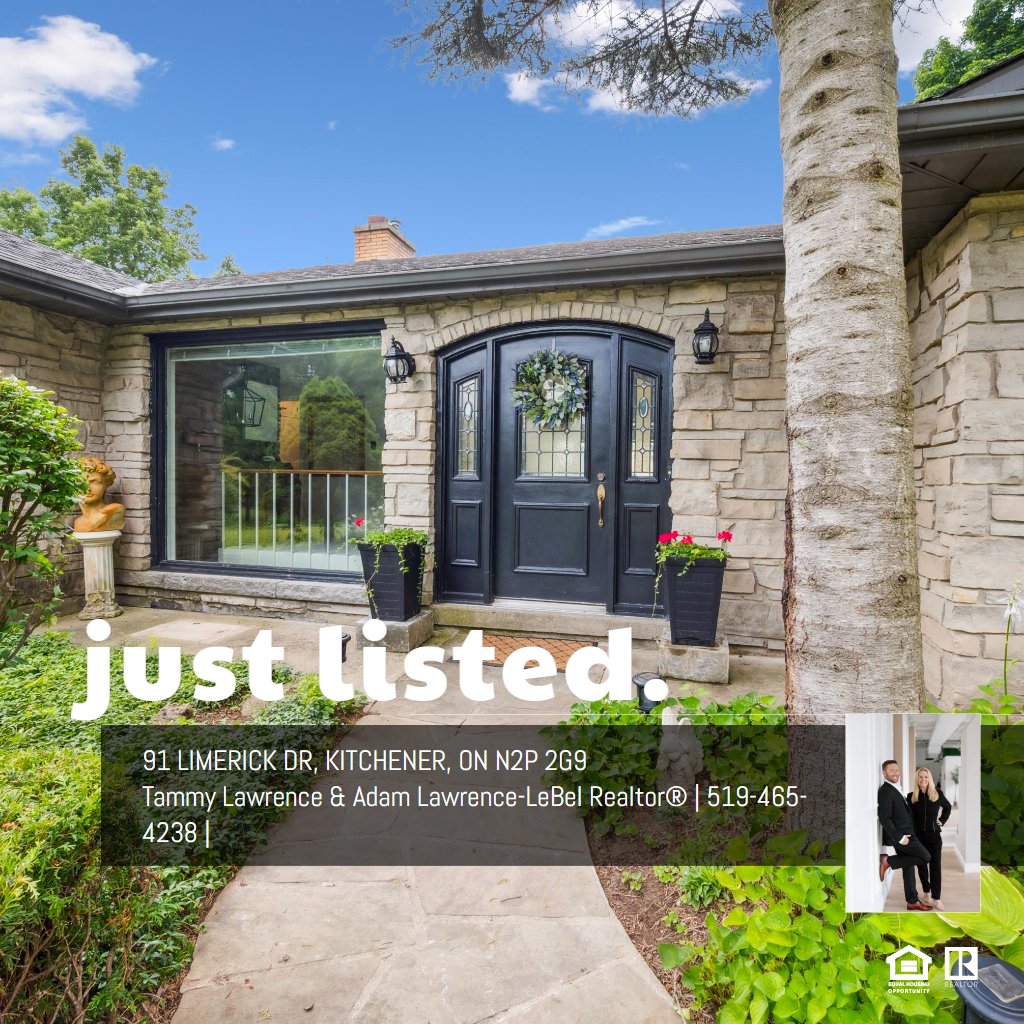MAIN FLOOR
2pc Bath: 6'1" x 4'11" | (30 sq ft)
5pc Bath: 8'3" x 7'5" | (62 sq ft)
Bedroom: 9'0" x 13'4" | (120 sq ft)
Bedroom: 13'9" x 12'12" | (172 sq ft)
Breakfast: 8'4" x 14'9" | (123 sq ft)
Dining: 14'11" x 21'5" | (318 sq ft)
Foyer: 6'9" x 7'5" | (46 sq ft)
Garage: 21'2" x 30'11" | (557 sq ft)
Kitchen: 17'2" x 19'11" | (269 sq ft)
Living: 15'6" x 24'10" | (368 sq ft)
Primary: 20'9" x 15'4" | (222 sq ft)
BASEMENT
4pc Bath: 10'3" x 4'11" | (50 sq ft)
Bedroom: 11'4" x 11'1" | (123 sq ft)
Gym: 22'0" x 15'0" | (311 sq ft)
Laundry: 16'9" x 15'4" | (215 sq ft)
Rec Room: 22'3" x 24'5" | (476 sq ft)
Storage: 7'10" x 14'7" | (97 sq ft)
Storage: 5'3" x 4'3" | (22 sq ft)
MAIN FLOOR
2pc Bath: 6'1" x 4'11" | (30 sq ft)
5pc Bath: 8'3" x 7'5" | (62 sq ft)
Bedroom: 9'0" x 13'4" | (120 sq ft)
Bedroom: 13'9" x 12'12" | (172 sq ft)
Breakfast: 8'4" x 14'9" | (123 sq ft)
Dining: 14'11" x 21'5" | (318 sq ft)
Foyer: 6'9" x 7'5" | (46 sq ft)
Garage: 21'2" x 30'11" | (557 sq ft)
Kitchen: 17'2" x 19'11" | (269 sq ft)
Living: 15'6" x 24'10" | (368 sq ft)
Primary: 20'9" x 15'4" | (222 sq ft)
BASEMENT
4pc Bath: 10'3" x 4'11" | (50 sq ft)
Bedroom: 11'4" x 11'1" | (123 sq ft)
Gym: 22'0" x 15'0" | (311 sq ft)
Laundry: 16'9" x 15'4" | (215 sq ft)
Rec Room: 22'3" x 24'5" | (476 sq ft)
Storage: 7'10" x 14'7" | (97 sq ft)
Storage: 5'3" x 4'3" | (22 sq ft)
MAIN FLOOR
2pc Bath: 6'1" x 4'11" | (30 sq ft)
5pc Bath: 8'3" x 7'5" | (62 sq ft)
Bedroom: 9'0" x 13'4" | (120 sq ft)
Bedroom: 13'9" x 12'12" | (172 sq ft)
Breakfast: 8'4" x 14'9" | (123 sq ft)
Dining: 14'11" x 21'5" | (318 sq ft)
Foyer: 6'9" x 7'5" | (46 sq ft)
Garage: 21'2" x 30'11" | (557 sq ft)
Kitchen: 17'2" x 19'11" | (269 sq ft)
Living: 15'6" x 24'10" | (368 sq ft)
Primary: 20'9" x 15'4" | (222 sq ft)
BASEMENT
4pc Bath: 10'3" x 4'11" | (50 sq ft)
Bedroom: 11'4" x 11'1" | (123 sq ft)
Gym: 22'0" x 15'0" | (311 sq ft)
Laundry: 16'9" x 15'4" | (215 sq ft)
Rec Room: 22'3" x 24'5" | (476 sq ft)
Storage: 7'10" x 14'7" | (97 sq ft)
Storage: 5'3" x 4'3" | (22 sq ft)
