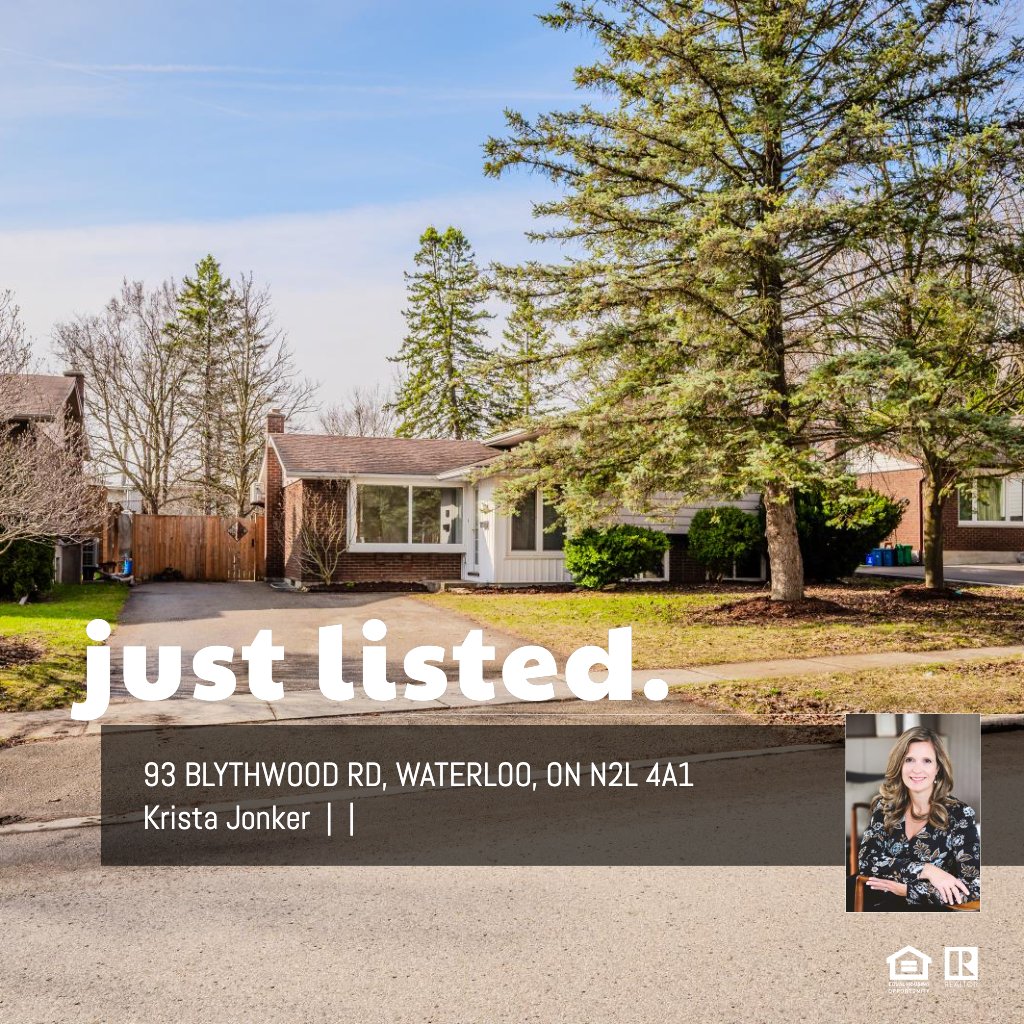MAIN FLOOR
Dining: 7'6" x 8'11" | (67 sq ft)
Foyer: 6'1" x 8'7" | (52 sq ft)
Kitchen: 11'3" x 8'9" | (99 sq ft)
Living: 21'1" x 10'2" | (200 sq ft)
UPPER SPLIT
4pc Bath: 7'7" x 6'9" | (47 sq ft)
Bedroom: 9'4" x 12'6" | (117 sq ft)
Bedroom: 9'3" x 15'9" | (145 sq ft)
Bedroom: 9'3" x 10'4" | (95 sq ft)
LOWER SPLIT
3pc Bath: 5'11" x 6'5" | (34 sq ft)
Bedroom: 8'9" x 15'7" | (126 sq ft)
Primary: 17'9" x 10'2" | (170 sq ft)
BASEMENT
Rec Room: 18'5" x 10'1" | (165 sq ft)
Utility: 18'7" x 8'9" | (163 sq ft)
MAIN FLOOR
Dining: 7'6" x 8'11" | (67 sq ft)
Foyer: 6'1" x 8'7" | (52 sq ft)
Kitchen: 11'3" x 8'9" | (99 sq ft)
Living: 21'1" x 10'2" | (200 sq ft)
UPPER SPLIT
4pc Bath: 7'7" x 6'9" | (47 sq ft)
Bedroom: 9'4" x 12'6" | (117 sq ft)
Bedroom: 9'3" x 15'9" | (145 sq ft)
Bedroom: 9'3" x 10'4" | (95 sq ft)
LOWER SPLIT
3pc Bath: 5'11" x 6'5" | (34 sq ft)
Bedroom: 8'9" x 15'7" | (126 sq ft)
Primary: 17'9" x 10'2" | (170 sq ft)
BASEMENT
Rec Room: 18'5" x 10'1" | (165 sq ft)
Utility: 18'7" x 8'9" | (163 sq ft)
MAIN FLOOR
Dining: 7'6" x 8'11" | (67 sq ft)
Foyer: 6'1" x 8'7" | (52 sq ft)
Kitchen: 11'3" x 8'9" | (99 sq ft)
Living: 21'1" x 10'2" | (200 sq ft)
UPPER SPLIT
4pc Bath: 7'7" x 6'9" | (47 sq ft)
Bedroom: 9'4" x 12'6" | (117 sq ft)
Bedroom: 9'3" x 15'9" | (145 sq ft)
Bedroom: 9'3" x 10'4" | (95 sq ft)
LOWER SPLIT
3pc Bath: 5'11" x 6'5" | (34 sq ft)
Bedroom: 8'9" x 15'7" | (126 sq ft)
Primary: 17'9" x 10'2" | (170 sq ft)
BASEMENT
Rec Room: 18'5" x 10'1" | (165 sq ft)
Utility: 18'7" x 8'9" | (163 sq ft)
