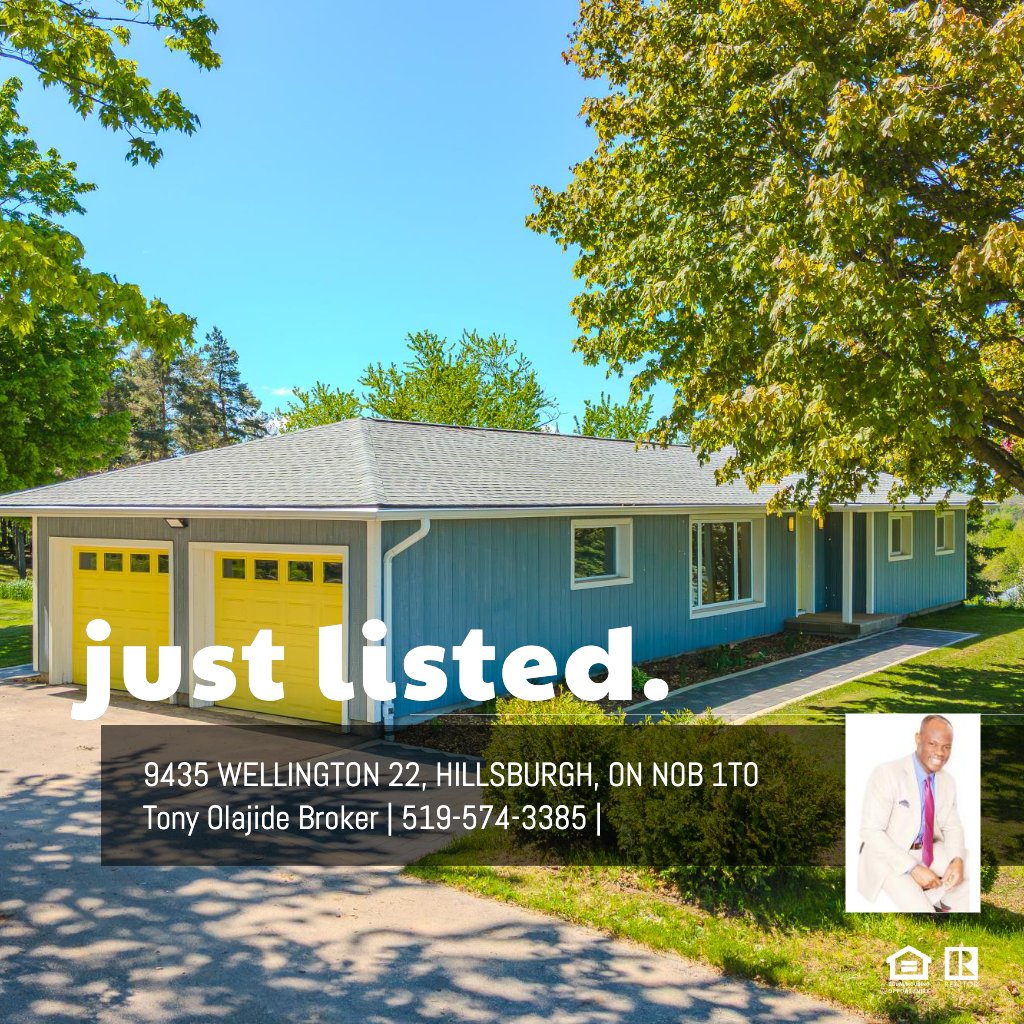MAIN FLOOR
4pc Bath: 10'10" x 10'6" | (100 sq ft)
Bedroom: 10'10" x 11'11" | (129 sq ft)
Dining: 9'11" x 10'2" | (101 sq ft)
Garage: 21'1" x 21'0" | (444 sq ft)
Kitchen: 9'11" x 14'1" | (140 sq ft)
Living: 11'2" x 23'4" | (260 sq ft)
Primary: 9'9" x 12'12" | (127 sq ft)
Wic: 9'9" x 7'2" | (55 sq ft)
BASEMENT
2pc Bath: 3'11" x 8'3" | (32 sq ft)
Bedroom: 12'10" x 11'0" | (141 sq ft)
Bedroom: 12'8" x 12'9" | (144 sq ft)
Rec Room: 12'8" x 22'4" | (282 sq ft)
Storage: 10'0" x 7'2" | (72 sq ft)
MAIN FLOOR
4pc Bath: 10'10" x 10'6" | (100 sq ft)
Bedroom: 10'10" x 11'11" | (129 sq ft)
Dining: 9'11" x 10'2" | (101 sq ft)
Garage: 21'1" x 21'0" | (444 sq ft)
Kitchen: 9'11" x 14'1" | (140 sq ft)
Living: 11'2" x 23'4" | (260 sq ft)
Primary: 9'9" x 12'12" | (127 sq ft)
Wic: 9'9" x 7'2" | (55 sq ft)
BASEMENT
2pc Bath: 3'11" x 8'3" | (32 sq ft)
Bedroom: 12'10" x 11'0" | (141 sq ft)
Bedroom: 12'8" x 12'9" | (144 sq ft)
Rec Room: 12'8" x 22'4" | (282 sq ft)
Storage: 10'0" x 7'2" | (72 sq ft)
MAIN FLOOR
4pc Bath: 10'10" x 10'6" | (100 sq ft)
Bedroom: 10'10" x 11'11" | (129 sq ft)
Dining: 9'11" x 10'2" | (101 sq ft)
Garage: 21'1" x 21'0" | (444 sq ft)
Kitchen: 9'11" x 14'1" | (140 sq ft)
Living: 11'2" x 23'4" | (260 sq ft)
Primary: 9'9" x 12'12" | (127 sq ft)
Wic: 9'9" x 7'2" | (55 sq ft)
BASEMENT
2pc Bath: 3'11" x 8'3" | (32 sq ft)
Bedroom: 12'10" x 11'0" | (141 sq ft)
Bedroom: 12'8" x 12'9" | (144 sq ft)
Rec Room: 12'8" x 22'4" | (282 sq ft)
Storage: 10'0" x 7'2" | (72 sq ft)
