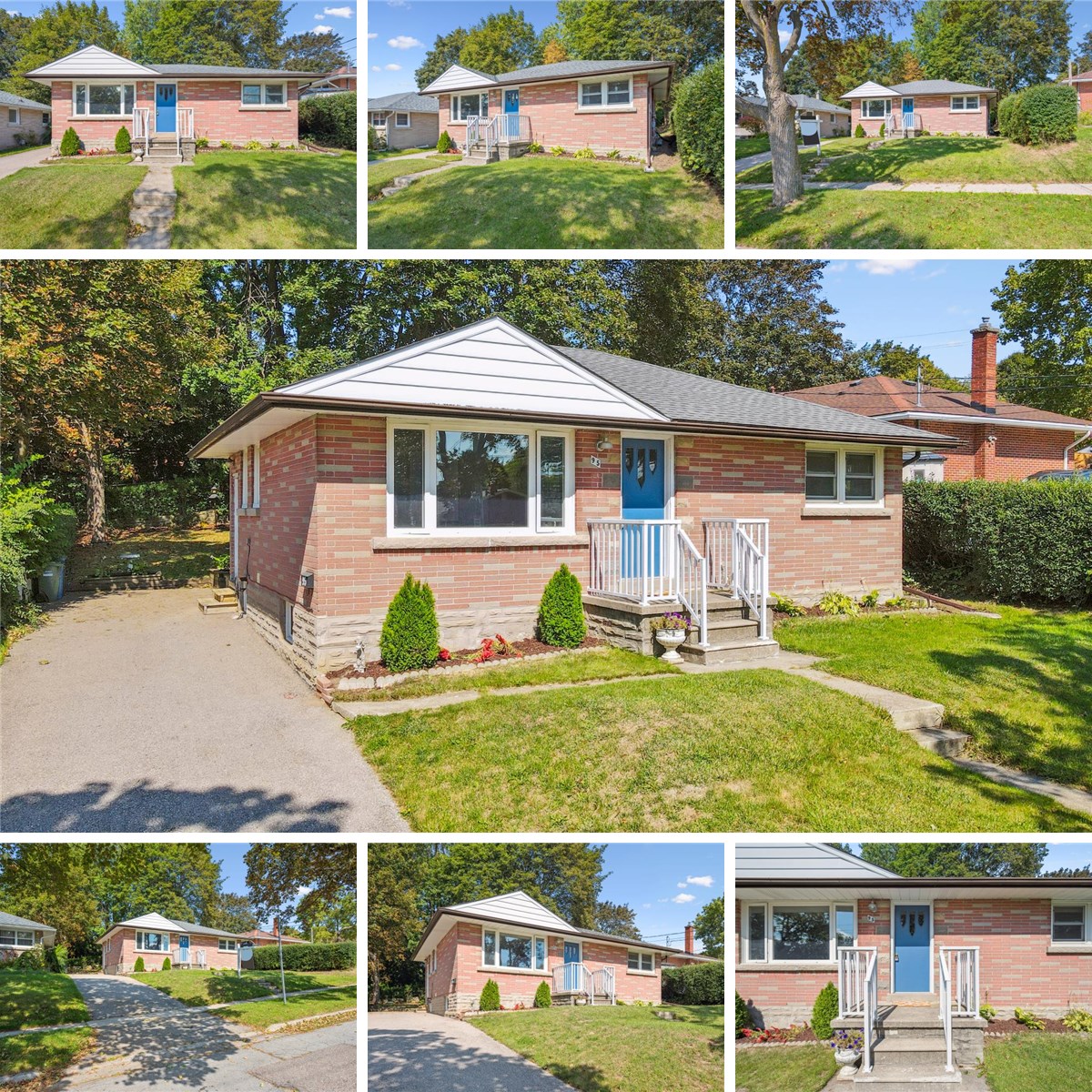MAIN FLOOR
4pc Bath: 4'12" x 7'4" | (36 sq ft)
Bedroom: 10'8" x 10'10" | (104 sq ft)
Bedroom: 10'7" x 9'9" | (90 sq ft)
Kitchen: 9'8" x 10'6" | (99 sq ft)
Living: 10'10" x 18'12" | (195 sq ft)
Primary: 9'4" x 12'6" | (117 sq ft)
BASEMENT
3pc Bath: 6'3" x 5'12" | (31 sq ft)
Laundry: 11'8" x 13'8" | (129 sq ft)
Rec Room: 11'7" x 20'6" | (238 sq ft)
Storage: 11'10" x 10'10" | (128 sq ft)
Storage: 2'9" x 6'0" | (17 sq ft)
Utility: 11'10" x 17'9" | (151 sq ft)
MAIN FLOOR
4pc Bath: 4'12" x 7'4" | (36 sq ft)
Bedroom: 10'8" x 10'10" | (104 sq ft)
Bedroom: 10'7" x 9'9" | (90 sq ft)
Kitchen: 9'8" x 10'6" | (99 sq ft)
Living: 10'10" x 18'12" | (195 sq ft)
Primary: 9'4" x 12'6" | (117 sq ft)
BASEMENT
3pc Bath: 6'3" x 5'12" | (31 sq ft)
Laundry: 11'8" x 13'8" | (129 sq ft)
Rec Room: 11'7" x 20'6" | (238 sq ft)
Storage: 11'10" x 10'10" | (128 sq ft)
Storage: 2'9" x 6'0" | (17 sq ft)
Utility: 11'10" x 17'9" | (151 sq ft)
MAIN FLOOR
4pc Bath: 4'12" x 7'4" | (36 sq ft)
Bedroom: 10'8" x 10'10" | (104 sq ft)
Bedroom: 10'7" x 9'9" | (90 sq ft)
Kitchen: 9'8" x 10'6" | (99 sq ft)
Living: 10'10" x 18'12" | (195 sq ft)
Primary: 9'4" x 12'6" | (117 sq ft)
BASEMENT
3pc Bath: 6'3" x 5'12" | (31 sq ft)
Laundry: 11'8" x 13'8" | (129 sq ft)
Rec Room: 11'7" x 20'6" | (238 sq ft)
Storage: 11'10" x 10'10" | (128 sq ft)
Storage: 2'9" x 6'0" | (17 sq ft)
Utility: 11'10" x 17'9" | (151 sq ft)
