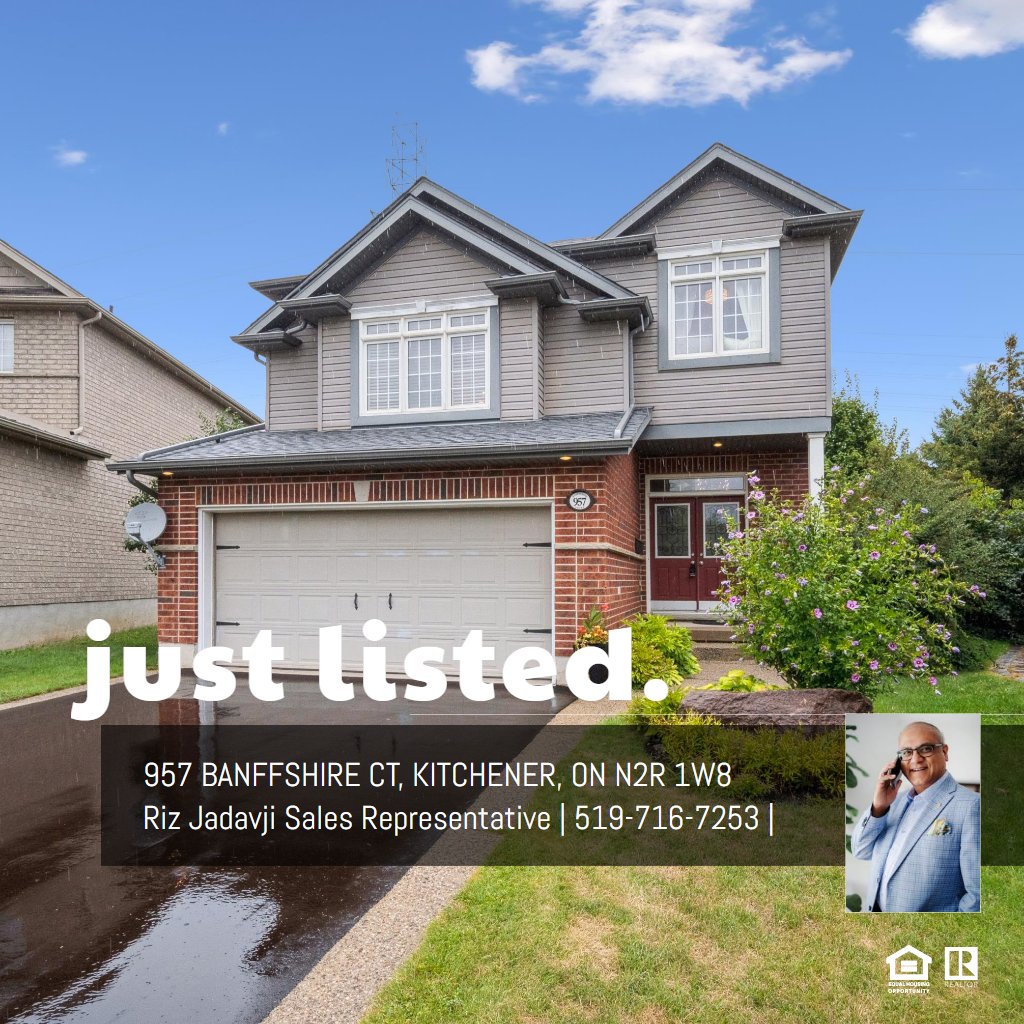MAIN FLOOR
2pc Bath: 2'11" x 6'4" | (18 sq ft)
Dining: 12'2" x 9'10" | (116 sq ft)
Foyer: 8'8" x 6'3" | (45 sq ft)
Garage: 18'12" x 19'2" | (362 sq ft)
Kitchen: 11'10" x 11'1" | (120 sq ft)
Living: 16'2" x 16'3" | (255 sq ft)
2ND FLOOR
3pc Ensuite: 8'10" x 4'11" | (44 sq ft)
4pc Bath: 9'5" x 5'1" | (48 sq ft)
Bedroom: 9'5" x 13'3" | (125 sq ft)
Bedroom: 11'5" x 11'1" | (118 sq ft)
Family: 19'2" x 13'6" | (236 sq ft)
Laundry: 4'10" x 6'12" | (34 sq ft)
Primary: 17'4" x 10'11" | (182 sq ft)
BASEMENT
Storage: 27'7" x 28'11" | (584 sq ft)
MAIN FLOOR
2pc Bath: 2'11" x 6'4" | (18 sq ft)
Dining: 12'2" x 9'10" | (116 sq ft)
Foyer: 8'8" x 6'3" | (45 sq ft)
Garage: 18'12" x 19'2" | (362 sq ft)
Kitchen: 11'10" x 11'1" | (120 sq ft)
Living: 16'2" x 16'3" | (255 sq ft)
2ND FLOOR
3pc Ensuite: 8'10" x 4'11" | (44 sq ft)
4pc Bath: 9'5" x 5'1" | (48 sq ft)
Bedroom: 9'5" x 13'3" | (125 sq ft)
Bedroom: 11'5" x 11'1" | (118 sq ft)
Family: 19'2" x 13'6" | (236 sq ft)
Laundry: 4'10" x 6'12" | (34 sq ft)
Primary: 17'4" x 10'11" | (182 sq ft)
BASEMENT
Storage: 27'7" x 28'11" | (584 sq ft)
MAIN FLOOR
2pc Bath: 2'11" x 6'4" | (18 sq ft)
Dining: 12'2" x 9'10" | (116 sq ft)
Foyer: 8'8" x 6'3" | (45 sq ft)
Garage: 18'12" x 19'2" | (362 sq ft)
Kitchen: 11'10" x 11'1" | (120 sq ft)
Living: 16'2" x 16'3" | (255 sq ft)
2ND FLOOR
3pc Ensuite: 8'10" x 4'11" | (44 sq ft)
4pc Bath: 9'5" x 5'1" | (48 sq ft)
Bedroom: 9'5" x 13'3" | (125 sq ft)
Bedroom: 11'5" x 11'1" | (118 sq ft)
Family: 19'2" x 13'6" | (236 sq ft)
Laundry: 4'10" x 6'12" | (34 sq ft)
Primary: 17'4" x 10'11" | (182 sq ft)
BASEMENT
Storage: 27'7" x 28'11" | (584 sq ft)
